NEELI CHARAN
Design engineer
Skills Acquired at Skill-Lync :
- ETABS
- Steel Structures
Introduction
69 Projects
Project on Concrete Mix Design for various grades of Concrete
Calculation of mix design for M35 grade with fly ash :- I) Stipulation for proportioning :- a) Grade designation = M35 b) Type…
11 May 2022 07:08 AM IST
Sketch a G+1 residential plan according to Vaastu Shastra and Calculation of Loads as per IS code
G+1 floor residential plan, according to Vaastu Shastra :- This is newly constructed my house plan. Me drawn this plan by follow vastu shastra. This plan drawn on auto cadd. The names of the structural drawings…
22 May 2022 11:20 AM IST
Creation of geometries by Coordinate system methods using AutoCad
P-1 :- Aim :- Draw the sketch by using coordinate systems. Procedure :- By using absolute coordinate syatem …
28 May 2022 09:59 AM IST
Creating a Floor plan, Footing detail and Isometric view using AutoCad
C1 :- C2 :- C3 :- C4 :- C5 :- C6 :-
31 May 2022 02:10 PM IST
Drafting of various geometries using Chamfer, Fillet tool in AutoCad
SKETCH 1 :- Aim :- Draw the given sketch in AutoCAD as per the given dimensions. Procedure :- …
02 Jun 2022 05:48 PM IST
Creating a Residence Layout, Seating plan, Toilet and Utility room plan using AutoCad
RESIDENCE PLAN :- Aim :- Sketch the layout of a residence. Consider all dimensions as reference to sketch the unit plan. Procedure :- * Open the AutoCAD software. …
05 Jun 2022 11:53 AM IST
Creation of Column Schedule and Drawing Template using AutoCad
Aim :- Creation of a column schedule as shown in the figure. Procedure :- * Open the AutoCAD software. * Startup(start from scratch) with default setting as imperial.…
11 Jun 2022 05:27 AM IST
Creating a Wardrobe detailed drawing, Floor Plan, Kitchen Layout and Column Detail using AutoCad
Q1 :- Aim :- Draw the elevation and details of a wardrobe as shown in the Figure by using Auto CAD. Procedure :- …
15 Jun 2022 03:15 PM IST
Creating a Layout, Section and Elevation with dimensions using AutoCad
Aim :- Create the Plan and Sections as shown in the Figures by using auto CAD. Procedure :- * Open the AutoCAD software. …
18 Jun 2022 05:49 PM IST
Project 1 _Creating an Architectural plan for the provided plot size and develop relevant basic structural drawings
Aim :- Design and Draft a layout of a residential building and also develop the Architectural Drawing (Floor Plan, Elevations, and Sections);Structural Drawing (Column, Beam, Footing Plan) by using auto CAD. Procedure :-…
20 Jun 2022 05:31 PM IST
Creating Bar Bending schedule, Different Door types, and Creation of standard drawing templates using AutoCad
1) Aim:- Create the templates(title blocks) as shown in given Figures by using auto CAD. Procedure:- * Open the AutoCAD software. …
21 Jun 2022 06:08 PM IST
Creating Kitchen layout, Hatching of Architectural elements and sectional view of an Industrial Building in AutoCad
Aim :- Create the layouts of the Kitchen and provide hatches pattern as shown by using Auto CAD. Procedure :- * Open the AutoCAD software. * Startup(start from scratch) with default setting as imperial. * We can use the proper drafting tools to…
24 Jun 2022 05:47 PM IST
Creation of Multiple viewports, Scaling the drawing and setting in Template in AutoCad
1) Aim :- Create a layout of the Plan and Section A of the project in Challenges 7 by using Auto CAD. Procedure :- * Open the AutoCAD software. …
25 Jun 2022 11:24 AM IST
Creating various 3D Models like Furniture, Footing, Girder, Column drop with panel and Gable Wall in AutoCad
1) Aim :- Create a 3D Furniture element as shown in the Figure by using Auto CAD. Procedure :- * Open the AutoCAD software. …
29 Jun 2022 08:35 AM IST
Creating 3D Isometric view of various structural elements in AutoCAD
1) Aim :- Create a 3D Isometric View of the building with plan and elevation given figure by using Auto CAD 3D Modelling. Procedure :- * Open the AutoCAD software. …
01 Jul 2022 10:32 AM IST
Project 2_Creating a 3D rendered model for a Residential Building in AutoCad
Aim :- Create a 3 dimensional model of the residential building with a rendered view by using Auto CAD. Procedure :- * Open the AutoCAD software. …
03 Jul 2022 11:27 AM IST
Introduction to REVIT concepts
1) Aim :- From the file menu, create a new project (Structural / Architectural / Construction template ) and name the project appropriately. Procedure :- * Open the revit software. …
05 Jul 2022 05:59 PM IST
Creating Walls, Partition walls and Floors for a residential layout using REVIT
1) Aim :- Use the project file created from Week 2. Use it for this assignment. Based on your layout from week 2, using floor tool under architecture tab and select the floor with appropriate material and thickness using the property browser create a layout in the Ground…
07 Jul 2022 06:00 PM IST
3D Creation of Celing, Roof, Architectural plan, Structural plan, Sectional view, Elevation view and Camera specific view for a house plan using REVIT
1) Aim :- Based on the project saved from Week 3, proceed from the First Floor Level. Model a Ceiling from the architecture tab above the walls at the first-floor level by using Revit. Procedure :- * Open…
12 Jul 2022 10:23 AM IST
Usage of Collaborate tool in REVIT
1) Aim :- Open an architectural template. Using the Manage tab set project base point and project shared coordinates for the project by using revit software. Procedure :- * Open a revit software and create new architectural template then click…
17 Jul 2022 11:53 AM IST
Creating Architectural and Structural model with 3D rendering using REVIT
1) Aim :- School type of structure you want to build by using revit. Procedure :- * I can modelling the school educational building. * Open a revit software and create…
20 Jul 2022 11:22 AM IST
Preparing Schedule & Cost Estimation for a building using REVIT
1) Aim :- Use the shortcut keys in Revit discussed in class to complete the following tasks and list them below a. Using 3D model create a section box b. To create…
24 Jul 2022 11:22 AM IST
Creating Conceptual mass in REVIT and Creation of Sinusoidal curve and a Parametric stadium using Dynamo
1) Aim :- Using Dynamo create a set of sinusoidal points and create a curve and create a surface out of the curve. Procedure :- * Open revit software inthe manage tab open dynamo. …
27 Jul 2022 08:07 AM IST
Usage of Navigation tool , Timeliner and Clash Detection test using Naviswork
1) Aim :- Use the Architecture/ Structure Project file developed by me. Export the Revit architecture and structure model to Navisworks Cache file following the export settings discussed in class. Procedure :- …
29 Jul 2022 09:43 AM IST
Identification of Cracks
1(a) :-Obsevations :- * Concrete crushed and the reinforcement is exposed. * Concrete spalld beyond the reinforcement which may be a…
30 Jul 2022 12:15 PM IST
Calculation of Stiffness in Structural elements
31 Jul 2022 06:44 PM IST
Understanding the concepts on Degrees of Freedom
02 Aug 2022 12:05 PM IST
Concept on positioning of Columns
1) Investigation of the framing plan with respect to symmetry in X-direction :- If we split the plan vertically half, it will look mirrored. So we conclude the given plan is symmetric in X-direction. Investigation…
04 Aug 2022 11:18 AM IST
Conceptual design of a building with columns and shear walls
1) 2) Issues in the given Framing plan :- Indirect lateral load transfer in X and Y directions :- …
07 Aug 2022 01:45 PM IST
Project 1_Comparative study of different storey buildings for Seismic forces
Factors influencing the dynamic characteristics of a building :- * Buildings oscillate during earthquake shaking. The oscillation causes inertia force to be induced in the building. * The intensity and duration of oscillation, and the amount of inertia force induced in a building depend on features of buildings,…
13 Aug 2022 05:22 PM IST
Reinforcement Detailing of Beams from ETABS output
Detailing rule of any Reinforced concrete member :- 1. Minimum reinforcement for shrinkage and temperature 2. Reinforcement required for limiting crack - width 3. Ultimate limit state design rebar requirement 4. Ductility rebar requirement The above 4 conditions whichever is greater,…
14 Aug 2022 12:11 PM IST
Reinforcement detailing of Columns from ETABS output
Detailing rule of any Reinforced concrete member :- 1. Minimum reinforcement for shrinkage and temperature 2. Ultimate limit state design rebar requirement 3. Ductility rebar requirement The above three conditions whichever is greater, Should be drawn in RC column…
15 Aug 2022 06:01 PM IST
Analysis & Design of RCC shear walls in the model using ETABS
Aim :- The etabs file for a G+6 building is provided. Run the analysis and design the RCC shear walls (show in the etabs model). The following challenge deals specifically with the shear wall of size 300x1500 at grid A-11 in the structural model. Extract values…
16 Aug 2022 01:33 PM IST
Structural Modelling using Etabs 2018
Aim :- The architectural drawings for a G+7 residential building in zone 5 has been provided. The floor plan is the same for all 7 floor levels. Possible column positions have also been provided. Conceptualize a framing plan layout and then model the…
17 Aug 2022 09:40 AM IST
Design of Shallow Foundation (Isolated Footings)
Aim :- Design a square footing for a column size of 400x400 by using given data and conditions. Procedure :- Steps involved in the Footing design :- 1) Calculation of gross soil pressure and footing area 2) Calculation of Net soil pressure for flexure…
18 Aug 2022 04:00 PM IST
Foundation Design using SAFE
1) Aim :- Analyze and design it to verify the size, depth and steel provided as per calculations using safe software. Procedure :- Data required forSAFE analysis and design Unfactored load = 2000/1.5 = 1333.3kN …
20 Aug 2022 06:05 AM IST
Project 2_Design & Analysis of a Hostel building at Guwahati, Assam
Aim :- To produce the following: Etabs model for the two blocks on either side of the expansion gap Foundation details illustrating the pile & pile cap reinforcement Tie beam details connecting the…
20 Aug 2022 12:37 PM IST
Week 1 Challenge
1 1) The steps involved to upload a .std file through web mail :- Goto your mail then compose mail to upload your file click attach in .std formate finally browse the file. 2) Name the different materials that can be designed using STAAD Pro :- …
24 Aug 2022 08:52 AM IST
Week 2 Challenge
1 1) Assign Circular section to column :- * Open the STAAD software. * Goto properties tab, click on define choose circle then give the dia value. …
25 Aug 2022 11:22 AM IST
Project 1
Aim :- Design a multi-storey Residential Building located in Bangalore using STAAD Pro Connect Edition. Procedure :- Materials unit weight as per the code …
12 Sep 2022 05:00 PM IST
Project 2
1) Design a Warehouse Building located in Chennai using STAAD Pro Connect Edition. The specification must be as follows: Width 30m Length 50m Eave Height 9m Bay spacing 6m Soil type Medium Safe Bearing Capacity 200 kN/m2 Roof slope 1 in 12 Assume suitable sections for structural elements.…
26 Sep 2022 10:21 AM IST
Project 1
07 Oct 2022 05:13 AM IST
To plan a structural layout and to create grids using TSD
1) Aim :- Summarize the user interface in TSD with the for the following items: - * Project Workspace – How to access and usage * Scene Content – Demonstrate the use of scene content *…
29 Nov 2022 08:37 AM IST
To model beams and bracings for industrial steel structures using TSD
1) Aim :- Create beam properties for First floor and model the beams. Procedure :- * Open the previous week file. * Then go to manage property sets under home. …
01 Dec 2022 10:07 AM IST
To calculate wind load for industrial steel structures and to apply it by using TSD
1) Aim :- Generate manual wind loading in the design report based IS code as per the following input Basic wind speed = 39m/s Terrain category 2 Procedure :- …
04 Dec 2022 07:46 AM IST
To Analysis and Design of Steel Structures using TSD
1) Aim :- Summarize your study for the bending moment, shear force and deflection diagrams for the elements of the model. Procedure :- * Open tekla software then open previous done challenge. …
05 Dec 2022 01:07 PM IST
Project 1_Analyze and design a steel building to 10T CRANE as per IS standard code using TEKLA STRUCTURAL DESIGNER.
Aim :- Analyze and design a steel building to 10T CRANE as per IS standard code in TEKLA STRUCTURAL DESIGNER. Refer the attached plan and elevation. Provide bracings and moment connection for lateral stability. Consider dead, live, equipment and wind loading.…
07 Dec 2022 03:37 PM IST
To Model a RC residential structure using TSD
1) Aim :- Setup model for RC building design and based on following parameters for cover MEMBERS IN CONTACT WITH GROUND ABOVE GROUND Column 50mm 40mm Beam 30mm 25mm Slab 30mm 25mm Pilecap 75mm Foundation 50mm Procedure :- …
09 Dec 2022 07:07 AM IST
To calculate the dead , live and wind load for RC residential structure and to apply them using TSD
1) Aim :- Calculate dead load in design report based on IS code and apply dead load on the model * Finishes of 50mm * Slab thickness as per the design …
10 Dec 2022 10:16 AM IST
To Generate seismic loading based on IS code and to run the analysis using TSD
1) Aim :- Generate seismic loading based IS codal provisions and zone II. Any other data you can assume and input accordingly Procedure :- * Load – Load cases . Add seismic load in the load case window …
11 Dec 2022 09:22 AM IST
To Design RC column and beam for RC residential structure using TSD
1) Aim :- Based on the analysis design RC column and beam. Procedure :- * Open Tekla Structural Designer * Select Frame 2 …
11 Dec 2022 01:36 PM IST
To Design slab and foundation for an RC residential building using TSD
1) Aim :- Design the slab and foundation of the model. Outline the thought process for designing of the elements (column, beam, slab and foundations) Procedure :- Slab Design *…
12 Dec 2022 01:52 PM IST
To Generate report for Steel Industrial and RC structures using TSD
1) Aim :- Generate report for the steel building design from challenges 1 – 6 along with the loading summary Procedure :- * Open the steel building Tekla file * Analyze…
13 Dec 2022 07:54 AM IST
Project 2_Analyze and Design the RC office building as per IS standard code in TEKLA STRUCTURAL DESIGNER
1) Aim :- Develop general arrangement for the RC office building. Analyze and design the building as per IS standard code in TEKLA STRUCTURAL DESIGNER. Refer the attached plan and elevation. The building to be designed for dead, live, wind and seismic loading. Report…
14 Dec 2022 11:54 AM IST
Project 1 - Review of Shear & Moment Connections in RAM Connection
Aim :- Design and optimize typical shear, moment and Splice joints in RAM Connection for the following structure modelled in Staad Pro. Design and optimize base plate connection. Structure: A 2D portal frame fixed support spanning 15m with a pitched…
23 Dec 2022 07:32 AM IST
Project 2 - Review of Shear, Moment & Splice connections in StaadPro Connection Module
Aim :- Design and optimize typical shear, moment and Splice joints in Staad Connection module for the following structure modelled in staadpro. Generate Report. Design and optimize braced connection (use US standard connections) in RAM Connection. …
27 Dec 2022 08:37 AM IST
Project 1
Aim :- Perform Form-finding and structural analysis structure of multiple masts. Procedure :- * Open RFEM Software * Create new file …
06 Jan 2023 12:34 PM IST
Project 2
Aim :- Model of a membrane roof with cables. The modeling, form-finding and create the cutting patterns to the structure. Procedure :- * Open RFEM and looking…
09 Jan 2023 05:31 PM IST
Project 1
A residential society has 200 x 2BHK flats and 100 x 3BHK flats. A typical family in a 2BHK flat has 3 persons/flat and a 3BHK flat has 4 persons/flat. The gross water demand (per person per day in liters) can be calculated by taking the aggregate of the usage for all the below listed activities. Activities Consumption…
11 May 2023 06:47 AM IST
Project 2
Aim :- Conduct the post processing of the results once the analysis is complete. The first task includes, checking the base pressure and settlement beneath the base slab which should be within the limits mentioned in Project-1. If these limits are exceeded then the dimensions need…
16 May 2023 04:19 PM IST
16 Course Certificates
Analysis and Design of High Rise Buildings using ETABS and Foundation Design using SAFE for Seismic Loads
Analysis and Design of Buildings using STAAD.Pro - A Professional Approach
Structural Analysis and Design of Composite Structures using ETABS
Analysis and Design of RCC & Steel Structures using Tekla Structural Designer
Post Graduate Program in High-Rise Building Design & Analysis
Academic Qualification
B.Tech
Sri Venkateswara College Of Engineering
03 Aug 2016 - 19 Apr 2021
12th
NARAYANA COLLEGE TIRUPATI
05 Jun 2014 - 31 Mar 2016
10th
ZPHS palamangalam
12 Jun 2013 - 31 Mar 2014
Here are the courses that I have enrolled
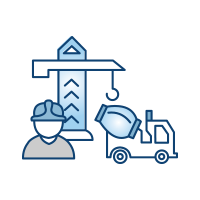
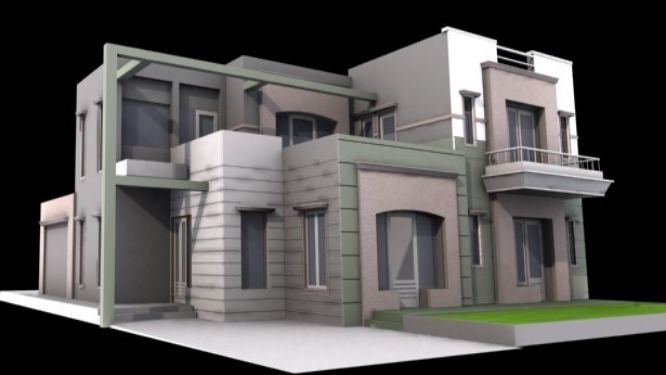

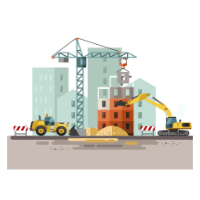




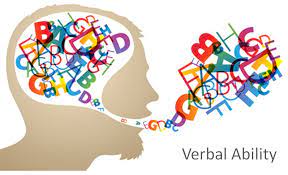

29 Hours of Content
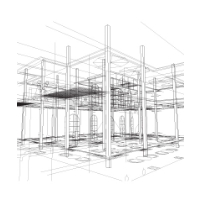
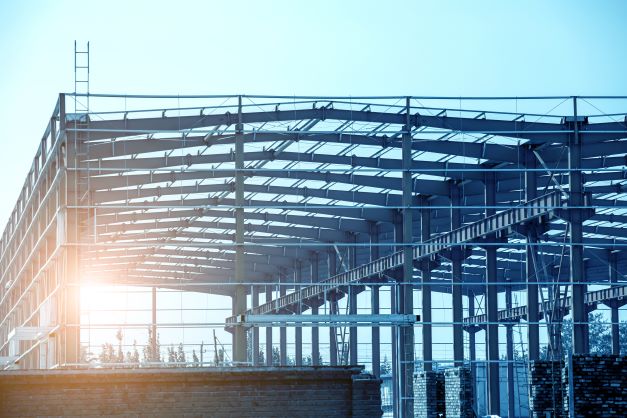


Similar Profiles
Ladder of success cannot be climbed with hands in pocket.
The Future in Motion
Give more than what you get you will get more than what you gave
Avid learner
