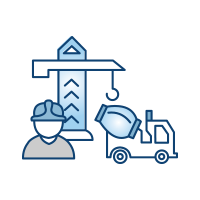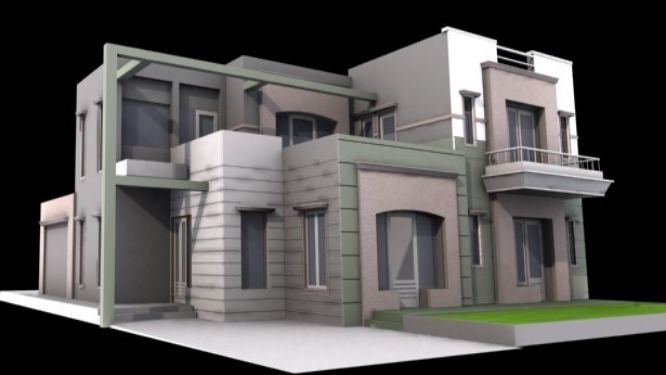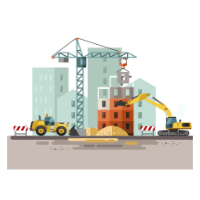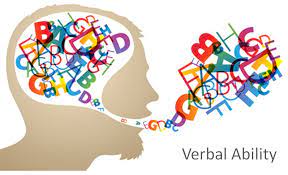SUDHANSHU KUMAR
civil engineer
Skills Acquired at Skill-Lync :
- ETABS
Introduction
44 Projects
Project on Concrete Mix Design for various grades of Concrete
AIM : Design mix design for M35 grade of concrete with flyash INTRODUCTION : We design M35 grade of concrete with replacement of 25% flyash. Before designing we need to know the properties of cement, fine aggregate,course aggregate. For that we have to test …
10 Jun 2022 04:58 PM IST
Creation of geometries by Coordinate system methods using AutoCad
AIM : Creation of geometries by Coordinate system methods using AutoCad INTRODUCTION : Autocad is drafting tool which is used to create 2D objects. It is used to create 2D plan and elevation and section of floor plan of building. It is very easy to use and It is very accurate. PROCEDURE : First…
30 Aug 2022 08:42 AM IST
Sketch a G+1 residential plan according to Vaastu Shastra and Calculation of Loads as per IS code
1) AIM: Sketch of G+1 floor residential plan as per vaastu shastra Introduction: we plan a duplex house with north facing as per vaastu . The total area of plot is 8mx7m.we simply plan a sketch on paper. North facing…
05 Jul 2022 02:42 AM IST
Creating a Floor plan, Footing detail and Isometric view using AutoCad
1) AIM : Create cross section of load bearing wall over spread footing. Introduction : we design the cross section using autocad.we provide screenshots of footing in it. Procedure : first choose units and limits before creating any figure. …
06 Jul 2022 12:07 PM IST
Drafting of various geometries using Chamfer, Fillet tool in AutoCad
1) AIM : Create a plan according to given figure. Introduction : we create a plan of figure in AUTOCAD using line tool,offset,trim ,copy ,coordinate system,circle and arc. we provide screenshots of every steps.we are using decimal,architectural and …
11 Jul 2022 06:42 AM IST
Creating a Residence Layout, Seating plan, Toilet and Utility room plan using AutoCad
1) AIM : sketch the layout of a residence as shown in the figure. Introduction : we create a plan of figure in AUTOCAD using line tool,offset,trim ,copy ,coordinate system,circle and arc. we provide screenshots of every steps.we are using decimal,architectural and …
20 Jul 2022 08:07 AM IST
Creation of Column Schedule and Drawing Template using AutoCad
1) AIM :Create a column schedule as shown in the figure. Introduction : we create a column schedule in AUTOCAD using line tool,offset,trim ,copy . we provide screenshots of every steps.we are using decimal,architectural and engineering units as required in plan. Procedure…
31 Jul 2022 06:35 PM IST
Creating a Wardrobe detailed drawing, Floor Plan, Kitchen Layout and Column Detail using AutoCad
(1)AIM :Draw the Elevation and details of wardrobe. Introduction : we create plan, elevation and section details of wardrobe in AUTOCAD . we provide screenshots of every steps.we are using decimal,architectural and engineering units as required in plan. we use proper layers to show the dimension…
10 Aug 2022 10:11 AM IST
Creating a Layout, Section and Elevation with dimensions using AutoCad
(1)AIM :Create the Plan and Sections as shown in the Figures. Introduction : we create plan, elevation and section OF building in AUTOCAD . we provide screenshots of every steps.we are using decimal,architectural and engineering units as required in plan. we use proper layers to show the dimension…
15 Aug 2022 03:41 PM IST
Introduction to REVIT concepts
1.) AIM :From the file menu, create a new project (Structural / Architectural / Construction template ) and name the project appropriately. INTRODUCTION : we are using REVIT software and screenshots of every procedure to getting our aim. PROCEDURE : first open revit…
23 Aug 2022 10:45 AM IST
Creating Levels, Grids, Layout and model elements for a residential unit using REVIT
1) BIM (Building Information Modeling) is a concept or a process that is used in AUTODESK REVIT to create building project. Main features coordination and computation : It helps in collaborates with different discipline such as mechnical,electrical and plumbing in same plateform…
26 Aug 2022 06:03 AM IST
Creating Walls, Partition walls and Floors for a residential layout using REVIT
1.) AIM: select the floor with appropriate material and thickness using the property browser create a layout in the Ground floor Level. INTRODUCTION : In this assignment, i am using project file that is created in week2. so i have to select the floor with appropriate material and thickness. …
30 Aug 2022 05:34 PM IST
3D Creation of Celing, Roof, Architectural plan, Structural plan, Sectional view, Elevation view and Camera specific view for a house plan using REVIT
1) AIM : Model a Ceiling from the architecture tab above the walls at the first-floor level. INTRODUCTION : Based on project of week 3, i apply celing on level1 and level2. celing height is less than roof height.In the revit architecture, we can model celing by automatic celling or sketch…
06 Sep 2022 03:27 PM IST
Introduction to National Building Code and Steps in a Construction project
1) Building codes are essential for the modeling of drawings in revit because :- provide a set of standards that helps the architects or engineer to model the drawings. Provide the guidelines to protect the health and safety of construction. Help the designers to enhence their knowledge in modeling field. Help the government…
08 Sep 2022 01:17 PM IST
Project 1 _Creating an Architectural plan for the provided plot size and develop relevant basic structural drawings
AIM : Design and Draft a layout of a residential building. Introduction : Layout of residential building of plot size (60'x20' ) with east facing.But built up area is less than plot area. 4' from east-west side and 1' from north south side is left for passage area,piping and …
11 Sep 2022 04:24 AM IST
Usage of Collaborate tool in REVIT
1) AIM : Using the Manage tab set project base point and project shared coordinates for the project. INTRODUCTION : In architecture tab set project base for project and shared coordinates for project. PROCEDURE: Step…
13 Sep 2022 11:24 AM IST
Creating Architectural and Structural model with 3D rendering using REVIT
1) I select multi-unit residential apartment. 2) Geographical location - Patna,Bihar Construction Type - II (IIA) ,Semi Detached Building FAR value for the residential building shall be taken as 2.0 Open space around residential building upto height 10m is not less than 3 m. The width of…
22 Sep 2022 02:47 PM IST
Creating Bar Bending schedule, Different Door types, and Creation of standard drawing templates using AutoCad
1) AIM: Create the templates as shown in Figures. INTRODUCTION : Assume the size of the paper. Use text and attributes wherever required. After creating the title block you need to save it as a block with names: Custom1_titleblock and …
25 Sep 2022 01:18 PM IST
Creating Kitchen layout, Hatching of Architectural elements and sectional view of an Industrial Building in AutoCad
1) AIM :Draw a kitchen layout Introduction : we create kitchen layout in AUTOCAD . we provide screenshots of every steps.we are using decimal,architectural and engineering units as required in plan. we use proper layers to show the dimension and text of elements. use wall thickness…
29 Sep 2022 10:41 AM IST
Creation of Multiple viewports, Scaling the drawing and setting in Template in AutoCad
1) AIM: Create a layout of the Plan and Section A of the project in Challenges 7. INTRODUCTION: using the template Tutorial-mArch.dwt in a scale as given in the Figure. Use the MV command to create the viewport of the size as shown in Figure. Also, use ATTEDIT command to edit the …
30 Sep 2022 05:08 PM IST
Creating various 3D Models like Furniture, Footing, Girder, Column drop with panel and Gable Wall in AutoCad
1) AIM : Create a 3D Furniture element as shown in the figure. INTRODUCTION: we use 3D basic modeling in autocad.Here we use 3D wireframe to create figures. PROCEDURE: First go to setting in autocad change 2D interface to 3D interface. leave the ucs same as wcs. now start the fig. from origin(0,0,0)…
30 Sep 2022 09:43 PM IST
Creating 3D Isometric view of various structural elements in AutoCAD
1) AIM: Create a 3D Isometric View of the building. INTRODUCTION: Create a 3D on the basis of given plan and elevation. PROCEDURE: first open new autocad template file. go to insert> PDF import> challange 12.pdf now select the page you want to import. after import it in autocad , it…
04 Oct 2022 06:36 PM IST
Creating Conceptual mass in REVIT and Creation of Sinusoidal curve and a Parametric stadium using Dynamo
1) AIM: Using Dynamo create a set of sinusoidal points and create a curve and create a surface out of the curve. INTRODUCTION: For creating sinusoidal surface, first create points then after curve and last surface.In dynamo,we create model using code instead of revit conventional method.we create ranges…
08 Oct 2022 10:37 AM IST
Project 2_Creating a 3D rendered model for a Residential Building in AutoCad
1) AIM: Create a 3 dimensional model of the residential building with a rendered view. INTRODUCTION: Using AUTOCAD, create 3d model of the plan with proper front elevation. PROCEDURE: First create 2D plan of building in autocad. now change setting>drafting…
09 Oct 2022 07:21 PM IST
Usage of Navigation tool , Timeliner and Clash Detection test using Naviswork
1) AIM: Export the Revit architecture and structure model to Navisworks Cache file. INTRODUCTION: Use the Architecture/ Structure Project file developed by you in Week 6 to 8. Export the Revit architecture and structure model to Navisworks Cache file following the export settings. …
11 Oct 2022 11:44 AM IST
Identification of Cracks
1) (a) It is flexural failure in the beam due to reversal of stress during earthquake. Due to stress reversal, top beam experiances compression and bottom beam experiences tension. Due to tension in bottom, provided reinforcement is not enough to resist this tension, so reinforcemnt is yielded.…
13 Oct 2022 06:09 PM IST
Structural dynamics
1) <> Static analysis variation of load with time is negelected in this analysis. Motion of structure can be disregarded. only equivalent lateral force is considered in equilibrium equation. we don't need to consider the effect of inertia and damping in the equation of motion. …
20 Oct 2022 08:34 PM IST
Understanding the concepts on Degrees of Freedom
Ln , Mn , Mn* and Γn for each of the five modes are to be computed from Equations below. (1) calculation of Mn mass matrix(m)= …
30 Oct 2022 08:25 PM IST
Concept on positioning of Columns
1) CHEAK FOR SYMMETRY: In X-direction Cut the plan vertically half,It will look mirrored.So,We conclude the given pln is symmetric in x-direction. In Y-direction Cut the plan horizontally half,It will look mirrored.So,We conclude the given pln is symmetric in…
04 Nov 2022 09:48 AM IST
Conceptual design of a building with columns and shear walls
1) Floor shrinkage observation: In fig.1, shear walls are at corner,so full restrictions are at all corner. In fig.2,shear walls are at edges of floor.And free at edges. In fif.3, shear walls are at edges,and one side of corner.Non uniforms restrictions. conclusion: fig.1 has more restrictions…
06 Nov 2022 10:35 AM IST
Modelling of 25 storey building with the specified properties using ETABS
AIM: ETABS modeling of a 25-story building. INTRODUCTION: Model a 25-story building on ETABS with structural properties. Ground floor or plinth floor level can be taken at 1.5 meters from the base. Each of the successive 25 stories has a story height …
07 Nov 2022 08:24 PM IST
Reinforcement Detailing of Beams from ETABS output
AIM: Provide longitudinal and shear reinforcement details for the two continuous beams. INTRODUCTION: The ETABS file for a G+4 building is provided. Run the analysis and design the RCC Moment ResistingFrame. 1) 3-span continuous beam along…
23 Nov 2022 06:04 PM IST
Reinforcement detailing of Columns from ETABS output
AIM: Provide longitudinal and shear confining reinforcement details for the column. INTRODUCTION: The ETABS file for a G+4 building is provided. Run the analysis and design the RCC Moment ResistingFrame. 1) 3A …
24 Nov 2022 01:15 PM IST
Analysis & Design of RCC shear walls in the model using ETABS
AIM: Provide longitudinal and shear confining reinforcement details for the Shear wall INTRODUCTION: The ETABS file for a G+4 building is provided. Run the analysis and design the RC Shear wall 1) 11A …
29 Nov 2022 05:40 PM IST
Structural Modelling using Etabs 2018
AIM: Run a modal response spectrum analysis of a G+7 residential building in zone 5. INTRODUCTION: The architectural drawings for a G+7 residential building in zone 5 has been provided. The floor plan is the same for all 7-floor levels. Possible column positions have also been provided. …
02 Dec 2022 10:25 PM IST
Design of Shallow Foundation (Isolated Footings)
AIM: Design a square footing for a column size of 400x400. INTRODUCTION: The axial compression load for the load combination of (1.5 DL + 1.5 LL) is 2000 KN. The safe soil bearing capacity is 150 KN/m2 at 2 meters below E.G.L. …
06 Dec 2022 08:21 PM IST
Foundation Design using SAFE
AIM: Model the isolated footing provided in the week 11 challenge on SAFE. Analyze and design it to verify the size, depth, and steel provided as per calculations. INTRODUCTION: In week 11, the isolated footing was designed manually. I got the size, depth, and steel area of the footing.so I am going to…
09 Dec 2022 06:02 PM IST
Project 2_Design & Analysis of a Hostel building at Guwahati, Assam
AIM: Run a modal response spectrum analysis of a G+3 RCC building in zone 5. INTRODUCTION: In this project, participants will get to experience the entire design process from modeling, analysis, design, and preparation of construction drawings. The architectural drawings of a G+3 RCC …
12 Dec 2022 10:41 PM IST
Week 1 Challenge
(1) Write the steps involved in uploading a .std file through webmail. Steps: > First open STAAD PRO. software >then, select the share option > now select the file…
21 Dec 2022 07:07 AM IST
Week 2 Challenge
1. assign Circular section to column: GO to properties >> Define section >> Circle assign Unit system to a .std model file : Open std. software >> choose Units system >> English/metric the parameters to be specified while using the “Bay…
22 Dec 2022 10:10 AM IST
Week 3 Challenge
1.1 Primary load cases are: : Dead load : Live load : wind load : seismic load 2 The ratio of the longer side to the shorter side of the slab is greater than 2. It is considered a one-way slab. :…
31 Dec 2022 09:08 AM IST
Project 2
AIM: Design a warehouse building in Chennai using STAAD Pro Connect Edition. INTRODUCTION: These are the specifications: Width 30m Length 50m Eave Height 9m Bay spacing 6m Soil type Medium Safe Bearing Capacity 200 kN/m2 Roof slope 1 in 12 PROCEDURE : First, create a structural model of the…
22 Feb 2023 04:08 PM IST
8 Course Certificates
Analysis and Design of High Rise Buildings using ETABS and Foundation Design using SAFE for Seismic Loads
Live Session for AutoCad Essential for Civil Engineers - Morning batch (September 2022)
Analysis and Design of Buildings using STAAD.Pro - A Professional Approach
2 Workshop Certificates
Academic Qualification
B.Tech
C. V. Raman Global University
12 Aug 2017 - 30 Aug 2021
12th
D A V Public School
21 May 2015 - 21 May 2016
10th
Model St. Michael High School
20 May 2013 - 20 May 2014
Here are the courses that I have enrolled









Similar Profiles
Ladder of success cannot be climbed with hands in pocket.
The Future in Motion
Give more than what you get you will get more than what you gave
Avid learner


