krishna PEDDIBHOTLA NAGA VENKATA SAIKRISHNA TEJA
ASSITANT ENGINEER
Skills Acquired at Skill-Lync :
- ETABS
Introduction
57 Projects
Construction Technology_Concrete Mix Design_Project 1
1) M35 Grade Concrete with Fly ash Aim: To design the concrete mix for M35 using Fly ash Introduction : The Proportions used for the mix design are to be calculated as per the assumption of the values that are suited to get the required compressive strength. Therefore the following details are to be assumed: Type of…
17 Dec 2020 05:03 AM IST
Construction Technology_Vaastu Shastra & Calculation of loads_Project 2
G+1 Floor residential plan according to Vastu shastra: The names of the structural drawings required to be provided to the site for construction are: Centreline Drawing Footing and Column layout with reinforcement details Column Schedule with reinforcement details Plinth…
31 Dec 2020 09:15 AM IST
AutoCAD_Drafting images by Coordinate System Methods_Week 1
Aim & Introduction: To draw the above diagram using ABSOLUTE COORDINATE SYSTEM Procedure: Command: DSDSETTINGSCommand: lLINESpecify first point: 2,1Specify next point or [Undo]: 8,1Specify next point or [Undo]: 8,2Specify next point or [Close/Undo]: 3,2Specify next point or [Close/Undo]: 3,6Specify…
04 Jan 2021 02:54 PM IST
AutoCAD_Footing Detailing, Floor Plan and Isometric View_Week 2
DRAWING 1 : RECTANGSpecify first corner point or [Chamfer/Elevation/Fillet/Thickness/Width]: 1,1Specify other…
07 Jan 2021 02:22 PM IST
AutoCAD_Sketching and Editing images_Week 3
Drawing-1: Aim and Introduction: To draw the diagram as per the given dimensions by using the appropriate commands Procedure: COMMANDLINECommand: lLINESpecify first point: 1,1Specify next point or [Undo]: @3,0Specify next point or [Undo]: @2.12<45Specify next point or [Close/Undo]:…
10 Jan 2021 04:57 AM IST
AutoCAD_Residence Floor Plan, Seating Plan, Toilet and Utility room Plan_Week 4
Aim and introduction : To prepare an AUTOCAD Drawing for the given house plan Procedure: Command: LIMMAXEnter new value for LIMMAX <1'-0.0",0'-9.0">: 50'-0",50Command: *Cancel*Command: *Cancel*Command: UNITSCommand: LIMMAxEnter new value for LIMMAX <50'-0",4'-2">: 50'-0",50"Command: zZOOMSpecify…
12 Jan 2021 06:30 AM IST
AutoCAD_Creating Column Schedule and Drawing Template_Week 5
Drawing 1: Aim and Introduction: To Draw the Details of the Drawing reports using AUTOCAD Procedure: Command: LIMMAXEnter new value for LIMMAX <1'-0.0",0'-9.0">: 100'-0",100'-0"Command: ZZOOMSpecify corner of window, enter a scale factor (nX or nXP), or[All/Center/Dynamic/Extents/Previous/Scale/Window/Object]…
16 Jan 2021 07:42 AM IST
AutoCAD_Detailing of Wardrobe, Floor Plan, Kitchen Layout and Column Details_Week 6
Drawing:1 Aim and Introduction: To sketch the given ELEVATION, TOP, SIDE VIEWS OF A BUILDING in AUTOCAD and essential dimensions as per the requirements of the field engineer Procedure: Command: RECRECTANGSpecify first corner point or [Chamfer/Elevation/Fillet/Thickness/Width]: *Cancel*Command:…
19 Jan 2021 04:54 PM IST
Creating a Layout, Section and Elevation with dimensions using AutoCad
Aim and Introduction: To Draw the PLAN, ELEVATION AND SECTION for the given Residential Multistoreyed Building. Procedure: UNITSCommand: LIMMAXEnter new value for LIMMAX <420,297>: 40000,40000Command: ZZOOMSpecify corner of window, enter a scale factor (nX or…
23 Jan 2021 04:39 PM IST
Creating an Architectural plan for the provided plot size and develop relevant basic structural drawings
Aim: To Design and Draft a layout of a residential building with the given details. Introduction: Developement of Residential house Drawings which consists of Architectural Drawing Structural Drawing Architectural Drawing include a Floor Plan, Elevation of…
26 Jan 2021 01:13 PM IST
Creating Bar Bending schedule, Different Door types, and Creation of standard drawing templates using AutoCad
Drawing 1: Aim: To draw the templates for a drawing. Introduction: Templates are drawn for the project having any type of Drawing. In this Template Name of the Project Client Name Contractor Name Type of Drawing Drawing Template number Number of the Revision Drawn by Checked by Rechecked by …
28 Jan 2021 12:29 PM IST
Creating Kitchen layout, Hatching of Architectural elements and sectional view of an Industrial Building in AutoCad
Drawing1: Aim: To draw the Kitchen layout and provide hatches. Introduction: The Kitchen layout is constructed as per the Standard dimensions given by Code, the Furniture & Plumbing elements are mentioned in the drawing to optimize the space in the kitchen and to allow sufficient light and ventilation…
30 Jan 2021 12:18 PM IST
Creation of Multiple viewports, Scaling the drawing and setting in Template in AutoCad
Drawing1: Aim: To Create a layout of the Floor Plan and Section A of the Building and to take a plot. Introduction: The given drawings are coverted into PDF and printed for making the Drawing sheets Using the template TutorialmArch.dwt Procedure: The Drawings after created in Autocad are converted…
02 Feb 2021 08:42 AM IST
Creating various 3D Models like Furniture, Footing, Girder, Column drop with panel and Gable Wall in AutoCad
Drawing1: Aim: To draw the given 3D object(Furniture element) in 3D basics. Introduction: The Object is drawn as per the given dimension and to have the multiple views in 3D. Procedure: The object assesment is done to create all the views possible. Drawing of the element is started once…
04 Feb 2021 12:16 PM IST
Creating 3D Isometric view of various structural elements in AutoCAD
Drawing1: Aim: To Create a 3D Isometric View of the building with plan and elevation. Introduction: The Plan and elevation of the building are drawn in 3D view by creating different layers , views ,including different building elements to make it an aesthetic apperance. Procedure: The plan and…
07 Feb 2021 02:01 PM IST
Creating a 3D rendered model for a Residential Building in AutoCad
Aim: To Create a 3 dimensional model of the residential building with a rendered view. Introduction: Building drawn in 3D modelling is helpful to get the imaginative picture of the whole Design and outlook, It helps in making and also improvising the views and design of the structures,…
10 Feb 2021 12:28 PM IST
Introduction to REVIT concepts
Question1: Aim & Introduction : To create a new project (Structural / Architectural / Construction template ) from the file menu, and name the project appropriately Procedure: Go to File menu Click on New Slelect the Template click on OK Go to Save option Save with the name …
14 Feb 2021 12:25 PM IST
Creating Levels, Grids, Layout and model elements for a residential unit using REVIT
Question1: What is BIM? Summarize the features of BIM and benefits of using BIM over 2D CAD tools. Answer: BIM= Building Information Modeling Building Information Modeling is helpful in making the Design easier and also to make the work as faster. It helps in Coordinating among the Different departments…
17 Feb 2021 02:08 PM IST
Creating Walls, Partition walls and Floors for a residential layout using REVIT
Question1: Use the project file created from Week 2. Use it for this assignment. Based on your layout from week 2, using floor tool under architecture tab and select the floor with appropriate material and thickness using the property browser create a layout in the Ground floor Level. Align the floor plan with grids created…
19 Feb 2021 10:22 AM IST
3D Creation of Celing, Roof, Architectural plan, Structural plan, Sectional view, Elevation view and Camera specific view for a house plan using REVIT
1) Based on the project saved from Week 3, proceed from the First Floor Level. Model a Ceiling from the architecture tab above the walls at the first-floor level. Answer: PLAN VIEW OF CEILING CEILING VIEW AT KITCHEN & DINING …
24 Feb 2021 03:27 AM IST
Introduction to National Building Code and Steps in a Construction project
1) Why are building codes or standards essential for the modeling/ efficiency of drawings in Revit ? Answer: Building codes or standards for Revit: All the codes that are designed by the Engineers are based on different types of situations that occur in human life as an unusual event.So taking the…
26 Feb 2021 12:08 PM IST
Usage of Collaborate tool in REVIT
1) Open an architectural template. Using the Manage tab set project base point and project shared coordinates for the project. Answer: Architectural template Saved as Concrete Building Architecture Draw the Grid lines and Rename them Adjust the Basepoint using Coordinates>Specify…
27 Feb 2021 11:38 AM IST
Creating Architectural and Structural model with 3D rendering using REVIT
1) Select the type of structure you want to build from one of the three below: a. Multi-Unit Residential Apartment b. Office Buildings c. School Answer: School 2) Assume reasonable assumptions for geographic…
03 Mar 2021 12:49 PM IST
Structural analysis of a buidling using Robot Structural Analysis
1) What are HVAC systems? Why are they essential in the modeling of buildings Answer: HVAC = Heating,Ventilation and Air-conditioning HVAC systems are used for the controlling the room atmosphere, the air flow,Temperature,Humidity. To control the above elements HVAC system is designed accrdingly. HVAC…
16 Mar 2021 06:42 AM IST
Preparing Schedule & Cost Estimation for a building using REVIT
1) Use the shortcut keys in Revit discussed in class to complete the following tasks and list them below a. Using 3D model create a section box b. To create similar doors and windows in a floor plan layout …
18 Mar 2021 12:19 PM IST
Creating Conceptual mass in REVIT and Creation of Sinusoidal curve and a Parametric stadium using Dynamo
1) Using Dynamo create a set of sinusoidal points and create a curve and create a surface out of the curve. Answer: Parameters required are: 1.Code Block 2.Range 3.Point by coordinates 4.Number slides 5.Math.sin 6.Product 7.Addition 8.Line Nurbscurve 9.Integer slider 10.Custom…
21 Mar 2021 10:02 AM IST
Usage of Navigation tool , Timeliner and Clash Detection test using Naviswork
1) Use the Architecture/ Structure Project file developed by you in Week 6 to 8. Export the Revit architecture and structure model to Navisworks Cache file following the export settings discussed in class Answer: …
22 Mar 2021 11:25 AM IST
Identification of Cracks
1.What is the mode of failure or damage of the beams in the figure above? Would you characterize the case as damage or as a failure? Are the damages repairable? Elaborate Answer: a. The above image shows a Damage at the Beam-column joint. It is clearly observed that the Damage is more for the part of Beam.…
26 Mar 2021 01:46 PM IST
Calculation of Stiffness in Structural elements
Question 1: Compute lateral stiffness of the one story frame with an intermediate realistic stiffness of the beam. The system has 3 DOFs as shown. Assume L = 2h and Elb = Elc Answer: From the above formula For fixed support substitute alpha = 1 and k = 2 ; L = h K1 = (6(1)+2)24EI)/((6(1)+4(2)h3)…
30 Mar 2021 06:36 AM IST
Understanding the concepts on Degrees of Freedom
…
05 Apr 2021 06:50 AM IST
Concept on positioning of Columns
Question 1: Comment on the layout of the framing plan concerning earthquake resistance in the two horizontal directions X or Y (dots are columns, lines depict beams). Look into aspects of symmetry, redundancy and bi-directional stiffness and ductility. Answer: 1.Symmertry Having a look over the aspects of symmetry…
09 Apr 2021 11:17 AM IST
Conceptual design of a building with columns and shear walls
Question 1:The building shown, 20 × 35 m in plan, has columns on a 5 × 5 m grid and shear walls (with dimensions shown in m, 250 mm in thickness) in three alternative arrangements, (a), (b), (c), all with the same total cross-sectional area of the shear walls. Compare the three alternatives, taking…
11 Apr 2021 12:40 PM IST
Modelling of 25 storey building with the specified properties using ETABS
1.Open new file in ETABS 2.Set the Indian Code and SI units 3.Provide the Grid data as per the Building plan requirement 4.Provide the Storey data , no of storeys 5.Define the material…
15 Apr 2021 07:47 AM IST
Projefct 1_Comparative study of different storey buildings for Seismic forces
1.Effect of stiffness on Fundamental Natural period of Vibration: For Building E For Building F …
20 Apr 2021 11:32 AM IST
Reinforcement Detailing of Beams from ETABS output
Question: Detail design of beams in Etabs 2018.The ETABS file for a G+4 building is provided. Run the analysis and design the RCC Moment ResistingFrame. The following challenge deals specifically with two continuous beams in the 1st floor. 1) 3 span continuous beam along grid A …
22 Apr 2021 11:06 AM IST
Reinforcement detailing of Columns from ETABS output
Note: Load Combination 68 to Load combination 79 has 0.9Dead +0.9 Brickwall + 0.9 floor finish Load Combination 73,75,77,79 has positive axial load at the bottom for the column 3F. Therefore Column 3F is subjected to Tension for the above load combinations. Question: Reinforcement…
24 Apr 2021 12:02 PM IST
Analysis & Design of RCC shear walls in the model using ETABS
Question: The etabs file for a G+6 building is provided. Run the analysis and design the RCC shear walls (show in the etabs model). The following challenge deals specifically with the shear wall of size 300x1500 at grid A-11 in the structural model. Extract values of longitudinal steel ratio,…
28 Apr 2021 05:59 AM IST
Structural Modelling using Etabs 2018
Answer: Typical floor plan – The location and thickness of the brick walls and the use of thespace (for estimating live load) can be obtained from this plan A building section through the staircase and lift core is provided Parking layout in the ground floor – the column/shear wall arrangement must notobstruct…
30 Apr 2021 02:53 PM IST
Design of Shallow Foundation (Isolated Footings)
Design a square footing for a column size of 400x400. The compression axial load for the load combination of (1.5 DL + 1.5 LL) is 2000 KN. The safe soil bearing capacity is 150 KN/m2 at a depth of 2 metres below E.G.L. Participants are free to go for either a tapered or stepped footing. …
05 May 2021 03:05 PM IST
Week 1 Challenge
Question 1 Project Workspace – How to access and usage 1.Open Tekla software 2.Click on NEW , to create the new window for generating Models. Scene Content – Demonstrate the use of scene content Go to windows>Properties window >…
20 May 2021 02:27 PM IST
Week 2 Challenge
1.column properties for pedestal members 2.Selecting Column Pedestal size of 400*400mm 3.Column Pedstals view in in 3D 4.Assigning the…
22 May 2021 01:49 AM IST
Week 3 Challenge
Details of the Structure: Support = Fixed-Fixed (Top and Bottom)(Mx and My will be formed) Concrete Pedestal Size PD1 = 600mm *600 mm Steel Column C1 = MB300 Steel Beams B1= ISMB 300 applied for Primary Beams at Ground Floor including Staircase landing Beam B2 =ISMB 250 applied for Secondary…
26 May 2021 02:48 PM IST
Week 4 Challenge
For application of Loads in the Model we have create Steel Braces,Horizontal Bracings,X Bracings,Wall panels,Roof Panels,Slab Bracings Top Bracings Wall Panels on Grid 1 Wall Panels on Grid G Wall Panels in 3D Slab Items > Slab on Roof Slab…
31 May 2021 02:55 PM IST
Week 6 Challenge
Summarize your study for the bending moment, shear force and deflection diagrams for the elements of the model Answer: The Elements present in this Model include Simply Supported Beams Fixed Beams Columns Fixed at one End and Free at the other end = Fixed-Free Columns Columns Fixed at…
03 Jun 2021 02:02 PM IST
Project 1
Question: Analyze and design a steel building to 10T CRANE as per IS standard code in TEKLA STRUCTURAL DESIGNER. Refer the attached plan and elevation. Provide bracings and moment connection for lateral stability. Consider dead, live, equipment and wind loading. Consider the brick wall loading for 150mm…
05 Jun 2021 04:30 AM IST
Week 7 Challenge
1. Setup model for RC building design and based on following parameters for cover MEMBERS IN CONTACT WITH GROUND ABOVE GROUND Column 50mm 40mm Beam 30mm 25mm Slab 30mm 25mm Pilecap 75mm Foundation 50mm Answer: The Nominal covers are provided as the Following: …
08 Jun 2021 02:27 PM IST
Week 8 Challenge
Calculate dead load in design report based on IS code and apply dead load on the model Finishes of 50mm Slab thickness as per the design Brick wall load Roofing load Answer: Dead Load: 1.Finishes load for thickness of 50mm = 0.05*24 = 1.2 KN/m2 2.Slab load = Slab Dead load is modelled by the…
10 Jun 2021 01:16 PM IST
Week 9 Challenge
Generate seismic loading based IS codal provisions and zone II. Any other data you can assume and input accordingly Answer: Criteria for Earthquake Resistant Design of Structures is the Code IS 1893-2016 (Part-1) used for the Generation of the Seismic loading. The Code Provides all…
11 Jun 2021 02:33 PM IST
Week 10 Challenge
Based on the analysis design RC column and beam. Answer: After Completion of the whole structure in TSD along with the Application of all types loading,Analysis is done for the Individual elements to check whether the Structure is safe for each Loading. The Analysis starts with the Individual…
15 Jun 2021 07:26 AM IST
Week 11 Challenge
Design the slab and foundation of the model. Outline the thought process for designing of the elements (column, beam, slab and foundations) Answer: Thought Process for Designing of Beams ,Columns , Slabs and Foundations: 1.In the Design first we assume the certain size of the element based on…
17 Jun 2021 12:48 PM IST
Week 12 Challenge
Generate report for the steel building design from challenges 1 – 6 along with the loading summary Answer: Report Generation for a STEEL BUILDING DESIGN: To Generate a Report first Analyse the Structure Go to Analyse > Run Static Analysis After Analysis is…
19 Jun 2021 03:13 PM IST
Project 2
Project 2: Aim: To Develop general arrangement for the RC office building. Analyze and design the building as per IS standard code in TEKLA STRUCTURAL DESIGNER. Refer the attached plan and elevation. The building to be designed for dead, live, wind and seismic loading. Report of each member to be generated…
21 Jun 2021 02:51 PM IST
Project 1
Given below is a floor plan of a building. The red lines running East-west are beams supported by the girders spanning North-South between columns. The floor system is 120 mm thick normal weight concrete floor. The floor finish and mech loads on the floor is 3 kPa. The live load on the floor is 5 kPa. All…
16 Jul 2021 12:41 PM IST
Project 2_Design & Analysis of a Hostel building at Guwahati, Assam
Aim: To experience the entire design process from modelling, analysis, design, and preparation of construction drawings. The architectural drawings of a G+3 RCC building are provided. Location – Guwahati, Assam Function – Hostel block in an academic institute Codes used : IS 875 part…
25 Jul 2021 04:15 AM IST
Project 1
Development of structural system & framing plan of a Sample Precast building (G+ 6) in Bhopal, India as per Indian Structural codes. Collaboration of course content from week 01 - Week 06 Understanding of architectural layouts of the building Creating the load path of the various…
12 Aug 2021 03:43 AM IST
Project 2
Complete structural analysis and design of the sample precast building (G+6) in Bhopal, M.P., India using ETABS Key Highlights: Collaboration of course content from week 07 - Week 12 Interpretation of framing plans to develop the analytical model Preparation of analytical model in ETABS: Geometry…
12 Sep 2021 12:38 PM IST
7 Course Certificates
Analysis and Design of RCC & Steel Structures using Tekla Structural Designer
Analysis and Design of High Rise Buildings using ETABS and Foundation Design using SAFE for Seismic Loads
Structural Design of Highrise Precast Buildings using ETABS
1 Workshop Certificates
Academic Qualification
B.Tech
Prasad V. Potluri Siddhartha Institute Of Technology
01 Sep 2012 - 16 Apr 2016
12th
NATIONAL JUNIOR COLLEGE
02 Jun 2010 - 14 Apr 2012
10th
312 dormatry sri viswasanthi educational institute
15 Jun 2000 - 25 Mar 2010
Here are the courses that I have enrolled
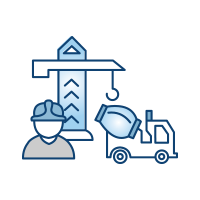
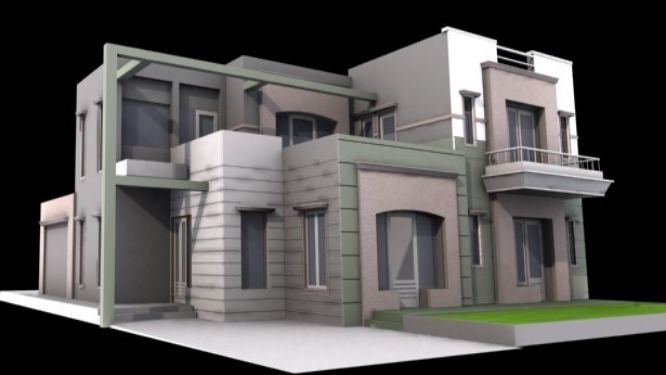

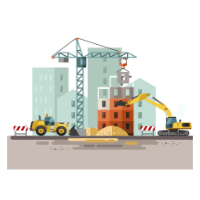
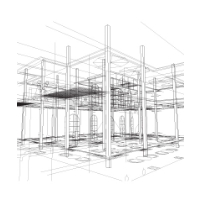


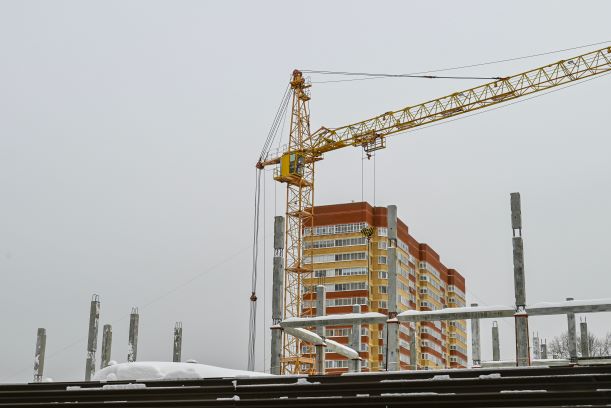


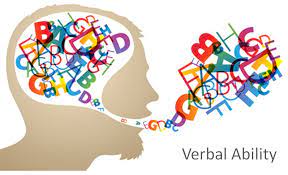
Similar Profiles
Ladder of success cannot be climbed with hands in pocket.
The Future in Motion
Give more than what you get you will get more than what you gave
Avid learner

