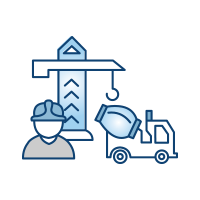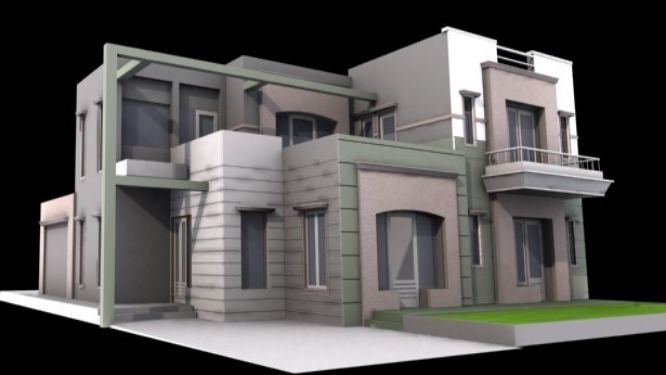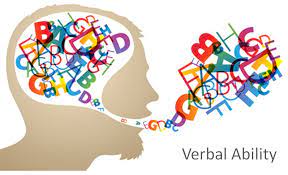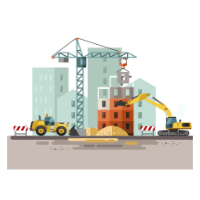Tulasiram B R
Structural Engineer
Skills Acquired at Skill-Lync :
- ETABS
Introduction
31 Projects
Project on Concrete Mix Design for various grades of Concrete
Introduction The process of selecting suitable ingredients of concrete and determining their relative amounts with the objective of producing a concrete of the required, strength, durability, and workability as economically as possible, is termed the concrete mix design. The proportioning of ingredient of concrete is governed…
07 Aug 2022 03:23 AM IST
Sketch a G+1 residential plan according to Vaastu Shastra and Calculation of Loads as per IS code
Aim: To prepare a G+1 Residential Building plan according to Vaastu Shastra and calculation of loads from the individual structural element as per IS code. 40 X 50 North facing Duplex House Plan with Vaastu Shastra It is a 12 m X 15 m Duplex House with 3BHK built in an area of 2000 square feet, with a car parking,…
07 Aug 2022 03:24 AM IST
Creation of geometries by Coordinate system methods using AutoCad
AIM: To create geometries P1 – P2 using all the Co-ordinate system and remaing by any of the following methods. Absolute co-ordinate system Relative rectangular co-ordinate system Relative polar co-ordinate system INTRODUCTION AutoCAD uses a standard XY Cartesian coordinate notation with a horizontal x-axis…
10 Aug 2022 05:49 PM IST
Creating a Floor plan, Footing detail and Isometric view using AutoCad
AIM: To Creating a Floor plan, Footing detail and Isometric view using AutoCAD. INTRODUCTION: Floor plan: Floor plan is two-dimensional technical drawing to scale showing a view from above, of the relationships between rooms, spaces, traffic patterns, and other physical features at one level of a structure. Architects…
13 Aug 2022 11:00 AM IST
Drafting of various geometries using Chamfer, Fillet tool in AutoCad
INTRODUCTION Fillet: Fillets generally refer to rounding the interior or exterior corner of a part. It is an edge and rounded corner of a piece and maybe inside or outside of the part. When we define fillet, the Exterior fillet is convex, and the inlet fillet is concave. The primary purpose of their uses is for the lower…
18 Aug 2022 11:16 AM IST
Creating a Residence Layout, Seating plan, Toilet and Utility room plan using AutoCad
1.Residence Plan: Aim: To draw the layout of a residence as shown in the figure using AutoCAD Introduction: The Residential plan is created by using draw tolls and modify tools in AutoCAD. The procedure followed to draw is explained in detail with diagrams of each step and the final result is given. Procedure: Step…
01 Sep 2022 05:32 PM IST
Creation of Column Schedule and Drawing Template using AutoCad
1. COLUMN SCHEDULE: Aim: To create a Column Schedule as Shown in the figure above with the help of lines using AutoCAD. Introduction: The Column Schedule is created in AutoCAD using line and text tool. The clear cover for all the columns is provided with 1.6" (approx. 40 mm). As per IS 256, the minimum cover to…
07 Sep 2022 05:30 AM IST
Creating a Wardrobe detailed drawing, Floor Plan, Kitchen Layout and Column Detail using AutoCad
1. WARDROBE ELEVATION AND DETAILS Aim: To Draw the elevation and details of a wardrobe as shown in the Figure above. After sketching and to provide the dimensions and text with the use of layers. Introduction: The Wardrobe detailed drawing is created in AutoCAD using the draw tools and after sketching, the…
09 Sep 2022 09:48 AM IST
Creating a Layout, Section and Elevation with dimensions using AutoCad
Creating a Plan, Section and Elevation with dimensions using AutoCAD Aim: To draw the floor plan and sections in AutoCAD using the draw, modify tools with proper dimension techniques and dimension styles to the project. Introduction: A plan drawing is a drawing on a horizontal plane showing a view from above. An…
11 Sep 2022 10:51 AM IST
Project 1 _Creating an Architectural plan for the provided plot size and develop relevant basic structural drawings
Aim: To draw the Architectural Drawing (Floor Plan, Elevations, and Sections) and Structural Drawing (Column, Beam, Footing Plan) for the plot size 60'x20' using AutoCAD. Introduction: The Architectural and Structural drawings are drawn in AutoCAD using various tools / commands. The details to draw in AutoCAD are…
16 Oct 2022 06:20 PM IST
Creating Bar Bending schedule, Different Door types, and Creation of standard drawing templates using AutoCad
TITLE TEMPLATE BLOCK Aim: To create the templates as shown in figures using text and attributes and saving it as a block in AutoCAD. Introduction: The templates are created in AutoCAD using various tools / commands. The size of the title block is assumed as per the size of the paper. The procedure of drawing is…
25 Oct 2022 12:02 PM IST
Creating Kitchen layout, Hatching of Architectural elements and sectional view of an Industrial Building in AutoCad
KITCHEN LAYOUT Aim: To draw the Kitchen layout as shown in the Figure above. After sketching and to provide the dimensions and text with the use of layers. Introduction: The Kitchen layout drawing is created in AutoCAD using the draw tools and after sketching, the dimensions and text are provided with the…
26 Oct 2022 06:22 AM IST
Creation of Multiple viewports, Scaling the drawing and setting in Template in AutoCad
LAYOUT OF THE PLAN & SECTION OF RESIDENTIAL BUILDING Aim: To create a layout of the Plan and Section A of the project in Challenge 7, using the template Tutorial-mArch.dwt in a scale as given in the Figure. Introduction: The layout of the Plan and Section A of the project in Challenge 7 are created in…
28 Oct 2022 02:00 PM IST
Creating various 3D Models like Furniture, Footing, Girder, Column drop with panel and Gable Wall in AutoCad
3D FURNITURE Aim: To create a 3D Furniture element as shown in the Figure in AutoCAD 3D modelling Introduction: The 3D Furniture element is created in AutoCAD using 3D modelling tool. The procedure of drawing is explained and the final results are given. Commands Used: Units Extrude Shell UCS Box Move 3d orbit…
29 Oct 2022 03:28 PM IST
Creating 3D Isometric view of various structural elements in AutoCAD
3D ISOMETRIC VIEW OF THE BUILDING Aim: To create a 3D Isometric View of the building with given plan and elevation in AutoCAD 3D modelling Introduction: The 3D Isometric View of the building is created in AutoCAD using 3D modelling tool. The main objective of this project is to understand about AutoCAD 3D,…
30 Oct 2022 08:34 PM IST
Project 2_Creating a 3D rendered model for a Residential Building in AutoCad
3D MODEL OF THE RESIDENTIAL BUILDING Aim: To create a 3D rendered model for a residential building in the AutoCAD. Introduction: 3D modeling refers to the process of creating a mathematical representation of a 3-dimensional object or shape. This is done using software. 3D models are now widely used…
03 Nov 2022 07:45 PM IST
3D Creation of Celing, Roof, Architectural plan, Structural plan, Sectional view, Elevation view and Camera specific view for a house plan using REVIT
Based on the project saved from Week 3, proceed from the First Floor Level. Model a Ceiling from the architecture tab above the walls at the first-floor levelAim: To model a Ceiling from the architecture tab above the walls at the first-floor level.Introduction:To model a Ceiling from the architecture tab above the walls…
24 Nov 2022 03:13 PM IST
Identification of Cracks
What is the mode of failure or damage of the beams in the figure above? Are the damages repairable? Elaborate 1a) In the above image it is observed that the concrete is crushed and the reinforcement is also exposed at the bottom portion of the beam. The cracks were initiated from bottom of the beam and propagated…
23 Dec 2022 03:33 AM IST
Structural dynamics
Differentiate Static analysis and Dynamic analysis with proper representing picturesStatic Analysis In Static analysis, the structure is subjected to static loading which is a constant load with respect to time. Motion of the structure can be disregarded in static analysis Used to calculate stress, strain, and deformation…
26 Dec 2022 08:12 PM IST
Understanding the concepts on Degrees of Freedom
A five storey structure with 5 translational DOF is shown here. Each storey has mass ‘m’. The eigenvalue problem has been solved and the 5 periods of vibration Tn and their corresponding mode shapes, φn has been derived. The fundamental period of vibration (T1 = 2 seconds) and its associated…
30 Dec 2022 04:24 PM IST
Concept on positioning of Columns
Comment on the layout of the framing plan concerning earthquake resistance in the two horizontal directions X or Y (dots are columns, lines depict beams). Look into aspects of symmetry, redundancy and bi-directional stiffness and ductility.SymmetryLooking at the image we can easily investigate the symmetry…
01 Jan 2023 06:33 PM IST
Conceptual design of a building with columns and shear walls
The building shown, 20 × 35 m in plan, has columns on a 5 × 5 m grid and shear walls (with dimensions shown in m, 250 mm in thickness) in three alternative arrangements, (a), (b), (c), all with the same total cross-sectional area of the shear walls. Compare the three alternatives, taking into account the restraint…
02 Jan 2023 10:00 AM IST
Modelling of 25 storey building with the specified properties using ETABS
AIM: To model a 25 storey building on ETABS with structural properties as specified below. Ground floor or plinth floor level can be taken at a height of 1.5 meters from the base. Each of the successive 25 storeys has a storey height of 3 meters.Structural Element Sizes Beam: 300 × 400 mm Column:…
02 Feb 2023 01:17 PM IST
Project 1_Comparative study of different storey buildings for Seismic forces
Comparative Study of Different Story Buildings for Seismic ForcesAim: To model and analyse the buildings with different design parameters having different number of floors in ETABS and compare the results to understsnd the factors influencing the dynamic characteristics of building, time period of building and mode…
08 Feb 2023 11:26 AM IST
Reinforcement Detailing of Beams from ETABS output
AIM: To carry out the analysis and design for RCC moment resisting frame of the given ETABS file for G+4 building. To provide the detailing of longitudinal and shear reinforcement for two continuous beams along grid A and grid 3. To sketch the beam elevation details using AutoCAD. To provide the reasons of failure of middle…
16 Feb 2023 04:55 PM IST
Reinforcement detailing of Columns from ETABS output
Reinforcement detailing of Columns from ETABS output AIM: To carry out the analysis and design for RCC moment resisting frame of the given ETABS file for G+4 building. To provide the details of longitudinal reinforcement for the two columns (3A & 3B), from foundation to terrace level. The details of shear reinforcement…
25 Mar 2023 06:09 AM IST
Analysis & Design of RCC shear walls in the model using ETABS
Analysis & Design of RCC shear walls in the model using ETABS AIM: To run the Analysis and Design the RCC Shear Wall To extract values of longitudinal steel ratio, boundary element length and shear reinforcing ratio from the design results. To provide cross sectional steel arrangement of the shear wall from…
26 Apr 2023 09:30 AM IST
Structural Modelling using Etabs 2018
STRUCTURAL MODELLING USING ETABS 2018 AIM: To model and analyze the G+7 residential building from the given architectural drawings using the ETABS 2018. To Run a modal response spectrum analysis and check analysis results of the Etabs model for inter-storey drift requirements, vertical & planar irregularities,…
29 Apr 2023 12:56 PM IST
Design of Shallow Foundation (Isolated Footings)
DESIGN OF SHALLOW FOUNDATION (ISOLATED FOOTINGS) AIM: To design a square footing for a column size of 400x400 for the given data and to do following checks If the gross bearing pressure under the footing is within safe bearing capacity Provide sufficient depth and longitudinal steel for resisting bending and shear Sufficient…
01 May 2023 04:52 AM IST
Foundation Design using SAFE
FOUNDATION DESIGN USING SAFE Model the isolated footing provided in week 11 challenge on SAFE. Analyze and design it to verify the size, depth and steel provided as per calculations.AIM: Model the isolated footing provided in week 11 challenge on SAFE. Analyze and design it to verify the size, depth and steel provided…
01 May 2023 03:03 PM IST
Project 2_Design & Analysis of a Hostel building at Guwahati, Assam
DESIGN & ANALYSIS OF A HOSTEL BUILDING AT GUWAHATI, ASSAM AIM: To model, amalyse and design of G+3 Hostel building in ETABS and Foundation in CSI SAFE. INTRODUCTION: Location – Guwahati, Assam Function – Hostel block in an academic institute The walls will be made of AAC blocks. Other loadings are…
02 May 2023 04:01 PM IST
5 Course Certificates
Analysis and Design of High Rise Buildings using ETABS and Foundation Design using SAFE for Seismic Loads
2 Workshop Certificates
Academic Qualification
M.Tech
Siddaganga Institute Of Technology
07 Oct 2019 - 12 Nov 2021
B.E
Shridevi Institute of Engineering & Technology
06 Oct 2014 - 18 Oct 2018
12th
Vidyavahini PU College
02 Jul 2012 - 09 May 2014
10th
Government junior collage
04 Jul 2011 - 18 May 2012
Here are the courses that I have enrolled








Similar Profiles
Ladder of success cannot be climbed with hands in pocket.
The Future in Motion
Give more than what you get you will get more than what you gave
Avid learner

