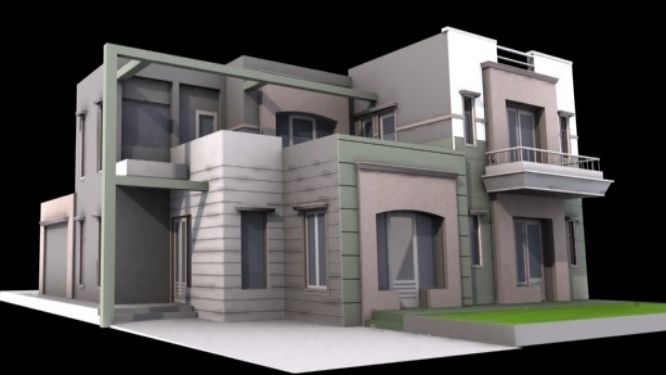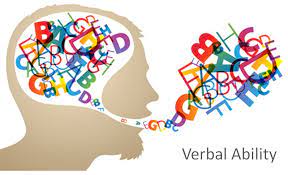Shekh liyakat
CIVIL ENGINEER
Introduction
25 Projects
Project on Concrete Mix Design for various grades of Concrete
MIX DESIGN FOR M35 GRADE OF CONCRETE WITH FLY ASH : 1. Collected data: Grade of deisgnation: M35 Type of cement used : OPC-43 grade comfirming to IS 8112 Mineral admixture used: Fly ash Confirming to IS 3812 part 1 Max. nominal size of agg.: 20mm Minimum cement content: 340 Kg/cub. m (From talble 5 of IS 456-2000 Exposure…
14 Jul 2022 01:22 PM IST
Sketch a G+1 residential plan according to Vaastu Shastra and Calculation of Loads as per IS code
ANSWERS: G+1 RESIDENTIAL BULIDING PLAN ACCORDING TO VAASTU SHASTRA: GROUND FLOOR 1ST FLOOR PLAN Detailing of building elements: Size of column: 300mm*300mm Size of column: 300mm*450mm…
23 Jul 2022 11:15 AM IST
Creation of geometries by Coordinate system methods using AutoCad
AIM: DRAW GIVEN GEOMETRIES BY USING CO-ORDINATE SYSTEMS. INTRODUCTION: THIS CHALLENGE INCLUDES STUDY ABOUT HOW TO DRAW GEOMETRIES USING CO-ORDINATE SYSTEM. PROCEDURE: 1. Sets unit. 2. For drawing line, use command "line". 3. Give input in format like (x,y), (@x,y) and (@unit<angle). 4. Draw cicle by using…
27 Jul 2022 03:00 PM IST
Creating a Floor plan, Footing detail and Isometric view using AutoCad
1. Aim: Drawing of load bearing wall over spread footing geometry uisng autoCAD. IntroductionL: In this challenge apllicaiton of sketching and modifying tools are used for drawing of different geometries. Stepwise Procedure: Set units according to requirements. Draw geometry by using sketching…
30 Jul 2022 09:44 AM IST
Drafting of various geometries using Chamfer, Fillet tool in AutoCad
answer file will be attached.
04 Aug 2022 11:29 AM IST
Creating a Residence Layout, Seating plan, Toilet and Utility room plan using AutoCad
1.0 AIM: Sketching of layout of residential building hy using autCAD. INTRODUCTION: In this challenge, application of all drawing tools and modification tools are used for sketching of layout of residential building. PROCEDURE: -Set limits by using commands "limits". -Set units by using commands "unit" as engineering…
08 Aug 2022 04:57 AM IST
Creation of Column Schedule and Drawing Template using AutoCad
1.0 AIM: Creation of column shcedule in autoCAD software. INTRDUCTION: In this challenge, brief detailing about how to make table, column schedule and other text working is done. PROCEDURE: Following steps are used for drawing of column shcedule. For drawing of column section, use rectangle tools, offset…
12 Aug 2022 11:19 AM IST
Creating a Wardrobe detailed drawing, Floor Plan, Kitchen Layout and Column Detail using AutoCad
1.0 AIM: Application of autoCAD to draw wardrobe drawing with detail information. INTRODUCTION: In this challenge, application of drawing and modifying tools for drawing of wardrobe, building layouts, structural drawings and different schedules is used. PROCEDURE: Following steps are used for drawing…
17 Aug 2022 03:52 PM IST
Creating a Layout, Section and Elevation with dimensions using AutoCad
1.0 AIM: Application of autoCAD to draw plan, elevation and section of building. INTRODUCTION: In this challenge, application of drawing and modifying tools for drawing of plan, elevation and section of building. PROCEDURE: Following steps are used for drawing of plan, elevation and section…
19 Aug 2022 04:24 PM IST
Project 1 _Creating an Architectural plan for the provided plot size and develop relevant basic structural drawings
AIM: Application of autoCAD to make drawings of building with dimension 20'*60' such structural drawings, plan, elevation and section of building. INTRODUCTION: In this project, application of autoCAD is used to build plan of house, to make structural drawing beam and column, to make elvation of building and…
22 Aug 2022 04:39 PM IST
Creating Bar Bending schedule, Different Door types, and Creation of standard drawing templates using AutoCad
1.0 AIM: Creation of templete using attributes and blocks tools. INTRODUCTION: In this challenge, creation of templete done in addition to other tools use of attribute and block is involved. PROCEDURE: Following process is followed for creation of templete using attribute and block. - With…
25 Aug 2022 08:04 AM IST
Creating Kitchen layout, Hatching of Architectural elements and sectional view of an Industrial Building in AutoCad
1. AIM: Application of autoCAD to Layout of kitchen with including hatching and others detail information. INTRODUCTION: In this challenge, application of drawing and modifying tools for drawing of layouts, elevation and section is used and in advanced hatching related work is done. PROCEDURE: Following…
27 Aug 2022 01:14 PM IST
Creation of Multiple viewports, Scaling the drawing and setting in Template in AutoCad
1.0 AIM: Application of autoCAD to draw plan, elevation and section of building and making it as layout for ploting purposes. INTRODUCTION: In this challenge, application of drawing and modifying tools for drawing of plan, elevation and section of building and making it as layout for ploting and printing…
30 Aug 2022 01:39 PM IST
Creating various 3D Models like Furniture, Footing, Girder, Column drop with panel and Gable Wall in AutoCad
1.0 AIM: Drawing of 3D modeling of given furniture with the help of autocad. INTRODUCTION: In this challenge, drawing of 3D modeling is done with the help of 3D drawing tools, UCS and modifying tools. PROCEDURE: Following steps are carried out to draw isolated footing as 3D. - Set units and limits. -…
03 Sep 2022 09:06 AM IST
Creating 3D Isometric view of various structural elements in AutoCAD
1.0 AIM: Drawing of 3D model of building using autocad software. INTRODUCTION: In this challenge, use of 3d tools and 2d tools are used very professionally to create building section, elevation, 3D of building parts etc. PROCEDURE: Following procedure is followed to draw 3D models of building. …
06 Sep 2022 02:25 PM IST
Project 2_Creating a 3D rendered model for a Residential Building in AutoCad
AIM: Creating a 3D rendered model for a Residential Building OBJECTIVE: Creating a 3D rendered model for a Residential Building using AutoCAD INTRODUCTION: Several types of 3D modeling are available in AutoCAD. Wireframe modeling is useful for initial design iterations and as reference geometry, serving…
10 Sep 2022 12:56 PM IST
Introduction to REVIT concepts
1) AIM: To create a new project (Structural/Architectural/Construction template) and naming the project appropriately. INTRODUCTION: Revit is a BIM software helping architectural, engineering, and construction (AEC) teams to create high-quality buildings and infrastructure. We use Revit to Model shapes,…
13 Sep 2022 07:07 AM IST
Creating Levels, Grids, Layout and model elements for a residential unit using REVIT
1. AIM: To understand the concept, Features and benefits of BIM. INTRODUCTION: This challenge covers the points as follows - Concept of BIM, Features and benefits of BIM. - Drawing of levels and grid - Drawing layout of residential building, annoatate it and inserting furniture to the model. …
17 Sep 2022 08:35 AM IST
Creating Walls, Partition walls and Floors for a residential layout using REVIT
1.0 AIM: To create a floor plan and need to apply the materials and thickness using the property browser and to align the floor plan with grids creation. INTRODUCTION: In this challenge drafting of floor, wall, multistory buildings, adding furnitures, adding other accesories is done with proper direction. By…
20 Sep 2022 12:20 PM IST
3D Creation of Celing, Roof, Architectural plan, Structural plan, Sectional view, Elevation view and Camera specific view for a house plan using REVIT
1.0 AIM: To create ceiling elements to building model in revit software. INTRODUCTION: In this challenge information and folllowing building elements modeling is done with proper explaination. - modeling of ceiling element to building - Modeling roof of building and changing properties. …
23 Sep 2022 07:30 AM IST
Creating Architectural and Structural model with 3D rendering using REVIT
1.0 Ans: In this project I am going to build an office building It comes under Group E : Business Buildings according to NBC This type of buildings are constructed for carrying out business related activities. The main purpose of such buildings is to carry out business transactions, keeping of…
10 Oct 2022 03:48 PM IST
Creating Conceptual mass in REVIT and Creation of Sinusoidal curve and a Parametric stadium using Dynamo
1.0 AIM: To create the sinusoidal points and create a curve and surface out of the curve. INTRODUCTION: In this project Basics of dynamo and parametric design using revit is explained with some examples. Dyanamo is virtural programming software used to design parametric geometries. We can also by fixing…
16 Oct 2022 09:16 AM IST
Usage of Navigation tool , Timeliner and Clash Detection test using Naviswork
1.0 AIM: To use the Architecture/ Structure Project file developed in Week 6 to 8 .Export the Revit architecture and structure model to Navisworks Cache file following the export settings. INTRODUCTION: In this project basics of NAVISWORK software tools is explained. Following points are covered with practically…
17 Oct 2022 12:44 PM IST
Identification of Cracks
Question1: 1.0 AIM: To analyse the mode of failure or damage of the beams in the pictures. INTRODUCTION: In this challenge, theory related the failures of structure is explained. With that type of failures, observations of image and state of the structural elements like it is repairable or…
19 Oct 2022 04:01 PM IST
Structural dynamics
1.0 AIM: To differentiate static and dynamic analysis. INTRODUCITON: In this week basics of structural dynamics analysis is covered with explaination the following topics. - Differentiation between static and dynamic analysis - Force displacement graph for linear elastic as well as for linear…
28 Oct 2022 03:32 PM IST
3 Course Certificates
Academic Qualification
B.Tech
Government College Of Engineering
07 Jun 2018 - 23 Apr 2023
12th
Shri Shivaji High School And Junior College, Lonar
02 Jun 2016 - 06 Jun 2018
10th
Shri Sivaji High School Kingaon Jattu
04 Jun 2015 - 01 Jun 2016
Here are the courses that I have enrolled








Similar Profiles
Ladder of success cannot be climbed with hands in pocket.
The Future in Motion
Give more than what you get you will get more than what you gave
Avid learner
