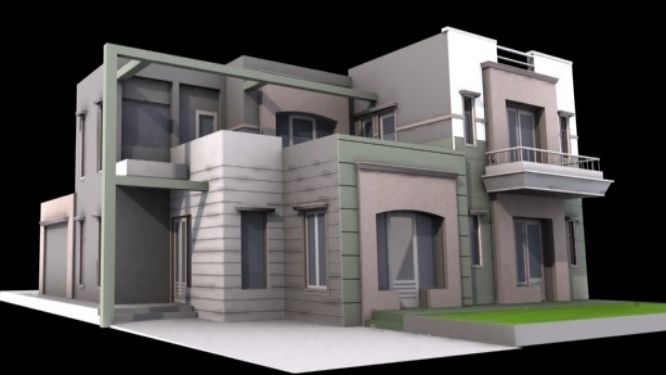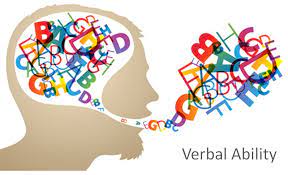AllanBryanJayson Cruz
Introduction
28 Projects
Project on Concrete Mix Design for various grades of Concrete
Name: Allan Bryan Jayson Cruz Course: Master’s Certification Program in High-Rise Building Design & Analysis Date: August 0, 2021 CONCRETE MIX DESIGN FOR VARIOUS GRADES OF CONCRETE PROJECT I. INTRODUCTION Concrete Concrete is a composite building material made by mixing cement, fine aggregates,…
07 Aug 2021 02:35 PM IST
Sketch a G+1 residential plan according to Vaastu Shastra and Calculation of Loads as per IS code
Name: Allan Bryan Jayson Cruz Course: Master’s Certification Program in High-Rise Building Design & Analysis Date: September 12, 2021 G+1 RESIDENTIAL PLAN WITH VAASTU SHASTRA CONCEPT AND CALCULATION OF LOADS AS PER IS CODE PROJECT I. INTRODUCTION A. Vaastu Shastra Vaastu Shastra is an…
12 Sep 2021 02:51 PM IST
Creation of geometries by Coordinate system methods using AutoCad
Name: Allan Bryan Jayson Cruz Course: Master’s Certification Program in High-Rise Building Design & Analysis Date: September 18, 2021 Creation Of Geometries by Coordinate System Methods Using AutoCAD CHALLENGE AutoCAD Conditions: *AutoCAD is set as Absolute Coordinate. Cartesian Plane…
18 Sep 2021 12:37 AM IST
Creating a Floor plan, Footing detail and Isometric view using AutoCad
Name: Allan Bryan Jayson Cruz Course: Master’s Certification Program in High-Rise Building Design & Analysis Date: September 26, 2021 Creating a Floor Plan, Footing Detail and Isometric View using AutoCAD CHALLENGE ******************************************************** 1. Aim The aim of this project…
25 Sep 2021 10:32 PM IST
Drafting of various geometries using Chamfer, Fillet tool in AutoCad
Name: Allan Bryan Jayson Cruz Course: Master’s Certification Program in High-Rise Building Design & Analysis Date: October 3, 2021 Drafting of Various Geometries using Chamfer, Fillet Tool in AutoCAD CHALLENGE ******************************************************** 1. Aim & Introduction ***************…
03 Oct 2021 06:21 AM IST
Creating a Residence Layout, Seating plan, Toilet and Utility room plan using AutoCad
Name: Allan Bryan Jayson Cruz Course: Master’s Certification Program in High-Rise Building Design & Analysis Date: October 10, 2021 Creating a Residence Layout, Seating plan, Toilet and Utility room plan using AutoCAD CHALLENGE ******************************************************** 1. Aim &…
10 Oct 2021 02:15 PM IST
Creation of Column Schedule and Drawing Template using AutoCad
Name: Allan Bryan Jayson Cruz Course: Master’s Certification Program in High-Rise Building Design & Analysis Date: October 17, 2021 Creation of Column Schedule and Drawing Template using AutoCAD CHALLENGE ******************************************************** 1. Aim & Introduction ***************…
17 Oct 2021 12:20 PM IST
Creating a Wardrobe detailed drawing, Floor Plan, Kitchen Layout and Column Detail using AutoCad
Name: Allan Bryan Jayson Cruz Course: Master’s Certification Program in High-Rise Building Design & Analysis Date: October 25, 2021 Creating a Wardrobe detailed drawing, Floor Plan, Kitchen Layout and Column Detail using AutoCAD CHALLENGE ********************************************************…
25 Oct 2021 01:14 PM IST
Creating a Layout, Section and Elevation with dimensions using AutoCad
Name: Allan Bryan Jayson Cruz Course: Master’s Certification Program in High-Rise Building Design & Analysis Date: October 31, 2021 Creating a Layout, Section and Elevation with dimensions using AutoCAD CHALLENGE ******************************************************** 1. Aim & Introduction…
31 Oct 2021 03:05 AM IST
Project 1 _Creating an Architectural plan for the provided plot size and develop relevant basic structural drawings
Name: Allan Bryan Jayson Cruz Course: Master’s Certification Program in High-Rise Building Design & Analysis Date: November 7, 2021 Project 1 _Creating an Architectural plan for the provided plot size and develop relevant basic structural drawings ********************************************************…
07 Nov 2021 05:34 AM IST
Creating Bar Bending schedule, Different Door types, and Creation of standard drawing templates using AutoCad
Name: Allan Bryan Jayson Cruz Course: Master’s Certification Program in High-Rise Building Design & Analysis Date: November 13, 2021 Challenge 8 _Creating Bar Bending schedule, Different Door types, and Creation of standard drawing templates using AutoCAD ********************************************************…
13 Nov 2021 08:24 AM IST
Creating Kitchen layout, Hatching of Architectural elements and sectional view of an Industrial Building in AutoCad
Name: Allan Bryan Jayson Cruz Course: Master’s Certification Program in High-Rise Building Design & Analysis Date: November 19, 2021 Challenge 9_Creating Kitchen layout, Hatching of Architectural elements and sectional view of an Industrial Building in AutoCAD ********************************************************…
18 Nov 2021 03:25 PM IST
Creation of Multiple viewports, Scaling the drawing and setting in Template in AutoCad
Name: Allan Bryan Jayson Cruz Course: Master’s Certification Program in High-Rise Building Design & Analysis Date: November 23, 2021 Challenge 10_ Creation of Multiple viewports, Scaling the drawing and setting in Template in AutoCAD. ******************************************************** 1. Aim…
22 Nov 2021 04:33 PM IST
Creating various 3D Models like Furniture, Footing, Girder, Column drop with panel and Gable Wall in AutoCad
Name: Allan Bryan Jayson Cruz Course: Master’s Certification Program in High-Rise Building Design & Analysis Date: November 26, 2021 Challenge 11_ Creating various 3D Models like Furniture, Footing, Girder, Column drop with panel and Gable Wall in AutoCAD ********************************************************…
25 Nov 2021 04:24 PM IST
Creating 3D Isometric view of various structural elements in AutoCAD
Name: Allan Bryan Jayson Cruz Course: Master’s Certification Program in High-Rise Building Design & Analysis Date: December 2, 2021 Challenge 12_ Creating 3D Isometric view of various structural elements inAutoCAD ******************************************************** 1. Aim & Introduction ***************…
01 Dec 2021 04:43 PM IST
Project 2_Creating a 3D rendered model for a Residential Building in AutoCad
Name: Allan Bryan Jayson Cruz Course: Master’s Certification Program in High-Rise Building Design & Analysis Date: December 6, 2021 Project 2_ Creating a 3D rendered model for a Residential Building in AutoCAD ******************************************************** 1. Aim & Introduction ***************…
06 Dec 2021 03:35 PM IST
Introduction to REVIT concepts
Name: Allan Bryan Jayson Cruz Course: Master’s Certification Program in High-Rise Building Design & Analysis Date: December 12, 2021 Challenge 1_ Introduction to REVIT concepts ******************************************************** 1. Aim & Introduction *************** Aim This challenge aims to familiarize…
12 Dec 2021 11:52 AM IST
Creating Levels, Grids, Layout and model elements for a residential unit using REVIT
Name: Allan Bryan Jayson Cruz Course: Master’s Certification Program in High-Rise Building Design & Analysis Date: December 20, 2021 Challenge 2_Creating Levels, Grids, Layout and model elements for a residential unit using REVIT ******************************************************** 1. Aim & Introduction…
20 Dec 2021 10:23 AM IST
Creating Walls, Partition walls and Floors for a residential layout using REVIT
Name: Allan Bryan Jayson Cruz Course: Master’s Certification Program in High-Rise Building Design & Analysis Date: December 27, 2021 Challenge 3_ Creating Walls, Partition walls and Floors for a residential layout using REVIT ******************************************************** 1. Aim & Introduction ***************…
27 Dec 2021 09:08 AM IST
3D Creation of Celing, Roof, Architectural plan, Structural plan, Sectional view, Elevation view and Camera specific view for a house plan using REVIT
Name: Allan Bryan Jayson Cruz Course: Master’s Certification Program in High-Rise Building Design & Analysis Date: January 9, 2022 Challenge 4_ 3D Creation of Ceiling, Roof, Architectural plan, Structural plan, Sectional view, Elevation view and Camera specific view for a house plan using REVIT ********************************************************…
09 Jan 2022 02:11 AM IST
Introduction to National Building Code and Steps in a Construction project
Name: Allan Bryan Jayson Cruz Course: Master’s Certification Program in High-Rise Building Design & Analysis Date: January 16, 2022 Challenge 5_ Introduction to National Building Code and Steps in a Construction project ******************************************************** 1 Aim & Introduction ***************…
15 Jan 2022 11:58 PM IST
Usage of Collaborate tool in REVIT
Name: Allan Bryan Jayson Cruz Course: Master’s Certification Program in High-Rise Building Design & Analysis Date: January 23, 2022 Challenge 6_Usage of Collaborate tool in REVIT ******************************************************** 1 Aim & Introduction *************** Aim This challenge aims to…
23 Jan 2022 02:34 PM IST
Creating Architectural and Structural model with 3D rendering using REVIT
Name: Allan Bryan Jayson Cruz Course: Master’s Certification Program in High-Rise Building Design & Analysis Date: January 30, 2022 Challenge 7_Creating Architectural and Structural model with 3D rendering using REVIT ******************************************************** 1 Aim & Introduction ***************…
30 Jan 2022 08:01 AM IST
Structural analysis of a buidling using Robot Structural Analysis
Name: Allan Bryan Jayson Cruz Course: Master’s Certification Program in High-Rise Building Design & Analysis Date: February 07, 2022 Challenge 8_Structural analysis of a buidling using Robot Structural Analysis ******************************************************** 1. Aim & Introduction ***************…
06 Feb 2022 06:32 PM IST
Preparing Schedule & Cost Estimation for a building using REVIT
Name: Allan Bryan Jayson Cruz Course: Master’s Certification Program in High-Rise Building Design & Analysis Date: February 17, 2022 Challenge 9_Preparing Schedule & Cost Estimation for a building using REVIT ******************************************************** 1. Aim & Introduction ***************…
16 Feb 2022 05:48 PM IST
Creating Conceptual mass in REVIT and Creation of Sinusoidal curve and a Parametric stadium using Dynamo
Name: Allan Bryan Jayson Cruz Course: Master’s Certification Program in High-Rise Building Design & Analysis Date: February 27, 2022 Challenge 10_Creating Conceptual mass in REVIT and Creation of Sinusoidal curve and a Parametric stadium using Dynamo ********************************************************…
27 Feb 2022 09:55 AM IST
Usage of Navigation tool , Timeliner and Clash Detection test using Naviswork
Name: Allan Bryan Jayson Cruz Course: Master’s Certification Program in High-Rise Building Design & Analysis Date: March 7, 2022 Challenge 11_Usage of Navigation tool , Timeliner and Clash Detection test using Naviswork ******************************************************** 1 Aim & Introduction ***************…
06 Mar 2022 03:41 PM IST
Identification of Cracks
Name: Allan Bryan Jayson Cruz Course: Master’s Certification Program in High-Rise Building Design & Analysis Date: March 22, 2022 Course Topic: Analysis and Design of High Rise Buildings using ETABS and Foundation Design using SAFE for Seismic Loads Challenge 1_Identification of Cracks ********************************************************…
21 Mar 2022 05:04 PM IST
3 Course Certificates
1 Workshop Certificates
Academic Qualification
Bachelor of Science in Engineering
Polytechnic University of the Philippines
07 Jun 2010 - 15 Apr 2015
10th
N/A
05 Jun 2006 - 26 Mar 2010
Here are the courses that I have enrolled







Similar Profiles
Ladder of success cannot be climbed with hands in pocket.
The Future in Motion
Give more than what you get you will get more than what you gave
Avid learner

