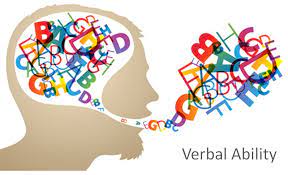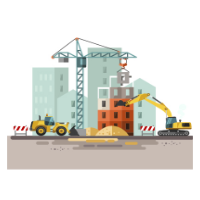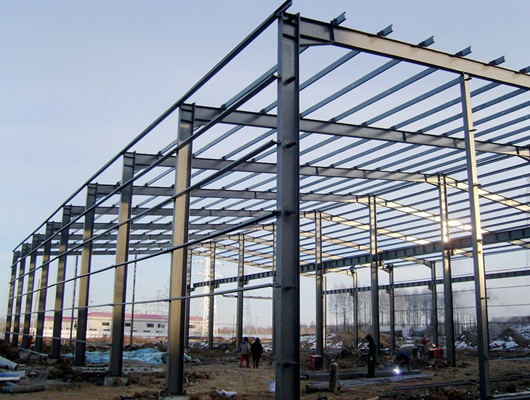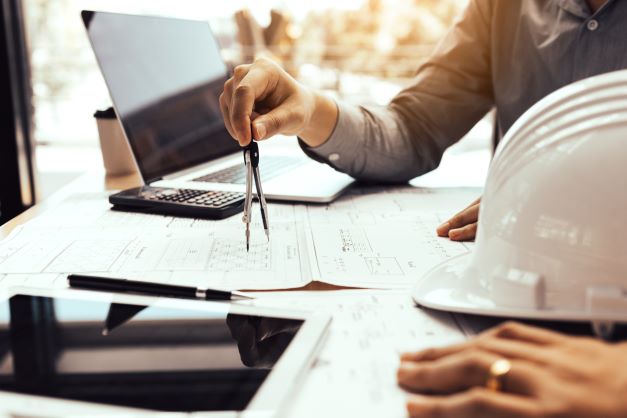XAVIER PEREIRA
Walk Run Upgrade Repeat
Introduction
29 Projects
Introduction to REVIT concepts
11) In Revit, analyze tool bar contains the tools that are used to define the parameter like boundary conditions, loads, load case, load combination, etc which are applied to the structure and analyze it to check whether the structure is safe on this design. This is very beneficial as it help us to understand the…
19 Jun 2022 01:19 PM IST
Creating Levels, Grids, Layout and model elements for a residential unit using REVIT
1) BIM is the abbreviation of Building Information Model. It is defined as the concept used in Revit that provide detailed real time information of the model which is drafted in Revit. Features of BIM are Co-ordination Computation Co-ordination - Since a model contains multiple discipline as in Architecture, Construction,…
26 Jun 2022 12:07 PM IST
Creating Walls, Partition walls and Floors for a residential layout using REVIT
A1) Aim: To provide floors in the layout using floor tools with appropriate material and thickness. Introduction Floor in Revit is a category that has been designed to use it as a base for the flooring of the building where flooring materials like tiles, granite, etc can be applied for an aesthetic view. In multi…
08 Jul 2022 06:34 PM IST
3D Creation of Celing, Roof, Architectural plan, Structural plan, Sectional view, Elevation view and Camera specific view for a house plan using REVIT
Please check the attachment. I had to create a pdf due to network issue Thank you.
16 Jul 2022 07:55 PM IST
Introduction to National Building Code and Steps in a Construction project
1) Building codes or standards are essential to build any structure because it help us to understand requirements of the building in that area, cost, and safety of the building and to very well understand the prohibition law to avoid disapproval from the authority which may save time and life. It guides us what to avoid…
21 Jul 2022 04:02 AM IST
Usage of Collaborate tool in REVIT
1) Aim : To set a project base point in a new architural template. Introduction: To start any project model a particular base point has to be set so that it helps in understanding the position of the elements and this point helps other disciplines to work accordingly. Procedure: First open a Revit…
02 Aug 2022 03:29 PM IST
Creating Architectural and Structural model with 3D rendering using REVIT
A1) School is the structure I would like to build. A2) Assuming that the school structure will be located at a region of moderate rainfall, chill , greenery and hilly region and cosist of laterite soil. Modelling requirements of school structure as per NBC is as follow. Clause 12.1.1 page no 29- The height of…
04 Sep 2022 03:56 AM IST
Creating Conceptual mass in REVIT and Creation of Sinusoidal curve and a Parametric stadium using Dynamo
A1) Aim: To create a sinusoidal curve and surface by sinusoidal points in Dynamo. Introduction: Dynamo is a software which is linked to Revit and where a model is created just by code. This software helps us to easily create a parametric model and can edit the model to understand the choices to be done easily. Here Sinusoidal…
09 Oct 2022 06:23 AM IST
Usage of Navigation tool , Timeliner and Clash Detection test using Naviswork
A1) Aim: To export architectural and structural model created in week 06 and 08 to Navis works cache file. Introduction: Navisworks is a autodesk software which is used to View, review, clash detect, simulate and coordinate. It is also used to manage the project. In this task we will export the architectural…
14 Oct 2022 05:24 PM IST
Identification of Cracks
1A) It is to be observed that there is a fracture at the support section of the beam bottom and this is due to reversal stress affected by seismic force. This damage is not repairable as the bottom reinforcement is being yielded. 1B) In this picture it is observed that there is a crack at beam and column junction…
10 Jan 2023 02:05 PM IST
Structural dynamics
1A) Static Analysis The load remains constant with respect time. There might be slight motion in the object which can be neglected. The forces applied on the object are very slow with time hence the variation of loads with respect to time are neglected. The force that is accounted in this analysis is elastic force.…
10 Feb 2023 02:24 AM IST
Understanding the concepts on Degrees of Freedom
To calculate mass matrix. Calculation of modal property Calculation of modal participation factor. Calculation of effective modal mass. Calculation of modal mass participation ratio. Calcuation of base shear for each mode and combine base shear…
11 Feb 2023 03:35 PM IST
Concept on positioning of Columns
Question 1: Comment on the layout of the framing plan concerning earthquake resistance in the two horizontal directions X or Y (dots are columns, lines depict beams). Look into aspects of symmetry, redundancy and bi-directional stiffness and ductility. Answer: 1) Symmetry of the structure: When the plan of a structure…
12 Feb 2023 12:00 PM IST
Conceptual design of a building with columns and shear walls
Question 1:The building shown, 20 × 35 m in plan, has columns on a 5 × 5 m grid and shear walls (with dimensions shown in m, 250 mm in thickness) in three alternative arrangements, (a), (b), (c), all with the same total cross-sectional area of the shear walls. Compare the three alternatives, taking into account…
15 Feb 2023 01:56 AM IST
Modelling of 25 storey building with the specified properties using ETABS
Aim: To model 25 storey structure as shonw in the challenge description and analyse the structure when subjected to described load. Introduction: On ETABS, 25 storey structure will be modelled as shown in fig A, have column size of 800x800m, beam size of 300x400mm slab thickness of 150mm. Further this structure will be…
03 Mar 2023 04:54 PM IST
Project 1_Comparative study of different storey buildings for Seismic forces
1) Factors influencing the dynamic characteristics of a building Inertia force in the building is induced due to oscillation of the building which caused by earthquake shaking. The intensity and duration of oscillation, and the amount of inertia force induced in a building depend on features of buildings, called their…
07 Mar 2023 02:42 PM IST
Reinforcement Detailing of Beams from ETABS output
Aim: To run the analysis of a given model and degign moment resisting frame and provide the reasons for the issue descripted. Introduction: In this challenge a given model Etabs will be run to analyse and design the structural diagram for 2 continous beam, they are : 1) 3 span continuous beam along grid A, 2)…
12 Mar 2023 01:04 PM IST
Reinforcement detailing of Columns from ETABS output
Aim: To create detailed structural reinforcement of a column 3A and 3B as per the design achieved from Etabs. Introduction: In this task the design details will be noted from the Etabs and sketch down the reinforcement details for the same using Autocad. Procedure: To have a clear view of the column, select the…
14 Mar 2023 05:51 PM IST
Analysis & Design of RCC shear walls in the model using ETABS
Aim: To extract values of longitudinal steel ratio, boundary element length and shear reinforcing ratio from the design results. To Provide cross sectional steel arrangement of the shear wall from its base up to terrace, in compliance with provisions of IS 13920 – 2016 and to provide elevation drawings…
18 Mar 2023 02:35 PM IST
Structural Modelling using Etabs 2018
Aim: To frame the structure for the given architectural drawing for G+7 residential building and check for the satisfying design as per the code. Introduction: From the given architectural drawing place the column and provide the frame and shear wall where required and run analysis and do the necessary check…
08 Apr 2023 05:40 AM IST
Design of Shallow Foundation (Isolated Footings)
Aim: To design and sketch down a square footing having column size 400X400 mm and do the necessary checks, to satisfy the safety standards. Introduction: In this task a column will be designed with the following steps involved and they are Calculation of gross soil pressure for footing area. Calculation…
16 Apr 2023 11:18 AM IST
Foundation Design using SAFE
1. Model the isolated footing provided in week 11 challenge on SAFE. Analyze and design it to verify the size, depth and steel provided as per calculations. Aim : To model the isolated footing provided in Week 11 challenge on SAFE. Introduction: In this task we will open the Etabs model and link that model to…
01 May 2023 06:09 PM IST
Week 1 Challenge
1. Truss type reasoning Out of the two through type truss systems shown below, which is the most efficient in carrying gravity load? Reason it out. Aim: To describe which is the most efficient truss in carrying gravity load. Truss A, also known as a Pratt Truss, is a popular design used for bridges with spans ranging…
03 May 2023 06:18 PM IST
Project 2_Design & Analysis of a Hostel building at Guwahati, Assam
Aim: To design frames and foundation element of the Guwahati girls female hostel given and sketch down the structural element. Introduction: In this task the given architectural drawing will be sketched down to Etabs and required load will be applied on the structure and will be analysed. The analysed designed…
12 May 2023 05:53 PM IST
Week 2 Challenge
1. Net Area for tension member calculation problem Calculate the net section area for the tension member as shown in Figure below. The plate size is 260 x 20 thick and Bolt size is 20 mm. Plate – Drilled Hole Ans) To calculate the net section are the formulat is An=(b-nDh)t Here An= Net section area …
16 May 2023 06:14 PM IST
Week 3 Challenge
1. Effective length factor determination problem Height of column is 10 m and it is effectively restrained in mid height in one direction (in Z direction) but free to move in other direction (Y direction). Bottom of column is Fixed and top of column is Free. Calculate effective length factor of columns in following cases…
18 May 2023 06:27 PM IST
Week 4 Challenge
1. Section classification problem for listed beam shapes Calculate section classification of following beam shapes Here Fy = 210 N/mm2 Section of the following shape can be classified based on the table 2 of IS 800 : 2007 ISMB 500 Ans b= 90 mm and tf= 17.2mm Hence b/tf= 90/17.2= 5.23 From table 2 for rolled section…
21 May 2023 06:42 PM IST
Week 5 Challenge
Design of Plate Girder 1. Shear resistance of web problem Determine PG Web thickness for given load without stiffener For a PG of size 1200 x 300 x 25x 10, Check if the web is adequate to carry a factored shear force of 1000 kN. Yield strength of plate fy is 250 Mpa. 2. Check whether intermediate stiffener required for…
24 May 2023 04:11 PM IST
Week 6 Challenge
1. Chequered Plate design Design a chequered plate to carry a uniformly distributed Factored live load of 15 kN/m2. Consider the plate is spanned with dimension of 1200 mm x 5000 mm with all edges fixed. (Refer Roarks chart table 11.4) 2. Design of Decking slab. Design thickness of RC slab required to carry Dead load…
30 May 2023 04:12 PM IST
5 Course Certificates
Analysis and Design of High Rise Buildings using ETABS and Foundation Design using SAFE for Seismic Loads
Academic Qualification
B.E
N.M.A.M. Institute of Technology
21 Jul 2015 - 23 Jul 2019
12th
St. Joseph Composite Pre University College Karwar
11 Mar 2014 - 14 Apr 2015
10th
St.Joseph's Higher Primary School
17 Apr 2012 - 12 Mar 2013
Here are the courses that I have enrolled







Similar Profiles
Ladder of success cannot be climbed with hands in pocket.
The Future in Motion
Give more than what you get you will get more than what you gave
Avid learner

