Varun Bala kumar
Civil Engineer
Introduction
36 Projects
AutoCad_Residence floor plan, Seating plan, Toilet and Utility room plan_Week 4
1. HOUSE PLAN Aim: To Creating a House Plan using Autocad Commands Used: * Line * Layers * Trim * Dimension Procedure: Step 1: 1. In the command prompt (L) enter 2. In the command prompt specify…
02 Dec 2020 05:21 AM IST
AutoCad_Reinforcement Bar Shapes, Types of Doors, Creating symbols, legend and Creating Standard Template_Week 8
Shape Table Creation Aim: To Creating the table contains shape of the reinforcement using Autocad Commands Used: * Line * Offset * Trim * Arc * Circle…
02 Dec 2020 05:10 AM IST
Autocad_Layout of Kitchen Cabinet, Elevation of a Residential Building and Industrial Building_section_Week 9
1 Kitchen Cabinet Aim: To creating the Kitchen cabinet of the Kitchen room using Autocad Commands Used: * Line * Circle * Trim * Arc * Text * Dimlinear * Hatch * Offset …
02 Dec 2020 05:05 AM IST
AutoCad_Creation of Layout_Week 10
1) Floor Plan Layout Aim: To Creating the layout of floor plan and section of challenge 7 project using Autocad Commands Used: * Layout * mview * ms * PS * ATTEDIT Procedure : Step 1: 1) From the floor plan drawing write…
02 Dec 2020 05:18 AM IST
AutoCad_3d Model of Residential Building with Rendered view_Project 2
Aim: To Creating a 3d model of Residential Building using Autocad Commands Used: * Line * Offset * Trim * Copy * Move * DC (Design Centre) …
02 Dec 2020 05:19 AM IST
REVIT_3D Rendering of a House plan_Project 1
Aim: To creating a ceiling, Roof, Dimension, Section, Sheet, Plan views for the layout created already using Revit Application Tools Used: *Ceiling * Roof * Section * Sheet * Alligned/Linear dimension …
27 Nov 2020 08:09 AM IST
REVIT_Revision w.r.t to code_Week 5
Question 1: Why are building codes or standards essential for the modeling/ efficiency of drawings in Revit ? Answer: * Building codes are very important because they ensure that architects and contractors are making their structures as safe as possible. Safety and the wellbeing of…
27 Nov 2020 08:11 AM IST
REVIT_Usage of Collaborate tool_Week 6
Question : Open an architectural template . Using Manage tab set project base point and project shared coordinates for the project Answer: Aim: To opening a architectural tempelate and setup a basepoint and project shared coordinates for the project Tools Used: * Tempelate…
27 Nov 2020 08:10 AM IST
REVIT_ Plan, 3D View & Structural Drawings_Project 2
1) Select the type of structure you want to build from one of the three below a. Multi Unit Residential Apartment b. Office Buildings c. School Answer: In this challenge am choosing Multi Unit Residential Apartment 2) Assume reasonable…
20 Nov 2020 10:31 AM IST
REVIT_Analysing the building & Report preparation_Week 8
1) What are HVAC systems ? Why are they essential in modeling of buildings Answer: The initials HVAC stand for Heating, Ventilation and Air Conditioning. They describe the functions of an HVAC system. This mechanical system’s design is primarily an attempt to take control of the environmental conditions inside…
26 Nov 2020 03:01 PM IST
REVIT_ Scheduling & Estimation_Week 9
1) Use the shortcut keys in Revit discussed in class to complete the following tasks and list them below a. Using 3D model create a section box b. To create similar doors and windows in a floor plan layout …
27 Nov 2020 03:49 PM IST
REVIT_Dynamo Project- 3
1) Using Dynamo create a set of sinusoidal points and create a curve and create a surface out of the curve. Aim: To creating the set of sinusoidal points, a curve and a surface out of the curve using dynamo. Tools used: * Dynamo * Points * Curve …
01 Dec 2020 04:14 PM IST
REVIT_Naviswork_Project- 4
1) Use the Architecture/ Structure Project file developed by you in Week 6 to 8. Export the Revit architecture and structure model to Navisworks Cache file following the export settings discussed in class Aim: To Exporting the Revit architecture and structure model to Navisworks Cache file as discussed in the video. Tools…
03 Dec 2020 02:42 PM IST
ETABS_ Identification of Cracks due to Seismic forces_Week 1
Answers: 1a) The beam-column joints are very restricted areas in which the internal forces, generated by boundary elements, act on the concrete core and reinforcing bars with a very high gradient. They are the link between horizontal and vertical structural elements, and therefore, they are directly…
12 Dec 2020 07:00 AM IST
ETABS_Fundamentals of Structural Dynamics_ Week 2
1a) Lateral stiffness of the one-story frame: This structure can be analyzed by any of the standard methods, including moment distribution. Here we use the definition of stiffness influence coefficients to solve the problem. The system has three Degree of freedom. To obtain the first column of the 3×3…
22 Dec 2020 07:38 AM IST
ETABS_Fundamentals of Structural Dynamics_Week 3
A five storey structure with 5 translational DOF is shown here. Each storey has mass ‘m’. The eigenvalue problem has been solved and the 5 periods of vibration Tn and their corresponding mode shapes, φn has been derived. Answer:
24 Dec 2020 03:45 PM IST
Concept on positioning of Columns
Question 1: Comment on the layout of the framing plan concerning earthquake resistance in the two horizontal directions X or Y (dots are columns, lines depict beams). Look into aspects of symmetry, redundancy and bi-directional stiffness and ductility. Answer: In this, the layout of the framing plan is Symmetric.…
21 Jan 2021 04:59 PM IST
Conceptual design of a building with columns and shear walls
Question 1: The building shown, 20 × 35 m in plan, has columns on a 5 × 5 m grid and shear walls (with dimensions shown in m, 250 mm in thickness) in three alternative arrangements, (a), (b), (c), all with the same total cross-sectional area of the shear walls. Compare the three alternatives, taking into account…
25 Jan 2021 11:11 AM IST
Modelling of 25 storey building with the specified properties using ETABS
Aim: To Modelling a 25 story building on ETABS 2018 with structural properties including Ground floor or plinth floor level at a height of 1.5 meters from the base and a story height of 3 meters. Procedure: Step 1: 1) Open ETABS 19 application 2) Click the File menu and choose to Create a New Model option…
28 Jan 2021 07:57 AM IST
Comparative study of different storey buildings for Seismic forces
a) Effect of mass on T: Compare fundamental natural periods of buildings H, J and K. Have the buildings become more flexible or stiff due to change in mass? Aim: To Compare fundamental natural periods of buildings H, J and K. using ETABS Procedure: Building H: Step 1: 1) Click the Define tab and click…
30 Jan 2021 12:37 PM IST
Reinforcement Detailing of Beams from ETABS output
Aim: To Providing details of longitudinal and shear reinforcement for the two continuous beams using ETABS Step 1: 1) After downloading the model given in the question, click the Concrete frame design tool in the ribbon tab. 2) Choose Select design combinations 3) Select the appropriate combination from the…
03 Feb 2021 09:34 AM IST
Reinforcement detailing of Columns from ETABS output
Answer: Aim: To Providing details of longitudinal reinforcement for the two columns from foundation to terrace level. Step 1: 1) Open a G+4 Etab file 2) Click the Concrete Frame Design tool 3) Select the Display Design Info option 4) Choose design output as Longitudinal Reinforcement Step 2: 1) After Selecting the Longitudinal…
06 Feb 2021 06:44 AM IST
Analysis & Design of RCC shear walls in the model using ETABS
Aim: To run the analysis and design the RCC shear walls shown in the etabs model. Step 1: 1) Open the ETABS file 2) After the analysis click Concrete frame design Step 2: 1) Need to check there is any failures occurs 2) Click Shear wall design tool 3) select Display info and choose PM failure Step 3:…
09 Feb 2021 10:43 AM IST
Structural Modelling using Etabs 2018
Aim: To model and anlyze the G+7 storey building using ETABS with application of proper load cases and load combinations for the given typical floor plan drawing Step 1: 1) Set the Grid and storey details using editing options 2) Provide 4 grids at x grid and 6 grid at y grid with the proper spacing 3) Click Ok Step 2:…
19 Mar 2021 11:15 AM IST
Design of Shallow Foundation (Isolated Footings)
Given: Column size = 400x400mm SBC = 150 kN/`mm^2` Compression axial load = 2000 kN `f_(ck)` = M25 Steps to design a square footing: 1) Size of Footing 2) Net upward Pressure 3) Bending moment 4) Depth of Footing 5) Reinforcement 6) One way and Two-way shear Step 1: Size of Footing: Load on column = 2000 kN…
22 Mar 2021 04:17 PM IST
Project 2_Design & Analysis of a Hostel building at Guwahati, Assam
The architectural drawings of a G+3 RCC building is provided. The following information on the building is to be used: Location – Guwahati, Assam Function – Hostel block in an academic institute Aim: To provide the analysis in ETABS and Safe for the given hostel building Step 1: 1) Click File and select…
20 May 2021 03:13 PM IST
Week 11 Challenge
1) Design the slab and foundation of the model. Outline the thought process for designing of the elements (column, beam, slab and foundation) Aim: To design the slab and foundation of the modul using Tekla Software: Step 1: 1) click Load and select combination 2) click Generate 3) Click finish and clik…
25 May 2021 11:17 AM IST
Week 12 Challenge
1) Generate report for the steel building design from challenges 1 – 6 along with the loading summary Aim: To Generate report for the steel building design from challenges 1 – 6 along with the loading summary using Tekla Software Step 1: 1) Go to report tab 2) Select the levels, load,…
25 May 2021 01:41 PM IST
Project 2
Develop general arrangement for the RC office building. Analyze and design the building as per IS standard code in TEKLA STRUCTURAL DESIGNER. Refer the attached plan and elevation. The building to be designed for dead, live, wind and seismic loading. Aim: To develop the general arrangement for the RC office…
27 May 2021 12:58 PM IST
Project 1
Consider dead, live, equipment and wind loading. Consider the brick wall loading for 150mm thick and 1.5 KN per sq m for wall and roof cladding. Assume wind loading basic speed as 39m/s Aim: To create a dead, live and wind loading and apply it in tekla model. Procedure: Step 1: 1) Go to Model tab and select…
29 May 2021 12:16 PM IST
Project 1
Aim: To Perform Form-finding and structural analysis structure of multiple masts. Procedure: Step 1: 1) Open RFEM Software 2) Create new file 3) Edit the name of the new model and click ok Step 2: 1) Click tick mark for form finding option Step 3: 1) Create a new line 2) set the node 3) Click ok Step 4: 1)…
27 Jul 2021 04:28 PM IST
Project 2
Aim: To Model of a membrane roof with cables of form-finding and creating the cutting patterns to the structure. Procedure: Step 1: 1) Open dlubal software and click new 2) Edit the name and description 3) Click tick mark for both form finding and cutting pattern 4) Click Ok Step 2: 1) Click…
03 Sep 2021 02:53 PM IST
Project 1
Aim: To create a project as per the question by using Primavera P6 Procedure: Step 1: 1) Open Enterprise tab 2) Select OBS 3) Click add and add the new obs as Project Manager Step 2: 1) Click Enterpriset tab 2) Choose EPS and click add 3) Rename the eps as Skill lync education 4) Assign OBS as Project manager 5)…
01 Nov 2021 03:47 PM IST
Project 2
Aim: To Create the project as per the given question using Primavera P6 Procedure: Step 1: 1) Open Primavera P6 and click report option 2) Click + button on top of the right screen 3) Choose the EPS as Skill lync education which created on project 1 Step 2: 1) Rename the project as Education Centre Road 2) Click…
10 Dec 2021 09:42 AM IST
Project 1
Aim: To Model an apartment with 4 units on each floor (2- 3 BHK) of 7 storeys with stilt parking facility and Designing the structural elements as required. Procedure: Step 1 Setting of Levels: 1) Go to elevation view 2) Click Levels and choose offset option 3) Put the offset value as 10' for each levels 4) Draw the levels…
26 Dec 2021 02:25 PM IST
Project 2
Aim: To Model one multi storeyed twisting tower with maximum architectural features. Twisting tower: Procedure: Step 1: 1) Open a new revit file and click dynamo from manage tab 2) Insert the code of circle and code block Step 2: 1) check the circle in revit Step 3: 1) Draw the model lines around the circle…
31 Dec 2021 07:01 AM IST
7 Course Certificates
Analysis and Design of High Rise Buildings using ETABS and Foundation Design using SAFE for Seismic Loads
Analysis and Design of RCC & Steel Structures using Tekla Structural Designer
Academic Qualification
M.E
Velammal Engineering College
03 Sep 2015 - 19 Jul 2017
12th
Shri Krishnaswamy Matriculation Higher Secondary School
01 Jul 2009 - 12 May 2011
10th
sri.v. b reddy high school
01 Jul 2008 - 08 Jul 2009
Here are the courses that I have enrolled
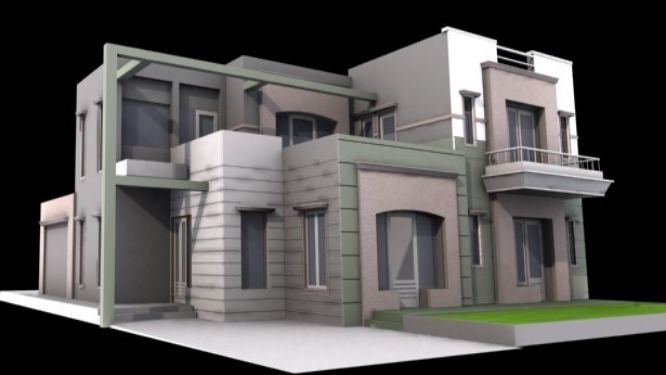

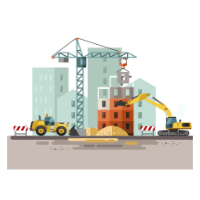
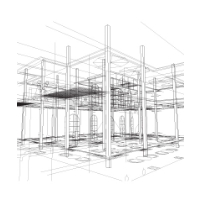

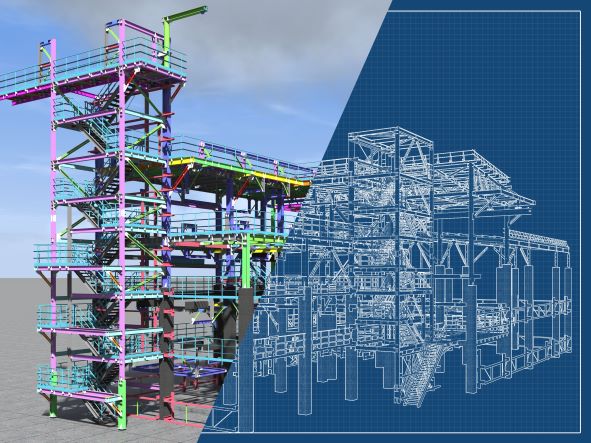
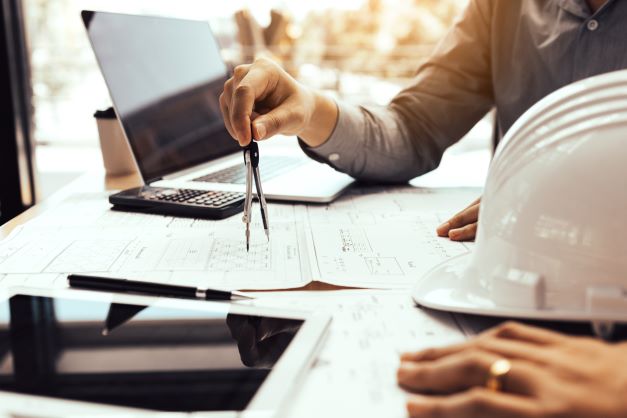
Similar Profiles
Ladder of success cannot be climbed with hands in pocket.
The Future in Motion
Give more than what you get you will get more than what you gave
Avid learner

