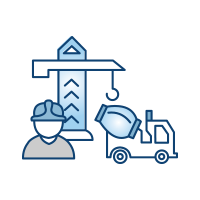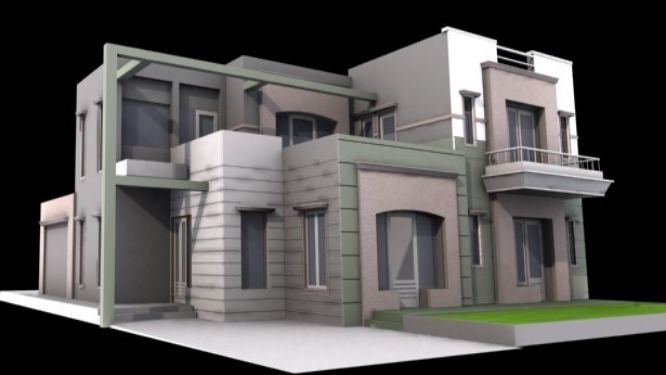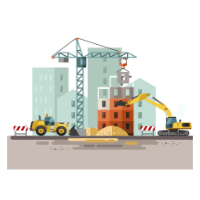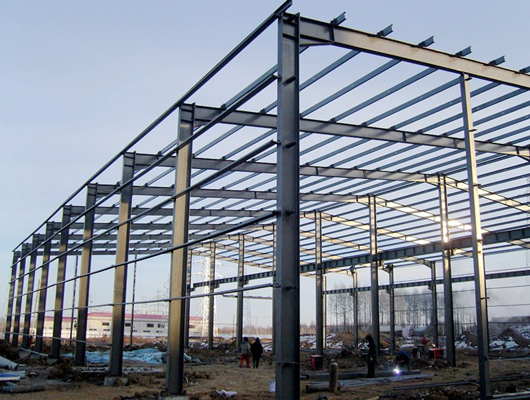Pallavi Kanzal
Civil Engineer
Skills Acquired at Skill-Lync :
- ETABS
Introduction
56 Projects
Project 1
AIM: To determine the mix design for M35 concrete with fly ash consisting of the following properties: Grade designation : M35 Type of cement : OPC 43 Grade conforming IS 12269 Type of mineral admixture: Fly Ash confirming to IS 3812 Maximum nominal size of aggregate : 20mm Minimum cement content : 320 kg/m3 (IS 456:2000)…
23 Sep 2020 01:35 PM IST
Construction Technology_Vaastu Shastra & Calculation of loads_Project 2
CONSTRUCTION TECHNOLOGY_VAASTU SHASTRA AND CALCULATION OF LOADS_PROJECT 2 Aim: To plan a G+1 floor residential building as per vastu shastra, list the names of drawings to be provided to the site for construction and calculate the loads from the structural elements as per IS codes. Introduction: Vastu…
28 Nov 2020 07:16 PM IST
AutoCAD_Drafting images by Coordinate System Methods_Week 1
AIM: To create the geometries from P1 to P2 using all the coordinates system methods using the Line tool and circle tool. INTRODUCTION: Autocad offers 3 coordinate systems in which we can draw sketches. The following are the coordinate systems: Absolute coordinate system: Use of cartesian coordinate system where all the…
13 Jan 2021 12:06 PM IST
AutoCAD_Footing Detailing, Floor Plan and Isometric View_Week 2
AIM: To draw the given sketches in Autocad. INTRODUCTION: Autocad offers commands like Offset,Move,Copy,Rotate,Mirror etc for ease of drawing sketches. PROCEDURE: C1: Use the Line command. Initial point at (10,0) 2nd point: @0.25<90 3rd point @0.2<0 4th point: @0.4<90 5th point: @0.05<0 6th point @0.4<90…
18 Jan 2021 07:58 AM IST
Drafting of various geometries using Chamfer, Fillet tool in AutoCad
AIM: To draw the given sketches in autocad. INTRODUCTION: autocad offers various tools like rotate,chamfer,fillet,move,offset etc to ease thr sketching process. PROCEDURE: DRAWING 1: 1.Open new file and set decimal and precision to 0.00. 2.Command line: From random point draw 3.00 m line and @2.12<45, @2.83<135…
31 Jan 2021 10:25 AM IST
Creating a Residence Layout, Seating plan, Toilet and Utility room plan using AutoCad
C1 Aim: To Sketch a house plan Command used: • UN • LIMITS • Z • XLINE • OFFSET • TRIM • CIRCLE • ERASE Procedure: 1. open the Autocad 2. Go to Autocad option press new and select imperial …
02 Mar 2021 06:23 AM IST
Creation of Column Schedule and Drawing Template using AutoCad
Aim: To schedule the column given. Commands Used: • LINE • OFFSET • DDPTYPE • DIVIDE • CIRCLE • TRIM • FILLET • LWEIGHT • SCALE • TEXT Procedure: 1. Open AutoCad 2. Open AutoCad…
09 Mar 2021 06:41 AM IST
Creating a Wardrobe detailed drawing, Floor Plan, Kitchen Layout and Column Detail using AutoCad
Aim: To draft the Cabinet using AutoCAD Commands used: • LINE • OFFSET • TRIM • ERASE • MLEADER • DIMLINEAR • TEXT • CIRCLE • ERASE Procedure: 1.Open AutoCad 2. Selecting metric system…
16 Mar 2021 06:10 AM IST
Creating a Layout, Section and Elevation with dimensions using AutoCad
AIM: To draft the floor plan of the house and dimensioning it using AutoCAD PROCEDURE: -Open AutoCad -Selecting metric system -Command UN(units) and selecting decimals with precision of O -Command LIMITS and having limit of (0,0) in lower left corner and (10000,10000) in upper right corner -Command ZOOM and…
22 Mar 2021 06:04 PM IST
Creating an Architectural plan for the provided plot size and develop relevant basic structural drawings
Aim: To draft the floor plan of the house in a 60'x20' East facing and draft its Elevation, Section and layout of Column, Beam and Footing using AutoCAD Procedure: -Open AutoCad -Selecting Imperial system -Command UN(units) and selecting Engineering with precision of O'-0.0" -Command LIMITS and having limit of (0,0') in…
29 Mar 2021 10:13 AM IST
Creating Bar Bending schedule, Different Door types, and Creation of standard drawing templates using AutoCad
Challenge 1a Aim: To draft the Template and creating it as a block using AutoCAD Procedure: -Open AutoCad -Selecting Imperial system -Command UN(units) and selecting -Engineering with precision of O'-O.0" -Command LIMITS and having limit of (0;0') in lower left corner and (100,100') in upper right…
04 Apr 2021 03:49 PM IST
Creating Kitchen layout, Hatching of Architectural elements and sectional view of an Industrial Building in AutoCad
Challenge 1 KITCHEN PLAN Aim: To draft the floor plan of the Kitchen and hatching it using AutoCAD Procedure: Open AutoCad Selecting metric system Command UN(units) and selecting decimals with precision of O Command LIMITS and having limit of (0,0) in lower left corner and (10000,10000) in upper…
07 Apr 2021 05:19 PM IST
Creation of Multiple viewports, Scaling the drawing and setting in Template in AutoCad
Challenge 1: AIM: To draft the floor plan of the house and creating viewports and plot using AutoCAD PROCEDURE: Open AutoCad Selecting metric system Command UN(units) and selecting decimals with precision of O Command LIMITS and having limit of (0,0) in lower left corner and (10000,10000) in upper…
11 Apr 2021 04:30 PM IST
Creating various 3D Models like Furniture, Footing, Girder, Column drop with panel and Gable Wall in AutoCad
Challenge 1 Aim: To create the 3D model using AutoCAD Procedure: Open AutoCad Selecting Imperial system Command UN(units) and selecting Engineering with precision of O'-0.0" Command LIMITS and having limit of (0,0') in lower left corner and (100,100') in upper right corner Command ZOOM and selecting All Changing…
23 Apr 2021 08:12 AM IST
Creating 3D Isometric view of various structural elements in AutoCAD
Challenge 1 Aim: To draw the Plan and creating it as a 3D Elevation using AutoCAD Procedure: Open AutoCad Selecting Imperial system Command UN(units) and selecting Engineering with precision of O'-0.0" Command LIMITS and having limit of (0,0') in lower left corner and (100,100') in upper right corner Command ZOOM and selecting…
26 Apr 2021 02:49 PM IST
Creating a 3D rendered model for a Residential Building in AutoCad
3 Dimensional Model of the Residential Building Aim: To create a 3Dimensional model of the Residential Building and create a Render View General Information: To Create a 3Dimensional model of the Residential Building i have drawn a random plan of size 10000X8000 Sq mm which have a required rooms the plan and Elevation…
08 May 2021 02:44 PM IST
Introduction to REVIT concepts
Aim: To create a new project from file menu and name it accordingly. Procedure: Open Autodesk Revit Select the new file option on the left side of the screen. Now open a new file and selct the template accordingly. A new file created using revit. 2) Aim: To save a…
20 May 2021 02:35 PM IST
Creating Levels, Grids, Layout and model elements for a residential unit using REVIT
1) What is BIM? Summarize the features of BIM and benefits of using BIM over 2D CAD tools. ans: BIM : Building Information Modeling (BIM) is an intelligent 3D model-based process that gives architecture, engineering, and construction (AEC) professionals the insight and tools to more efficiently plan, design,…
08 Jun 2021 02:15 PM IST
Creating Walls, Partition walls and Floors for a residential layout using REVIT
1) AIM: To Create floor layout From week 2 project PROCEDURE: STEP 1: Open week 2 project STEP 2: Go to architecture tab > floor >boundary lines> pick lines STEP 3: Property browser >edit type> change the floor click on structural material to change the material select the desired floor material click on…
14 Jun 2021 01:43 PM IST
3D Creation of Celing, Roof, Architectural plan, Structural plan, Sectional view, Elevation view and Camera specific view for a house plan using REVIT
AIM: To model a celling from architecture tab above the walls at first floor level TOOLS: a. Celling b. boundary lines > > rectangle PROCEDURE: STEP 1 (Celling for first floor) open week 3 project go to architectural tab > celling > boundary > rectangle. 2) AIM: To model a roof TOOLS: a. Roof b. boundary…
14 Jun 2021 02:56 PM IST
Introduction to National Building Code and Steps in a Construction project
1) Why are building codes or standards essential for the modeling/ efficiency of drawings in Revit ? Answer: A model building code organization is a set of building codes that are developed and maintained by a standards organization. This standards organization operates independently of the jurisdiction or area in which…
23 Jun 2021 01:40 PM IST
Usage of Collaborate tool in REVIT
1)AIM: To set project base point and project shared coordinates for the project. PROCEDURE: STEP 1 (To create project shared coordinates ) 1. open architectural template 2. open manage tab 3. click on project coordinates >specific shared coordinates. 4. In north /south type O 'O". 5. In east/west type O'O". STEP 2 (To…
23 Jun 2021 01:58 PM IST
Creating Architectural and Structural model with 3D rendering using REVIT
1) My model represents a Multi Unit Residential Apartment. 2) My assumed location details are R R Nagar, Bangalore, 560098 My modeling gives the model requirements from NBC 3) AIM: To create foundation, columns, beams connected to columns, roof framing, floor , floor openings for elevators and stairs.…
01 Jul 2021 08:59 AM IST
Structural analysis of a buidling using Robot Structural Analysis
1) Heating, ventilation, and air conditioning (HVAC) system is designed to achieve the environmental requirements of the comfort of occupants and a process. The basic components or equipment of an HVAC system that delivers conditioned air to satisfy thermal comfort of space and occupants and the achieve the indoor…
13 Jul 2021 04:05 PM IST
Preparing Schedule & Cost Estimation for a building using REVIT
1) a. Using 3D model create a section box is BX b. To create similar doors and windows in a floor plan layout is CS C. To reduce the thickness of lines visible in plan views is TL d. To apply override settings to a floor in the model sec tion view is VG (visibility graphics) e. To increase the range of visibility…
18 Jul 2021 03:51 PM IST
Creating Conceptual mass in REVIT and Creation of Sinusoidal curve and a Parametric stadium using Dynamo
1)AIM: To create a set of sinusoidal points and create a curve and create a surface out of the curve using Dynamo. PROCEDURE: step 1: Open revit > architectural template >manage tab. click on dynamo. step 2: • connect integer slider (numbers and steps) to range to coordinates (x axsis) •…
24 Jul 2021 01:37 PM IST
Usage of Navigation tool , Timeliner and Clash Detection test using Naviswork
1) AIM: Export the Revit architecture and structure model to Navisworks Cache file. PROCEDURE: Open autodesk website >login to my id > download naviswork Therefore naviswork is downloaded Now open Revit software > file > export> NWC file Now open naviswork manage >file >open > collaborate const.project…
01 Aug 2021 03:37 PM IST
Identification of Cracks
1a) Answer: Beam column Connection faliure: Formation of Plastic hinge at undersirable locations The joint is not supposed to beam the weak link between 4 components (2 beams and 2 columns). These elements are subjected to very high shear force durig seismic activity. If these cracks are left unattended will lead…
04 Aug 2021 06:48 PM IST
Calculation of Stiffness in Structural elements
AIM: Compute lateral stiffness of the one-story frame with an intermediate realistic stiffness of the beam. The system has 3 DOFs as shown. Assume L = 2h and Elb= Elc if U{1} = 1 U{1} = 24 * (E*Ic)/(h^3) U{2} = 6 * (E*Ic)/(h^2) U{3} = 6 * (E*Ic)/(h^2) 1 st equation : 24 * (E*Ic)/(h^3) + 6 * (E*Ic)/(h^2) + 6 *…
14 Aug 2021 02:38 PM IST
Understanding the concepts on Degrees of Freedom
1) Similarly M{2} = 3.861m M{3} = 3.861m M{4} = 3.861m M{5} = 3.861 m L{1} = 4.121m Similarly L{2} = - 1.29m L{3} = 0.68m L{4} = 0.381m L{5} = 0.175m Tn=Ln/Mn T{1] = 4.12/3.86 T{1} = 1.067 Similarly : T{2} = - 0.336 T{3} = 0.177 T{4} = 0.009 T{5} = 0.045 Mn = Ln^2/Mn Participating ratio= Mn/Mi Mi = 5m M{1} = 4.398 m Participating…
18 Aug 2021 04:03 PM IST
Concept on positioning of Columns
1) Aim: Commenting on the layout of the structure looking into aspects of symmetry, redundancy and bi directional stiffness and ductility. The layout is symmetric, Since the structure is symmetric the redundancy is increased and more reliable in the areas where there is more earthquake and also since it is symmetric the…
02 Sep 2021 12:59 PM IST
Conceptual design of a building with columns and shear walls
1} Aim: To Comment on the structures given above with respect to the static eccentricity, the system's redundancy, foundation systems, architectural constraints As the structure is more restrained it will be more shrinking, expanding and cracking, there will be more floor shrinkage and expanding in structure A where as…
13 Sep 2021 01:06 PM IST
Modelling of 25 storey building with the specified properties using ETABS
AIM: Model a 25 storey building on ETABS 2018 with structural properties as specified below. Ground floor or plinth floor level can be taken at a height of 1.5 metres from the base. Each of the successive 25 storeys has a storey height of 3 metres. Given details: Structural Element Sizes Beams: 300 x 400 mm Columns : 800…
23 Sep 2021 02:02 PM IST
Projefct 1_Comparative study of different storey buildings for Seismic forces
AIM: To do a comparative study o different story buildings for seismic forces Procedure: Building A: Two-story building beam: 300mm x 400 mm column: 400mm X 400 mm Ograde M30, Fe 415, Brick wall load = 10 Kn/m Live load 3 KN/m^2 Building B: 5-story building beam: 300mm x 400 mm column: 400mm…
04 Oct 2021 02:55 PM IST
Reinforcement Detailing of Beams from ETABS output
Aim: Detail design of beams in Etabs 2018. The ETABS file for a G+4 building is provided. Run the analysis and design of the RCC Moment Resisting Frame. The following challenge deals specifically with two continuous beams on the 1st floor. 1) 3 span continuous beam along grid A 2) 7 span continuous beam along grid 3 Provide…
11 Oct 2021 03:02 PM IST
Reinforcement detailing of Columns from ETABS output
AIM: The ETABS file for a G+4 building is provided. Run the analysis and design of the RCC Moment Resisting Frame. The following challenge deals specifically with two columns at the following grid intersections. Introduction: *The minimum dimensions of the member shall not be less than 200 mm. However,…
19 Oct 2021 02:06 PM IST
Analysis & Design of RCC shear walls in the model using ETABS
Aim: To analyze the given model and to extract the reinforcement details for the specified Rc wall and to detail, the Rc wall using AutoCAD with compliance to ductility IS 13920-2016 standard Procedure: Download the file from given challenge • Now open the file using Etabs 18 • Now check the model•…
27 Oct 2021 01:18 PM IST
Structural Modelling using Etabs 2018
Aim: To run a modal response spectrum analysis and check analysis results of the Etabs model for the inter-story drift requirements, vertical and planar irregularities, minimum shear wall requirements, maximum axial load ratio for column and shear walls, an effective moment of inertia for beams Procedure: Open new…
08 Nov 2021 01:11 PM IST
Design of Shallow Foundation (Isolated Footings)
17 Nov 2021 07:34 AM IST
Foundation Design using SAFE
AIM: Foundation design using SAFE PROCEDURE: Q1) 1. Define material properties 2. Define slab properties 3.Define Load Pattern 4. Define Soil Subgrade modulus 5. Assign point load 6.Assign load combinations 7.Check design preferences (min cover 50mm) 8. Run analysis and design Q2)
24 Nov 2021 05:48 PM IST
Project 2_Design & Analysis of a Hostel building at Guwahati, Assam
Aim: To carryout modelling, analysis, design, and preparation of construction drawings of a fa G+3 RCC building situated in Guwahati Assam. Introduction: ETABS is an engineering software product that caters to multi strorey building analysis and design. SAFE represents the state of art in three dimensional finfite element…
30 Nov 2021 02:32 PM IST
Week 1 Challenge
1. Truss A is "Pratt truss" & Truss B is "Howe truss". Pratt truss is one of the most common forms of truss and is made up of vertical and diagonal members that form an 'N' shape or pattern. The diagonal members are arranged so that they only develop tensile forces. As such, they can be designed to resist axial tension…
06 Dec 2021 02:01 PM IST
Week 2 Challenge
1. Aim: To calculate net area for tension member Plate-Drilled hole An= 3440mm2 Plate- Zigzag bolting An=3648.4mm2 Angle(200x100x12 with M20 bolt) An=3021mm2 2.To design a sag rod Sag rod size=16mm 3. Angle plate size IS110110 Equal angle plate
14 Dec 2021 01:33 PM IST
Week 3 Challenge
1. AIM: To determine effective length factor. RESULT: a. The K-value for all columns in the building is assumed to be 1.0.b. Since the bottom ends of the ground floor columns are pinned, the effective length factor, K, for each column at this level in the moment frame is 2.4.c. Since the bottom ends of the…
20 Dec 2021 08:28 PM IST
Week 4 Challenge
1. AIM:To calculate section classification of following beam shapes PROCEDURE: RESULT: The beams have been classified according to Table 2 IS 800 . 2. AIM: To calculate effective length. PROCEDURE: a) Effective length of top chord 1= 0.85L1 Effective length of top chord 2= 0.85L2 Effective length of vertical member= 0.85L3…
04 Jan 2022 07:03 PM IST
Week 5 Challenge
1. AIM:To determine PG Web thickness for given load without stiffener PROCEDURE: RESULT: The web thickness has been calculated. 2. AIM: To Check whether intermediate stiffener required for given load PROCEDURE: RESULT: Intermediate stiffener is required. 3. AIM: To calculate web thickness to avoid stiffener. PROCEDURE:…
12 Jan 2022 06:17 PM IST
Week 6 Challenge
1. AIM: Design of checkered plate. 2. AIM: Design of RC deck slab PROCEDURE: RESULT: The RC deck slab has been designed. 3. AIM: To identify type of bracing system. a) Diagonal bracing b) Diagonal bracing c) X bracing d) K bracing e) Diagonal bracing f) Diagonal bracing g) X Bracing…
24 Jan 2022 02:45 PM IST
Project 1
Given - Design only a Main Frame with Lean (Grid 2) & Gable Frame without Lean (Grid 15) • Assume purlin load as 8.77 kg/m = 0.086 KN/m. • Assume Gantry girder wt. = 158.24 kg/m = 1.55 KN/m. • Assume Rail weight = 53 kg/m = 0.5179 KN/m. Building Parameters: - 1 Building Width=30000.00 mm Out to Out of…
27 Feb 2022 06:59 AM IST
Week 7 Challenge
1. AIM: Modelling of given structure. Given - Model a structure with following details: 1. Bay spacing 5 m. 2. Span of Truss 30 m. 3. Shape of Truss - Pratt Truss. 4. Slope of truss 20 degree. 5. Height of the column 15 m. 6. Floor Beams at 5 m from base. 7. Secondary beams at 1.5 c/c.…
11 Mar 2022 04:02 PM IST
Week 8 Challenge
1. Aim: To apply load exercise to member of the structure. Given - Form a Load case as DL for Dead Load. Apply Self weight. Apply member load of 3 kN/m on the rafter. Apply member load of 6 kN/m on the secondary beams. Apply point load of 20 kN at node intersecting inclined member on the top chord. Form a Load case as…
11 Mar 2022 04:25 PM IST
Week 9 Challenge
1. AIM: To design dual slope roof frame. Introduction: Double-pitched roof is a traditional, most often used roof. It is the most popular roof type. Generally, we can describe the double pitched roof as a triangle that consists of two surfaces which are connected with ridge on the top. Two surfaces of the roof…
09 Apr 2022 03:59 PM IST
Week 10 Challenge
1. Aim - To calculate number of purlins and girts for building. Introduction - We can find the numbers of purlins and girts as per given data. Here we model the structure in staad and analysis is done as per given data. Purlin is a horizontal beam or bar used for structural support in structures, most often below…
09 Apr 2022 04:29 PM IST
Week 11 Challenge
1. Given - Vertical force = 125 KN. • TEFLON pad is used between shoe and pipe support. Procedure: • Friction force = pipe gravity load x friction coefficiant. • Friction force = 125 x 0.15. • Stainless friction coefficiant = 0.15. • Friction force = 18.75 KN. • Friction force is temporarily…
24 May 2022 05:22 PM IST
Week 12 Challenge
1. Given - Column = 300 mm x 450 mm. Axial load = 1500 kN Mu = 150 kNm. Assume that the moment is reversible. The safe bearing capacity of the soil = 200 KN/m^2. Depth = 1 m from ground level. M 25 and Fe 415 for the footing Procedure: Open staad foundation -> Click on general mode -> Foundation plan ->…
24 May 2022 05:54 PM IST
Project 2
Aim - To Model & Design a Proposed PEB Warehouse using STAAD. Pro. Introduction - Here we model and design the PEB warehouse building. As per given description, material data, specification we can design it. PEB - Pre engineered buildings are factory built buildings shipped to site and assembled by bolting…
24 May 2022 05:59 PM IST
Week 1 Challenge
1.1 Select STAAD Import from the backstage. The Import from STAAD.Pro dialog opens. Click [...] in General settings to browse and select a STAAD.Pro (*.std) file to import. Select Use Mapping File in Section Mapping settings, and then click [...] to…
16 Jul 2022 08:30 AM IST
5 Course Certificates
Analysis and Design of High Rise Buildings using ETABS and Foundation Design using SAFE for Seismic Loads
Analysis and Design of Industrial Structures using STAAD.Pro
1 Workshop Certificates
Academic Qualification
B.E
RNS INSTITUTE OF TECHNOLOGY
08 Aug 2017 - 23 Apr 2023
12th
Jain College RR Nagar
30 Apr 2016 - 31 Mar 2017
10th
Mount Carmel English School
01 May 2014 - 07 Mar 2015
Here are the courses that I have enrolled









Similar Profiles
Ladder of success cannot be climbed with hands in pocket.
The Future in Motion
Give more than what you get you will get more than what you gave
Avid learner

