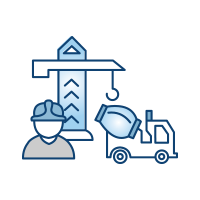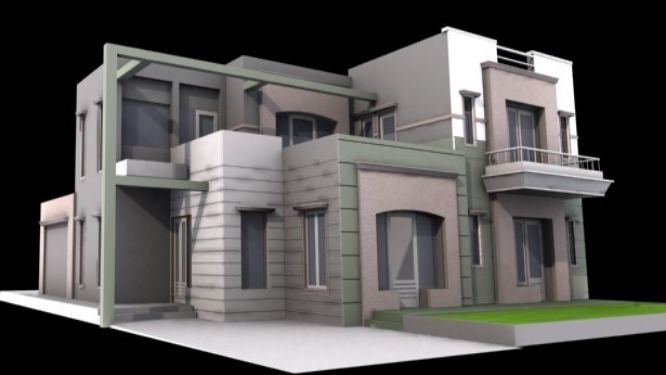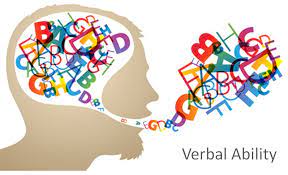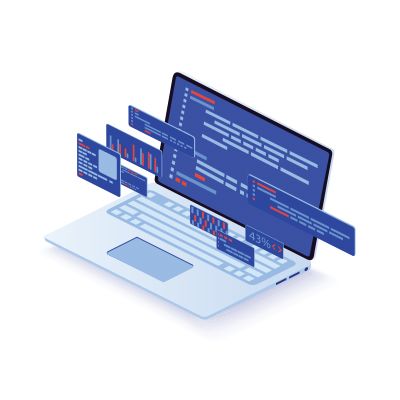Rooparchana Patil
Roopa
Skills Acquired at Skill-Lync :
- PYTHON
Introduction
25 Projects
Sketch a G+1 residential plan according to Vaastu Shastra and Calculation of Loads as per IS code
Sketch a G+1 floor residential plan, according to Vaastu Shastra, and list down the names of the structural drawings required to be provided to the site for construction. The above drawing is current project wher I have input my thoughts on vaastu and located various rooms according ot vaastu shastra.…
03 Jan 2022 05:12 PM IST
Project on Concrete Mix Design for various grades of Concrete
Calculate the Concrete Mix Design for M35 grade concrete with fly ash a) Grade designation : M35b) Type of cement : OPC 43 grade conforming to IS 269c) Type of mineral admixture : Fly ash conforming to IS 3812 (Part1)d) Maximum nominal size of aggregate : 20 mme) Minimum cement content and maximum water-cement ratio…
07 Jan 2022 01:40 PM IST
Creation of geometries by Coordinate system methods using AutoCad
The following are the drawings from autocad, screen shot images. P10 P9 P8 P7 P5 P4 P1 P2
14 Jan 2022 06:33 AM IST
Creating a Floor plan, Footing detail and Isometric view using AutoCad
Aim: To draw the following using Autocad. 1. To draw section of footing, basement masonry and stairs. Step:1 * In the command prompt type units and select decimal unit. Step 2: In the command prompt "Limits" is used and lower limits as 0,0 and upper right corner limit as 10,10 is set Step 3: Using Grid command,…
15 Jan 2022 08:11 AM IST
Drafting of various geometries using Chamfer, Fillet tool in AutoCad
AIM: To draw the given figure with two different sized circles. The circles origin is lying on the came y plane. INTRODUCTION: To draw the given figure, the following commands are used, PL,circle, to give the inclined measurement polar coordinate system is follwed. To annototate the dimension Dimlinear and Dimaligned are…
17 Jan 2022 12:17 PM IST
Creating a Residence Layout, Seating plan, Toilet and Utility room plan using AutoCad
AIM: To draw the given plan INTRODUCTION: To draw the given plan, the following commands are used, PL,line,trim, offset and fillet. To annototate the dimension Dimlinear and Dimaligned are used. PROCEDURE: The procedure followed here is , initially the outer box was drawn, then the internal rooms were…
18 Jan 2022 10:36 AM IST
Creation of Column Schedule and Drawing Template using AutoCad
AIM: To produce a column schedule using table command . INTRODUCTION: The following table can be done using Excel sheet or by using table command in Autocad.After arriving at number of coulmn and rows, the desired format as shown in the following table can be achieved by formatting table, i.e by merging cell, by…
21 Jan 2022 08:11 PM IST
Creating a Wardrobe detailed drawing, Floor Plan, Kitchen Layout and Column Detail using AutoCad
AIM: TO DRAW THE PLAN, ELEVATION AND SECTION OF WARDROBE. INTRODUCTION: It is very imporatant to give the correct details on the furniture for reducing the wastage and proper planning for the materials. The following drawing shows the various sections of the wardrobe, its elevation and partitions inside the…
24 Jan 2022 06:56 PM IST
Creating a Layout, Section and Elevation with dimensions using AutoCad
AIM: The aim of this assignment is to produce the drawings of plan , sectional elevation and side elevation of the plan. The aim of the first question was to draw the plan of the house. INTRODUCTION: Any architectural drawing needs to be detailed properly, the deatails include, the room sizes their location, the wall thickness,…
26 Jan 2022 03:08 PM IST
Project 1 _Creating an Architectural plan for the provided plot size and develop relevant basic structural drawings
AIM : The aim of this project is to draw an Architectural plan on 60x20 plot size. The aim also includes, to draw the floor plan, ( here i have considered a duplex house) then elevations of the house at different section, stuctural drawing which include the column and footing layout, plinth beam layout…
01 Feb 2022 09:06 PM IST
Creation of Multiple viewports, Scaling the drawing and setting in Template in AutoCad
AIM: The aim of this project is to display the sectional elevation and plan from challenge 7 in the layout using template -Tutorial-marc.dwt. And the page size is A1. INTRODUCTION: From the challenge the drawing for chosen and both the plan and the sectional elevatio-A are shown in the layout. Two different…
06 Feb 2022 09:28 AM IST
Creating Bar Bending schedule, Different Door types, and Creation of standard drawing templates using AutoCad
AIM: The aim is to draw the title block of the paper size A3, to understand the method of creating a title block and how to save it as template. Which can be reused when ever required. INTRODUCTION: The title block is a must entity for any auto cad drawing, a title block gives various information apart from the…
07 Feb 2022 06:51 PM IST
Creating Kitchen layout, Hatching of Architectural elements and sectional view of an Industrial Building in AutoCad
AIM: The aim of this challenge is to learn about different hatch patterns, their scaling to suit the appearence. The aim of this particular question is to choose the kitchen architectural drawing and show the differnt hatch patterns on it. INTRODUCTION: The hatch pattern gives the information like, whether the drawing…
08 Feb 2022 06:03 PM IST
Creating various 3D Models like Furniture, Footing, Girder, Column drop with panel and Gable Wall in AutoCad
AIM: The aim of this assignement is mainly to understand the basics of the 3D MODELLING in auto cad. Working with 3D drawing has certain specials commands to be used. In the AutoCad 2022, there are lots of ways to get in to the 3D modelling, in the drawing aids you can activate the 3D drawing. In the quick access tool…
09 Feb 2022 06:44 PM IST
Creating 3D Isometric view of various structural elements in AutoCAD
AIM: The aim of this challenge is to apply the 3d modelling tools to make the following model. This particular task helped me to understand the procedure and tricks teo make a 3D model of a plan. INTRODUCTION: The following plan is drawn either in 2D plane or 3D plane, it is easy to draw the 2D and then…
12 Feb 2022 09:42 AM IST
Project 2_Creating a 3D rendered model for a Residential Building in AutoCad
AIM: The aim of this project is to understand the 3D modelling and to develope the 3D model of any house. INTRODUCTION:It is very important to understand the accuracy of dimensions in any autocad drawing. This tool has vast applications in engineering and 3D modelling is very useful in understanding the protype of the…
20 Feb 2022 08:29 AM IST
Week 1 Challenge
AIM: The aim of this challenge is to learn how the calculation of dead loads of different shape of super structure are carried. To learn the calculation of the dead load and the analysis of super structure for self weight alone using stadd. INTRODUCTION: In the design of bridges, the whole structure is divided as substructure…
05 Mar 2022 05:22 PM IST
Week 2 Challenge
AIM: The aim of this project is to study the superstructure's behaviour under only live loads. IRC-6 defines various loads coming on the structure , the live loads to be considered for the design depends on the carriage way width and the purpose of the bridge. the choosen live loads are then applied on the…
16 Mar 2022 07:56 PM IST
Week 3 Challenge
Aim: The Aim of this challenge is to understand the IRS codes and apply the different IRS specified car loads ( live loads) on the super structure and analize the super structure using Stadd Select. Introduction: IRS means Indian Railway standards, when compared to IRC loads the railway loads ( live loads) are heavy but…
18 Apr 2022 06:03 PM IST
Week 4 Challenge
Aim: To calculate the earth presuure on the given retaining wall. Apply the earth pressure on the retaining wall using the Stadd model. Introduction: The calculation of earth pressure is carried out using Rankine earth pressure theory to calculate the ka value, which is active earth pressure coefficient. Since nothing…
23 Apr 2022 05:51 PM IST
Week 5 Challenge
AIM:The aim of this challenge is apply the wind loads on the superstructure and analyse the structure using stadd. IS 875 part 3 gives about the wind loads and IRC 6 also mentions about the wind loads to be considered on the super structure while analysing the structure. INtroduction: The dimensions of the bridge are as…
09 May 2022 06:02 PM IST
Week 6 Challenge
AIM: The Aim of this challenge is to understand about the bridges which carry pipes alone. This type of bridges are mainly constructed as part of wate supply system, be it a part of irrigation project or water treatment plan or sewage treatment plants. Here, in the challenge it is particularly memtioned about…
13 May 2022 06:27 PM IST
Project 1
Aim: The aim of this challenge is to apply the dead loads,IRS live loads, wind loads, earth pressure loads and siesmic loads on the super structure and analyze it in Stadd select. Here the model is already provided and only the loads have to be applied and analysed. From the provided drawing the structure is wholey…
04 Jun 2022 11:28 AM IST
Week 8 Challenge
Aim: The aim of this challenge is to calculate the centrifugal force on brige superstructure. To understand the terminology used to calculate the centrifugal force. Centrifugal force: when ever a moving object, here any vehicle encountering a curved path, a force acts on the moving body which always pushes away from the…
05 Jun 2022 09:49 AM IST
Week 7 Challenge
Aim: The aim of this project is to calculate the water currents forces on the substructure and apply the loads on the stadd model Introduction: The bridge drawing is provided. From the drawing it is clear that the abutments are protected from scour. The surroundings of the abutments are protected by proper water training…
09 Jun 2022 06:52 AM IST
2 Course Certificates
Academic Qualification
M.Tech
RV University
14 Jun 2011 - 15 May 2013
10th
Vivekananda Public School
10 Jun 1996 - 09 May 1997
Here are the courses that I have enrolled






Similar Profiles
Ladder of success cannot be climbed with hands in pocket.
The Future in Motion
Give more than what you get you will get more than what you gave
Avid learner
