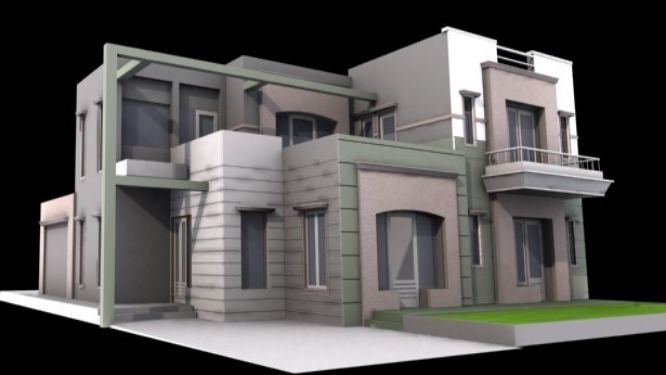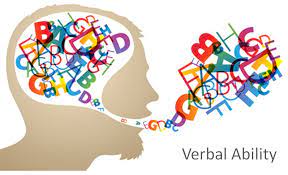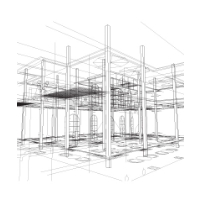Shainbegum Yaligar
Building Dreams
Skills Acquired at Skill-Lync :
- ETABS
- Steel Structures
Introduction
25 Projects
Project on Concrete Mix Design for various grades of Concrete
A)Calculate the Concrete Mix Design for M35 grade concrete with fly ash I. Stipulation for proportioning Grade designation: M35 Type of cement: OPC 43 grade conforming to IS8112 Type of mineral admixture: Fly ash confirming ro IS 3812 (part1) Maximum nominal size of aggregate : 20mm Minimum cement content: 320 kg/m3(from…
12 Feb 2022 08:44 AM IST
Sketch a G+1 residential plan according to Vaastu Shastra and Calculation of Loads as per IS code
Sketch a G+1 floor residential plan, according to vastu shastra, and list down the names of the structural drawings required to be provided to the site for consruction Also, assume the sizes of the structural elements (Column, Beam, Slab, etc.,) and accordingly calculate the individual corresponding loads from the members…
26 Feb 2022 08:55 AM IST
Creation of geometries by Coordinate system methods using AutoCad
Create the geometries from P1 to P2 using all the coordinates system methods. You need to use the Line tool to create the geometries. Where required you need to use the circle tool.Please read the drawings and find out the missing dimensions before working on the sketches. Note: Use the Imperial Template and the Decimal…
02 Mar 2022 01:06 AM IST
Creating a Floor plan, Footing detail and Isometric view using AutoCad
1. Aim The aim of this project is to create a deeper understanding in the use of the AUTOCAD software. In the project, the move and copy command are given emphasis in the creation of the sketches. A sketch provided and the procedures are given. the creation of isometric drawings are also provided in this project. The procedures…
05 Mar 2022 06:51 AM IST
Drafting of various geometries using Chamfer, Fillet tool in AutoCad
1. Aim and introduction Aim: This challenge aims to provide deeper understanding about using the different tools in the Autocad software. It focuses on tools such as "Fillet", "Chamfer", "Rectangle", "Circle", "Trim" and many more.It shows that by using the Autocad software, various shapes can be sketched once you have…
13 Mar 2022 08:50 AM IST
Creating a Residence Layout, Seating plan, Toilet and Utility room plan using AutoCad
1. Aim and Introduction: Aim: This challenge aims to show the application of the AutoCAD software in the the civil engineering industry. In this challenge, the AutoCAD software is applied in the sketching of a Residence layout, Seating Plan, and toilet Rooms. With the combination of the different AutoCAD tools, the sketch…
17 Mar 2022 10:14 AM IST
Creation of Column Schedule and Drawing Template using AutoCad
1.Aim & Introduction: Aim: This challenge aims utilize the introduced advanced tools in the AutoCAD software in the different areas of the civil engineering industry. It gives the opportunity to provide detail drawings and specifications done in a civil project. These challenge aims to practice the challenger in the…
24 Mar 2022 04:58 PM IST
Creating a Wardrobe detailed drawing, Floor Plan, Kitchen Layout and Column Detail using AutoCad
1. Aim and Introduction: Aim This challenge aims to provide the neccessary experience of an engineer in the drawing of plans using the autocad software. It give the urge to expand their knowledge whilevmanipulating the different tools provided in the software.By utilizing the tools, any plan or drawing will be provided…
05 Apr 2022 05:26 AM IST
Creating a Layout, Section and Elevation with dimensions using AutoCad
1. Create the Plan and Sections as shown in the Figures. Use proper dimension techniques and dimension styles to document the project. Assume the sizes of the doors and windows as per construction standards. Refer to sections for stair details if required. Ans: 1. Aim & Introduction Aim: This challenge aims to…
25 Apr 2022 12:03 PM IST
Project 1 _Creating an Architectural plan for the provided plot size and develop relevant basic structural drawings
1. Design and Draft a layout of a residential building with the following details: a. Plot Size: 60’x20’(18.3m x6m) b. Orientation- Facing East c. Develop the following: 1. Architectural Drawing (Floor Plan, Elevations, and Sections) 2. Structural Drawing (Column, Bean, Footing Plan) 1. Aim…
25 Apr 2022 03:05 PM IST
Creating Bar Bending schedule, Different Door types, and Creation of standard drawing templates using AutoCad
1. Aim & Introduction Aim: This challeneg aims to provide a deeper understanding to the student about using blocks in the Autocad software. By utilizing these commands, the student will be able to create architectural sketches that can be stored within thecomputer. This challenge aims to let the student create construction…
29 Apr 2022 03:43 PM IST
Creating Kitchen layout, Hatching of Architectural elements and sectional view of an Industrial Building in AutoCad
1. Aim & Introduction Aim: This challenge aims to to let the student experience a hands on application of the hatching command in the AutoCAD software while providing an inner collaboration with architectural sketches. It allows the student to understand the importance of the hatching tool in such sketches. It also…
30 Apr 2022 10:00 AM IST
Creation of Multiple viewports, Scaling the drawing and setting in Template in AutoCad
1. Aim & Introduction Aim: This challenge aims to provide an experience to the student in sketching a full plan and elevation of a building. This will allow the student to utilize all the AutoCAD tools in multiple uses. The UtoCAD software provides different tools that when utilized together can from any sketch that…
30 Apr 2022 11:46 AM IST
Creating various 3D Models like Furniture, Footing, Girder, Column drop with panel and Gable Wall in AutoCad
1.Aim & Introduction Aim This challenge aims to let the student utilize the tools in Autocad to create a 3D sketch. It aims to help the student familiarize with thedifferent 3D commands present in the AutoCAD software. This challenge aims to correlate the 2D drawing into 3D sketches Introduction The AutoCAD software…
30 Apr 2022 05:27 PM IST
Introduction to REVIT concepts
1.Aim &Introduction Aim THis challemge aims to familiariz the student with the Revit software. It introduces the student to the Revit interface, Revit tools, and how to utilize them Introduction Revit is abuilding information modeling software that allows the user to create anddesign a 3D model building structure.…
04 May 2022 04:39 AM IST
Creating 3D Isometric view of various structural elements in AutoCAD
1.Aim & Introduction Aim This challenge aims to let the student utilize the tools in Autocad to create a 3D sketch. It aims to help the student familiarize with thedifferent 3D commands present in the AutoCAD software. This challenge aims to correlate the 2D drawing into 3D sketches Introduction The AutoCAD software…
04 May 2022 06:09 AM IST
Project 2_Creating a 3D rendered model for a Residential Building in AutoCad
1.Aim & Introduction Aim This challenge aims to let the student utilize the tools in Autocad to create a 3D sketch. It aims to help the student familiarize with thedifferent 3D commands present in the AutoCAD software. This challenge aims to correlate the 2D drawing into 3D sketches Introduction The AutoCAD software…
04 May 2022 09:47 AM IST
Creating Levels, Grids, Layout and model elements for a residential unit using REVIT
1.Aim & introduction Aim This challenge aims to allow the student to utilize and understand the Revit software tools and parameters. It familiarizes the student to the Revit modeling and drafting that includes the creation of all elements in a sketch such as Grid Lines, Levels, Architectural elements, Strctural elements,…
05 May 2022 06:33 AM IST
Creating Walls, Partition walls and Floors for a residential layout using REVIT
1.Aim & Introduction Aim This challenge aims to familiarize the student with Revit Elements and modeling tools. It gives the student the Exerise to put his/her imagination into a 3D sketch by applying the elements from 2D view while creating the 3D model at the same time. It gives the student the resources to add certain…
09 May 2022 05:47 PM IST
3D Creation of Celing, Roof, Architectural plan, Structural plan, Sectional view, Elevation view and Camera specific view for a house plan using REVIT
1.Aim & Introduction Aim This challenge aims to allow the student to utilize and understand the Revit software tools and parameters. It familiarizes the student to the Revit modeling and drafting that includes the creation of all elements in a sketch such as Grid Lines, Levels, Architectural elements, Strctural elements,…
09 May 2022 08:45 PM IST
Introduction to National Building Code and Steps in a Construction project
1.Aim & Introduction Aim This challenge aims to familiarize the student with the standard concepts and norms in any National Building Code. The essential concept of following the rules and regulations under the code is important in modeling the structure to ensure that student understands why and how the structure…
11 May 2022 03:09 PM IST
Usage of Collaborate tool in REVIT
1.Aim & Introduction Aim This challeneg aims to introduce the collaboration tool of the revit software. It gives the student an experience in using the collaboration tool of revit so that he/she will be familiar with the hows and whys of these tools. It also give the knowledge of the different tools needed in providing…
12 May 2022 07:05 AM IST
Creating Architectural and Structural model with 3D rendering using REVIT
1.Aim and Introduction Aim This challenge aims to set the student in a learning environment where preactical application of the basic learnings of revit software modeling is applied Introduction Revit is a building information modeling software that allows the user to create and design a 3D model building structure. It…
18 May 2022 07:04 AM IST
Structural analysis of a buidling using Robot Structural Analysis
1.Aim & Introduction Aim This challeneg aims to help the student understand the importance of the HVAC system within the building. The HVAC system will be handled by a separate displine but the general idea should be known by an architectural or structural engineer. The purpose is to avoid clashing and distribution…
21 May 2022 04:28 PM IST
Preparing Schedule & Cost Estimation for a building using REVIT
1.Aim and introduction Aim This challnege aims to familiarize the student with different shortcuts offered by revit to increase their efficiency with the software. The challenege also aims to give the student an experience in estimation and scheduling of materials using the innaate application in the revit software It…
31 May 2022 09:29 AM IST
4 Course Certificates
Academic Qualification
B.E
RTE Society's Rural Engineering College
11 Aug 2015 - 11 Jul 2019
12th
Karnataka
11 Mar 2014 - 21 Mar 2015
10th
Karnataka
06 Jun 2011 - 10 Apr 2012
Here are the courses that I have enrolled










29 Hours of Content




Similar Profiles
Ladder of success cannot be climbed with hands in pocket.
The Future in Motion
Give more than what you get you will get more than what you gave
Avid learner
