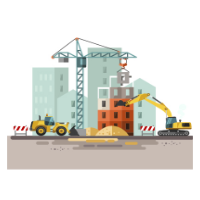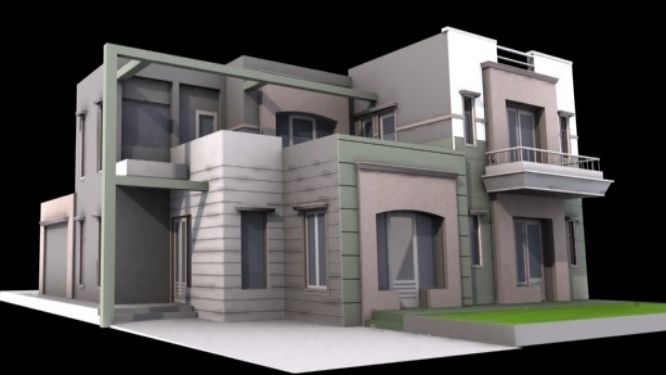Gowdham Kannan
25 Projects
Identification of Cracks
1.a) Type of issue : Repairable Damage Observation: The concrete parts are fractured at the beam bottom at a Column Beam connection. No significant problems appeared to be emerging in the Column zone. It appears that the reinforcements are unharmed. Reasoning: It's possible that at Support, the beam's compressive…
12 Aug 2022 08:10 AM IST
Calculation of Stiffness in Structural elements
The answers has been atached
18 Aug 2022 12:32 PM IST
Understanding the concepts on Degrees of Freedom
The answers are attached.
18 Aug 2022 12:38 PM IST
Concept on positioning of Columns
Question:1 Observation of framing plan in X-Dir: With respect to Symmetry: When we divide the framing plan vertically, both sides will look symmetrical with respect to y-axis. With respect to redundancy: Columns are spaced closer and even. More redundant in X-Dir. Except the 1st and last column…
22 Aug 2022 09:31 AM IST
Conceptual design of a building with columns and shear walls
Answer for Question-1: Criteria Restraint of Floor shrinkage Since all four corners of floor is restricted to experience shortening, this RC wall system possess good control of shrinkage. The edges of Floor are restricted to floor shortening. Whereas the corners are prone to shortening/shrinkage with…
22 Aug 2022 11:26 AM IST
Modelling of 25 storey building with the specified properties using ETABS
AIM: Objective of the project is to model & analysis of 25 storey building using Etabs for the given specification and to verify the results as per the IS 1893 codal provision. Procedure: Step:1 EditDropDown (tool bar)> Modify/Show Story Data... (button)> Modify/Show Grid System... (button) Using…
22 Aug 2022 01:01 PM IST
Project 1_Comparative study of different storey buildings for Seismic forces
AIM: Objective of the project is to model and comparison of result between the models (A-K). And to investigate the models based on the time period in modal behaviour for various effects given below, Effect of stiffness on Time period. Effect of mass on Time period. Effect of Building height on Time period. Effect of column…
23 Aug 2022 08:49 AM IST
Reinforcement Detailing of Beams from ETABS output
Aim:The project's goal is to analyse the provided work and extract the details drawings for the specified beams in 2 grid lines that are both vertical and horizontal.Additionally, to examine and redesign the faulty RC Beam Analyse and Design of RC Beam: Step:1-Model Check Analyze > Check Model Analyze > Run Model…
23 Aug 2022 10:06 AM IST
Reinforcement detailing of Columns from ETABS output
Introduction: The challenge's goal is to analyse and design a column for the given G+4 building etabs model using IS 13920-2016 as a guide. And to develop the design's resulting details for the building's column (3A&3B) lapping details, longitudinal reinforcement, and shear reinforcement. Additionally, comprehensive…
23 Aug 2022 11:44 AM IST
Analysis & Design of RCC shear walls in the model using ETABS
Introduction: The challenge's goal is to create a shear wall utilising the analysis and findings from the accompanying ETabs model of a G+6 building. And to generate a comprehensive sketch of the RCC Shear wall at GL-A/11, 300 x 1500 mm in size, using the model's derived reinforcing information. RCC Shear wall designing…
24 Aug 2022 06:55 AM IST
Structural Modelling using Etabs 2018
Aim: The objective of the challenge is to create the best structural feasible plan for the given architectural plan. And to model the framing plan in ETabs for G+7 building. Forming of schematic framing plan : Step:1 For the provided architecture drawing, the alignment of the walls and columns are set up using reference…
24 Aug 2022 07:26 AM IST
Design of Shallow Foundation (Isolated Footings)
Introduction: This challenge asks participants to manually compute the shallow foundation reinforcement details in relation to the design limit state. Calculation of Total soil pressure / Gross soil pressure: Total unfactored Load=2000/1.5=1333kN Assume thickness of footing (t)=500mm=0.5m Given Height of footing=2m Pressure…
24 Aug 2022 09:21 AM IST
Foundation Design using SAFE
QUESTION-1 Introduction: According to the isolated footing in the week 11 challenge, the foundation was designed, analysed, and calculated in order to arrive at the steel reinforcement. Procedure: Create new model>input the metric units > is code usage IS 456-200 Step:1 Step:2 Choose single footing…
24 Aug 2022 10:38 AM IST
Project 2_Design & Analysis of a Hostel building at Guwahati, Assam
AIM: The project's goal is to use the Etabs programme to model and analyse a G+3 building with the provided seismic details. Building Foundation employing Safe software for the outcomes of the Etabs analysis column reactions. AUTOCAD is used to create detailed drawings for the structural plan, the reinforcing details for…
26 Aug 2022 05:47 AM IST
Project 1 _Creating an Architectural plan for the provided plot size and develop relevant basic structural drawings
Aim :- To Design and Draft a layout of a Residential Building having plot size of 60' X 20' ( 18.3m X 6m ), facing East-direction using AutoCAD. Â Section 1 :- Architectural Drawing Site Plan Layout Ground Floor Plan First Floor Plan Elevation Section View Section 2:- Structural Drawing :- Column Layout Plan…
16 Dec 2022 09:25 AM IST
Creating Bar Bending schedule, Different Door types, and Creation of standard drawing templates using AutoCad
Aim: To create templates and convert as shown in the figure using AutoCAD. Procedure: STEP:-1 In the command prompt type UNITS and press enter. Select the required units as desimal and select the required insertion scale. Select layer settings from ribbon tab. From the layer settings tab select create layer option. Enter…
16 Dec 2022 09:26 AM IST
Creating Kitchen layout, Hatching of Architectural elements and sectional view of an Industrial Building in AutoCad
1.PROBLEM 1 Aim :-Â To create the kitchen layout and to provide the hatch. Introduction :- The general commands used for drawing the building is as follows : 1. Line 2. Polygon 3. Rectangle 4. Circle 5. Erase 6. Copy 7. Trim 8. Mirror 9. Offset 10. Extend 11. Array 12. Move 13. Rotate 14. Dimension 15. Text…
16 Dec 2022 09:27 AM IST
Creation of Multiple viewports, Scaling the drawing and setting in Template in AutoCad
Aim:Â To create layout of the Plan and Section A of the project in Challenge 7 as shown in the figure above, in AutoCAD. Introduction:Â The layout is created in AutoCAD using the template Tutorial-mArch.dwt in a scale 1:50 that given in the Figure. The procedure is explained in detail with diagrams…
16 Dec 2022 09:29 AM IST
Creating various 3D Models like Furniture, Footing, Girder, Column drop with panel and Gable Wall in AutoCad
1. Aim: To draw the 3D wireframe model as shown in the figure. Introduction: The 3Dwireframe model given is a furniture equipment in the house. The 3d wireframe model is drawn in different coordinate systems such as rectangular coordinate system, spherical coordinate system, relative coordinate system and cylindrical…
16 Dec 2022 09:32 AM IST
Creating 3D Isometric view of various structural elements in AutoCAD
1. Aim :- To Create a 3D Isometric View of the building with plan and elevation given.   Procedure :- Click on AutoCAD application and open this application Type QNEW in command bar and enter Select default setting as Imperial In default setting click on use a wizard and in that advance setting and set unit as Engineering…
16 Dec 2022 10:02 AM IST
Project 2_Creating a 3D rendered model for a Residential Building in AutoCad
Project 2 :- Creating a 3D rendered model for a Residential Building in AutoCad AIM: To create the 3D rendered model for a Residential building in AutoCad. Introduction :- 3D CAD, or three-dimensional computer-aided design, is a technology for design and technical documentation, which replaces manual drafting with an automated…
16 Dec 2022 10:03 AM IST
3D Creation of Ceiling, Roof, Architectural plan, Structural plan, Sectional view, Elevation view and Camera specific view for a house plan using REVIT
3D Creation of Celing, Roof, Architectural plan, Structural plan, Sectional view, Elevation view and Camera specific view for a house plan using Revit Tools Used: …
15 Apr 2023 10:24 AM IST
Creating Architectural and Structural model with 3D rendering using REVIT
1) Select the type of structure you want to build from one of the three below: a. Multi-Unit Residential Apartment b. Office Buildings c. School - I want to build Office Building from…
15 Apr 2023 03:08 PM IST
Creating Conceptual mass in REVIT and Creation of Sinusoidal curve and a Parametric stadium using Dynamo
Creating Conceptual mass in REVIT and Creation of Sinusoidal curve and a Parametric stadium using Dynamo 1) Using Dynamo create a set of sinusoidal points and create a curve and create a surface out of the curve. AIM:To create a set…
15 Apr 2023 03:20 PM IST
Usage of Navigation tool , Timeliner and Clash Detection test using Naviswork
1) Use the Architecture/ Structure Project file developed by you in Week 6 to 8. Export the Revit architecture and structure model to Navisworks Cache file following the export settings discussed in class. AIM: To Exporting the Revit architecture and structure model to the Navisworks Cache file as discussed in…
15 Apr 2023 03:27 PM IST
1 Course Certificates
Analysis and Design of High Rise Buildings using ETABS and Foundation Design using SAFE for Seismic Loads
Academic Qualification
M.Tech
SASTRA Deemed University
01 May 2015 - 01 Mar 2017
12th
Campion Anglo-Indian Higher Secondary School, Tiruchirappalli
01 Jun 2011 - 01 May 2012
10th
Bharatiya Vidya Bhavan's Gandhi Vidyashram
01 Jun 2007 - 01 May 2008
Here are the courses that I have enrolled


29 Hours of Content




Similar Profiles
Ladder of success cannot be climbed with hands in pocket.
The Future in Motion
Give more than what you get you will get more than what you gave
Avid learner
