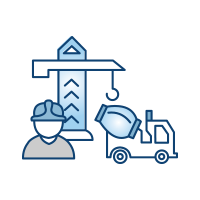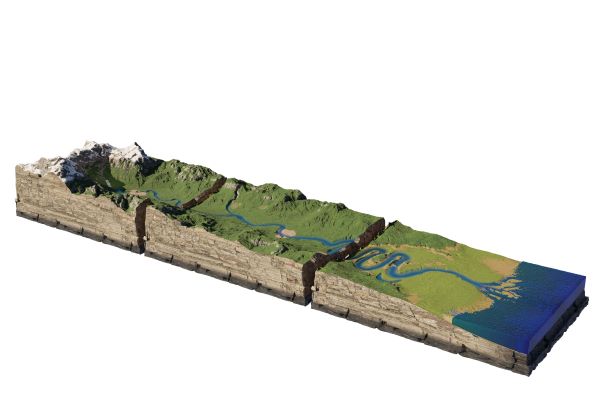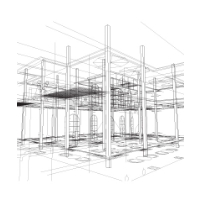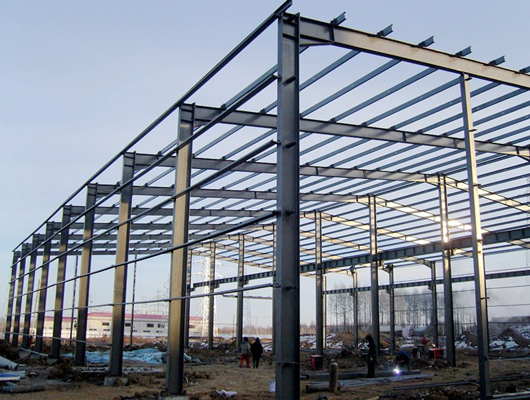SAI HARSHITA M M
Skills Acquired at Skill-Lync :
- ETABS
39 Projects
Project 1
PROJECT 1 Given, Concrete floor thickness = 120 mm = 0.12 m S.W of floor = 0.12*25 = 3 kPa Floor finish and mech loads = 3 kPa Live load = 5 kPa Total load = 11 kPa S.W of beam = 0.5*0.75*25 = 9.375 kN/m Load on the indicated beam = (11*1.5)*2 =33 kN/m Adding S.w of beam = 33 + 9.375 = 42.375 kN/m Analyzing…
10 Feb 2022 01:12 PM IST
Project on Concrete Mix Design for various grades of Concrete
PROJECT 1 1) Calculate the concrete mix design for M35 grade concrete with fly ash Given, M35 grade concrete with fly ash Mix Design: a) Target Mean strength: Grade of concrete = M35 fck = 35 N/mm2 From Table 1 of IS 10262-2009, S = 5 N/mm2 f’ck = fck + 1.65 S = 35 + (1.65 * 5) = 43.25 N/mm2 b) Obtain the w/c ratio:…
17 Feb 2022 01:17 PM IST
Sketch a G+1 residential plan according to Vaastu Shastra and Calculation of Loads as per IS code
PROJECT 2 Sketch a G+1 floor residential plan, according to Vaastu Shastra, and list down the names of the structural drawings required to be provided to the site for construction. Also, assume the sizes of the structural elements (Column, Beam, Slab, etc.,) and accordingly calculate the individual corresponding loads…
21 Feb 2022 01:35 AM IST
Project 1
PROJECT 1 Download toposheet from SOI Nakshe Convert the pdf to jpg to use in AutoCAD AutoCAD: Launch AutoCAD and go to Insert -> Attach file and attach the image Identify any river in the toposheet and use Polyline command to sketch it Use List / Properties command to check the length of the stream drawn - Ls Draw…
03 Mar 2022 10:50 AM IST
Project 1
PROJECT 1 Aim: To design a roadway using the aerial images given To create a complete sheet set that includes key sheet and plan sheets To assign pay items to objects To do a project estimate and create summary sheets Procedure: Review the project scope file Create an aerial file using the template file Create a new file…
24 Apr 2022 12:07 PM IST
Project 2
PROJECT 2 AIM: The aim of this project is to create, Alignments from the given Topo file Surface from the Triangles file Profiles for the alignment Pipe networks Corridor Plan Sheets Plan-Profile sheets Quantity take off Summary sheets INTRODUCTION: In this project, we are going to start creating surfaces from the given…
29 Jun 2022 08:49 AM IST
To plan a structural layout and to create grids using TSD
CHALLENGE 1 Summarize the user interface in TSD with the for the following items: - Aim : To summarize the user interface in Tekla Structural Designer. The following items need to be summarized: Project Workspace Scene Content Create two scene views Loading drop list Properties windows Introduction: Tekla Structural…
15 Sep 2022 11:03 AM IST
To model columns for industrial steel structure using TSD
CHALLENGE 2 1.AIM: To create column properties for different types of pedestal members and model in the grids created as per the assignment 1 Introduction: The pedestal is the block of concrete that supports the column. It transfers the load from the column to the foundation safely. It is also provided to avoid contact…
19 Sep 2022 06:01 AM IST
To model beams and bracings for industrial steel structures using TSD
CHALLENGE 3 1.AIM: To create beam properties for First floor and model the beams Introduction: The main function of beam is to carry the loads from the slabs or any secondary beam and transfer it to the column. Inorder to create beam properties for first floor, make sure that it matches the ground floor beams and then…
24 Sep 2022 11:25 AM IST
To calculate dead and live load for industrial steel structures and to apply them using TSD
CHALLENGE 4 AIM: To Calculate dead load in design report based on IS code and apply dead load on the model Finishes of 50mm Slab as per design Brickwall 150mm thickness Roofing load based on purlin size Ceiling loading 0f 0.3KN per sq m Introduction: There are 2 broad classification of loads namely Gravity loads and Lateral…
28 Sep 2022 07:28 AM IST
To calculate wind load for industrial steel structures and to apply it by using TSD
CHALLENGE 5 AIM: To generate manual wind loading in the design report based IS code as per the following input Basic wind speed = 39m/s Terrain category 2 Introduction: Wind load is a lateral load acting on the structure. This wind load depends upon the height, location, topography and category of the building. Wind load…
03 Oct 2022 12:45 PM IST
To Analysis and Design of Steel Structures using TSD
CHALLENGE 6 1.AIM: To Summarize the study for the bending moment, shear force and deflection diagrams for the elements of the model Introduction: BMD(Bending moment diagram ) is a diagram representing the variation of bending moment along the length of member . SFD(shear force diagram ) is diagram representing variation…
09 Oct 2022 06:12 AM IST
Project 1_Analyze and design a steel building to 10T CRANE as per IS standard code using TEKLA STRUCTURAL DESIGNER.
PROJECT 1 AIM: The aim of this project is to, Analyze and design a steel building to 10T CRANE as per IS standard code in TEKLA STRUCTURAL DESIGNER. Refer the attached plan and elevation. Provide bracings and moment connection for lateral stability. Consider dead, live, equipment and wind loading. Consider the brick…
16 Oct 2022 07:41 AM IST
To Model a RC residential structure using TSD
CHALLENGE 8 Setup model for RC building design and based on following parameters for cover MEMBERS IN CONTACT WITH GROUND ABOVE GROUND Column 50mm 40mm Beam 30mm 25mm Slab 30mm 25mm Pilecap 75mm Foundation 50mm Aim: To set up the model for RC building design based on the above parameters for cover…
19 Oct 2022 06:18 AM IST
To calculate the dead , live and wind load for RC residential structure and to apply them using TSD
CHALLENGE 9 1.AIM: To Calculate dead load in design report based on IS code and apply dead load on the model Finishes of 50mm Slab thickness as per the design Brick wall load Roofing load Introduction: There are 2 broad classification of loads namely Gravity loads and Lateral loads. Loads that act in the direction of gravity…
22 Oct 2022 10:38 AM IST
To Generate seismic loading based on IS code and to run the analysis using TSD
CHALLENGE 101.AIM: To Generate seismic loading based on IS codal provisions and zone II.Introduction: Seismic loads are the lateral loads acting horizontally in a building. The seismic loads act in 2 horizontal directions. Seismic loads lead to ground shaking and the building vibrates in its horizontal directions…
01 Nov 2022 08:13 AM IST
To Design RC column and beam for RC residential structure using TSD
CHALLENGE 11 Based on the analysis design RC column and beam. Aim: To design RC column and beam based on the analysis Introduction: Analysis is carried out by assuming the preliminary sizing of the members. Then check for members is carried out to find the members that have failed the design criteria. Resizing the members,…
04 Nov 2022 01:03 PM IST
To Design slab and foundation for an RC residential building using TSD
CHALLENGE 12 Aim: To Design the slab and foundation of the model. Outline the thought process for designing of the elements (column, beam, slab and foundations) Introduction: Slabs are the horizontal members in the structure that carry floor loads in the form of dead load, live load and service load. The slabs transfer…
16 Nov 2022 08:09 AM IST
To Generate report for Steel Industrial and RC structures using TSD
CHALLENGE 13 1.Aim: To Generate report for the steel building design from challenges 1 – 6 along with the loading summary Introduction: Generating report is a very important task since it gives information on all the details of the members like loadings, section details, reinforcement, design calculations, design…
22 Nov 2022 12:29 PM IST
Project 2_Analyze and Design the RC office building as per IS standard code in TEKLA STRUCTURAL DESIGNER
PROJECT 2 AIM: To Develop general arrangement for the RC office building. To analyze and design the building as per IS standard code in TEKLA STRUCTURAL DESIGNER. To generate report of each member and to extract drawings for structural plans, beam reinforcement details from the software INTRODUCTION: …
29 Nov 2022 11:10 AM IST
3D Creation of Ceiling, Roof, Architectural plan, Structural plan, Sectional view, Elevation view and Camera specific view for a house plan using REVIT
1) AIM:- To model a Ceiling from the architecture tab above the walls at the first-floor level. Procedure: Go to the first floor level To model ceiling, go to Architecture - ceiling Under Modify|Place ceiling - Sketch ceiling Then click pick lines to pick the outer boundary of the plan 2) AIM: To…
19 Apr 2023 11:57 AM IST
Creating Architectural and Structural model with 3D rendering using REVIT
1) AIM: To select the type of structure you want to build from one of the three below: a. Multi-Unit Residential Apartment b. Office Buildings c. School The type of structure I want to model in Revit is 'b. Office Buildings' 2) AIM: To assume…
25 Apr 2023 06:41 AM IST
Creating Conceptual mass in REVIT and Creation of Sinusoidal curve and a Parametric stadium using Dynamo
1) AIM: Using Dynamo create a set of sinusoidal points and create a curve and create a surface out of the curve. Procedure: Go to Manage - Dynamo Click on New Now we are going to have a range of values in x y = phase + (amplitude * sin angle) For that we need to create a range block with start end and step values…
27 Apr 2023 02:08 PM IST
Usage of Navigation tool , Timeliner and Clash Detection test using Naviswork
1) AIM: To Use the Architecture/ Structure Project file developed by you in Week 6 to 8. Export the Revit architecture and structure model to Navisworks Cache file following the export settings discussed in class Procedure: Open the Architectural model that we have created in the previous weeks File - Export Now export…
28 Apr 2023 02:38 PM IST
Week 1 Challenge
1. AIM : To determine the most efficient truss Truss type reasoning Out of the two through type truss systems shown below, which is the most efficient in carrying gravity load? Reason it out. Truss A: Pratt Truss A truss having vertical members between the upper and lower members and diagonal members sloping toward…
03 May 2023 02:32 PM IST
Week 2 Challenge
Week 2 Challenge
06 May 2023 12:02 PM IST
Week 3 Challenge
Week 3 Challenge Solutions: Design of Compression Members:
07 May 2023 12:35 PM IST
Week 4 Challenge
Week 4 challenge solution:
10 May 2023 01:08 PM IST
Week 5 Challenge
13 May 2023 02:08 PM IST
Week 6 Challenge
14 May 2023 01:24 PM IST
Week 7 Challenge
WEEK 7 CHALLENGE SOLUTIONS 1) AIM: 1. Modelling of a structure exercise Model a structure with following details Bay spacing 5 m Span of Truss 30 m Shape of Truss – Pratt Truss Slope of truss 20 degree Height of the column 15 m Floor Beams at 5 m from base Secondary beams at 1.5 c/c Length of the building 50 m Column Supporting…
17 May 2023 06:58 AM IST
Week 8 Challenge
WEEK 8 CHALLENGE SOLUTIONS 1. AIM: Applying Load Exercise For the structure modelled in previous exercise. Apply following loads Form a Load case as DL for Dead Load Apply Self weight Apply member load of 3 kN/m on the rafter Apply member load of 6 kN/m on the secondary beams Apply point load of 20 kN at node intersecting…
18 May 2023 10:12 AM IST
Week 9 Challenge
1. Design of dual slope (pitched) roof frame Design a 3 hinged pitched roof frame of a steel building. Assume no wind load acting on the walls and roof. Analyse the frame structure and draw bending moment, shear force and axial force diagrams of the frame. The slope of the roof is 1 in 10 and the roof is accessible for…
20 May 2023 07:31 AM IST
Week 10 Challenge
1. AIM: Purlin & Girts number determination problem Calculate total number of purlins and girts required for the building with following inputs Create nodes as shown Add beams to complete the structure Insert nodes for purlins To include the brick wall height of 2m , insert a node at 2m in the columns…
21 May 2023 12:52 PM IST
Week 11 Challenge
Week 11 Challenge Solutions 1. Friction load determination A pipe carrying LNG rests on the shoe having vertical force of 125 kN. Calculate the Friction load on the axis. Also find the friction force, if TEFLON pad is used between shoe and pipe support. Procedure: Friction factor on Piping: Materials Friction factor Steel…
22 May 2023 01:54 PM IST
Week 12 Challenge
Design of Foundation in STAAD Foundation 1. Isolated Footing Design isolated footing for a column 300 mm x 450 mm, carrying axial load of 1500 kN and Mu = 150 kNm using STAAD. Foundation. Assume that the moment is reversible. The safe bearing capacity of the soil is 200 kN/m2 at a depth of 1 metre from ground level.…
27 May 2023 07:29 AM IST
Project 1
Question:- AIM: To Model & Design a Proposed Coil Centre, Chennai using STAAD. Pro for following input from Client Design only a Main Frame with Lean (Grid 2) & Gable Frame without Lean (Grid 15) Assume purlin load as 8.77 kg/m Assume Gantry girder wt. = 158.24 kg/m Assume Rail weight = 53 kg/m Procedure: Open a new project…
29 May 2023 09:20 AM IST
Project 2
PROJECT 2 AIM: To model and design a PEB Warehouse using Staadpro Procedure: Create nodes and add beams Create other roof frames by checking the floor plan given in the attachment. Use translational repeat to complete the structure Now start modelling the mezzanine floors Also add nodes to form canopy Load…
09 Jun 2023 02:33 PM IST
7 Course Certificates
Introduction and Applications of Hydrologic Engineering Center’s- River Analysis System (HEC-RAS)
Designing a Roadway Project Using InfraWorks, Civil 3D, and Map 3D
Analysis and Design of RCC & Steel Structures using Tekla Structural Designer
Analysis and Design of Industrial Structures using STAAD.Pro
Academic Qualification
B.E
PSG College Of Technology
01 Jun 2010 - 24 May 2014
12th
The TVS School
02 Jul 2009 - 02 Apr 2010
10th
TVS Higher Secondary School
02 Jul 2007 - 02 Jul 2008
Here are the courses that I have enrolled







Similar Profiles
Ladder of success cannot be climbed with hands in pocket.
The Future in Motion
Give more than what you get you will get more than what you gave
Avid learner
