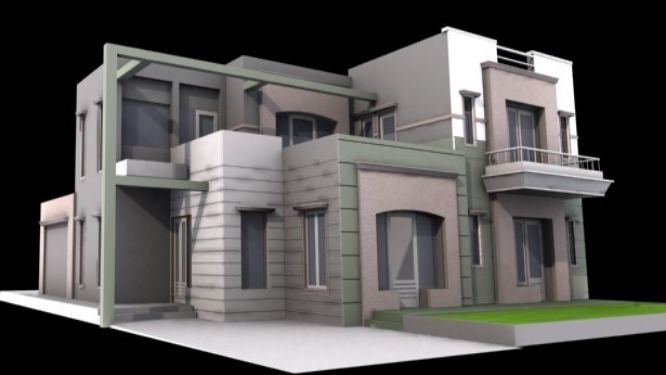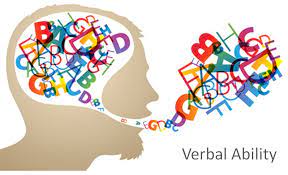Riya Rachel Eype
CIVIL ENGINEER
Introduction
21 Projects
Construction Technology -Project 1 - Mix Design for M35 concrete with fly ash and M 50 grade of concrete
Mix design for M35 grade concrete with fly…
25 Sep 2020 05:22 AM IST
Auto Cad Project 4 :Step by Step Procedure for House Plan
Commonly used command for drawing a plan: Construction lines- Lines which extend to infinity - Command :XL-V OR XL-H Offset - command "O" -give the offset distance -then select the object to be offseted and select the direction we need to offset Fillet- Used to create corners of…
14 Oct 2020 01:39 PM IST
Auto Cad - Project 1 - Drawing geometries using different coordinate methods
Aim : To draw the given geometries using different coordinate methods in Auto Cad Procedure: In the given geometries,line command is only used .To activate line : a. Ribbon -Home >draw >line b. Toolbar : Draw>Line c. Menu bar…
25 Sep 2020 05:16 AM IST
Auto Cad Project -2 : Drawing of footing , house plan layout by coordinate methods and steps and gable wall by isometric method
C1. Cross section of load bearing wall over spread footing Aim : To draw cross section of wall over footing. Procedure: Step:1 - Create rectangle by typing "REC"in command box - Specify the first corner point…
14 Oct 2020 01:25 PM IST
Auto Cad Project 3 - Drawing geometries by tools like line, circle, rectangle ,chamfer.
Open the autocad- click on create new drawing-select metric - for metric units Open the autocad- click on create new drawing-set imperial -for feet and inches Open the autocad- click on wizard in the dialogue box-advance settings-set units as architecture …
14 Oct 2020 01:38 PM IST
Auto Cad Project 5 : Drawing column details , inserting text for creating schedules and beam details
1. COLUMN SHEDULE: Aim : To prepare the column shedule Procedure: Creating table: - Create rectangle of 60' x20 ' ,explode it . - Divide the 60' into 10' columns nad again divide each 10' to 5' by using offset command .Command "O"…
14 Oct 2020 01:45 PM IST
Auto Cad Project -6: Drawing of cabinet ,floor plan ,kitchen ,column details and raft layout
Aim - To draw the cabinet ,floor plan ,kitchen ,column details and raft layout drawings : Procedure : Used tools in Auto Cad- a. Line - To draw horizontal and vertical line of known distance- Command "L" -select the start point and end point. b. Rectangle - To…
14 Oct 2020 01:50 PM IST
Construction Technology Project 2 - Drawing plan of a residential building (G+1) and calculating the loads of the structural members
Aim : a. To draw a G+1 residential plan according to Vasthu Shastra. b. Listing the names of structural drawings required to be provided to the site. c. Calculate the individual loads from the structural members as per IS codes. a. Aim : To draw the…
29 Oct 2020 09:43 AM IST
Plan and Sections
Aim : To draw : a. Plan b. Section c. Dimensioning Procedure: Commands used : a. Dimension - Command "DIMLINEAR" for linear dimension…
03 Nov 2020 09:16 AM IST
Shape Table, Doors and Table Template
Aim : To create: 1. Template ,inserting text and attributes 2. Doors of warehouse and placing it in blocks 3. Electrical legend and making it blocks 4. Different types of door for residential…
07 Nov 2020 06:01 PM IST
AutoCAD_Creation of Layout_Week 10
AIM : 1. To create layout of plan and section, creating viewports, editing attributes and taking aplot. 2. To create a kitchen layout in A4 sheet and take a plot 3. To create multiviewports for industrial section drawing ,scaling it and taking a plot. COMMANDS USED: 1. VIEW - To create different…
30 Nov 2020 07:39 AM IST
AutoCAD_Developing Architectural and Structural drawing_Project 1
ARCHITECTURAL AND STRUCTURAL PLAN OF A TWO STOREYED RESIDENTIAL BUILDING Aim : To draw : 1. Architectural…
09 Dec 2020 08:05 AM IST
AutoCAD_Creating 3d Models_Week 11
3D MODEL AND VIEW OF FURNITURE ELEMENT, ISOLATED FOOTING, AASTHO TYPE GIRDER,DROP COLUMN WITH PANEL AND WALL AIM : To create 3D model and view of: 1.…
16 Dec 2020 07:04 PM IST
AutoCAD_Isometric View of a Room, Facade of a building, Staircase and Wall with footing in AutoCAD 3D_Week 12
3D ISOMETRIC VIEW OF BUILDING ,BUILDING FACADE, STAIR AND SPREAD FOOTING AIM : To draw the 3d isometric view of: 1. Building given…
30 Dec 2020 06:40 AM IST
AutoCAD_3D Model of a Residential Building with Rendered View_Project 2
THREE DIMENSIONAL RENDERED VIEW OF A RESIDENTIAL BUILDING Aim : To draw a residentail building in 3d and create the rendered view . Residential building with G+ 5 floors with 4 units in each floor. a. Creating 2d plan b. Making…
11 Jan 2021 07:48 AM IST
Introduction to REVIT concepts
INTRODUCTION TO RIVET 1. …
20 Jan 2021 02:39 PM IST
Creating Levels, Grids, Layout and model elements for a residential unit using REVIT
BIM , CATEGORY,FAMILY,ELEMENT,SETTING UP OF PROJECT,LEVELS AND GRIDS, 3D MODELLING AND ADDING COMPONENTS IN A RESIDENTIAL BUILDING 1. BIM and its benifits over 2d cad tool BIM is Building Information Modelling. It is a concept created by Autodesk…
27 Jan 2021 04:14 PM IST
Creating Walls, Partition walls and Floors for a residential layout using REVIT
CREATING FLOOR ,WALLS AND APPLYING MATERIALS AND CHANGING PROPERTIES,COPYING AND PASTING OF MODEL,INSERTING INTERIOR PARTITION FOR CREATING ROOMS AND PLACING COMPONENTS IN EACH ROOMS Tools used: …
02 Feb 2021 10:45 AM IST
3D Creation of Celing, Roof, Architectural plan, Structural plan, Sectional view, Elevation view and Camera specific view for a house plan using REVIT
3D Creation of Celing, Roof, Architectural plan, Structural plan, Sectional view, Elevation view and Camera specific view for a house plan using Revit Tools Used: a. Ceiling b. Sheet c. Place a view …
27 Feb 2021 06:49 AM IST
Usage of Collaborate tool in REVIT
1. Setting project base points and shared coordinates: Aim: Setting of shared coordinates and project basepoints in architetcural template Procedure: Step 1 : Open rivet, click on new project. Step 2: In the drop down list of template file click on architectural template…
04 Jun 2022 10:53 AM IST
Introduction to National Building Code and Steps in a Construction project
1. Essentiality of building codes for modelling : Codes are provisions that make sure that the building is servicable and does not collapse and safe for human habitat and is designed to the standards . All building should be reviewed by standard authorities . Purpose of building codes: …
20 Aug 2022 07:31 AM IST
2 Course Certificates
5 Workshop Certificates

Structural Design of RCC Bridge using Excel & MIDAS (As per IRC code)
Academic Qualification
B.Tech
Saintgits College of Engineering (Autonomous), Kottayam, Kerala
06 Jan 2012 - 05 Jan 2016
12th
Lourdes Public School and Junior College
06 Jan 2011 - 05 Jan 2012
10th
Lourdes Public School and Junior College
06 Jan 2009 - 05 Jan 2010
Here are the courses that I have enrolled






Similar Profiles
Ladder of success cannot be climbed with hands in pocket.
The Future in Motion
Give more than what you get you will get more than what you gave
Avid learner
