MD TAUSHIF JAMAL
BTech Civil Engineer
Skills Acquired at Skill-Lync :
- ETABS
- Steel Structures
Introduction
16 Projects
Project on Concrete Mix Design for various grades of Concrete
AIM: - To calculate the Concrete Mix Design for M35 grade Concrete with fly ash. EQUATIONS: - a) Target mean strength: - f'ck = fck +1.65 s where, f'ck = target average compressive strength at 28 days, fck = characteristics compressive strength at 28 days, and s = standard…
19 Jun 2022 05:02 AM IST
Sketch a G+1 residential plan according to Vaastu Shastra and Calculation of Loads as per IS code
I. AIM: - Sketch a G+1 floor residential plan, according to Vaastu Shastra, and list down the names of the structural drawings required to be provided to the site for construction Calculate the individual corresponding loads from the members as per IS code. II. INTRODUCTION: - What is Vastu Shastra? Vastu Shastra is…
20 Jun 2022 08:13 PM IST
Creation of geometries by Coordinate system methods using AutoCad
A. AIM: - To create the different geometries as given in the question using coordinates system methods, using AutoCAD. Introduction: - There are a total of Four Co-ordinate system which we use in AutoCAD, Absolute Co-ordinate system - In this type of Co-ordinate system method, all the points are…
25 Jun 2022 02:32 PM IST
Creating a Floor plan, Footing detail and Isometric view using AutoCad
AIM: - To create a Floor plan, Footing detail and Isometric view using AutoCad PROCEDURE: - Before we start the drawings we need to set up the drawing as Metric Template and the units into Decimal Units. Following are the steps in order to set up the drawing as Imperial Template…
29 Jun 2022 10:10 AM IST
Drafting of various geometries using Chamfer, Fillet tool in AutoCad
AIM: - To Draft various geometries using Chamfer, Fillet tool in AutoCad. PROCEDURE: - Before we start the drawings we need to set up the drawing as Metric Template and the units into Decimal Units. Following are the steps in order to set up the drawing as Imperial Template…
11 Jul 2022 07:13 PM IST
Creating a Residence Layout, Seating plan, Toilet and Utility room plan using AutoCad
AIM: - To Sketch the layout of a residence using AutoCad. INTRODUCTION: - The given plan is created using various tools in Autocad like rectangle, polylines, and circle arc modification tools like copy, move, offset, mirror, trim, and fillet, etc. PROCEDURE: - Before we start the…
16 Jul 2022 05:35 AM IST
Creation of Column Schedule and Drawing Template using AutoCad
AIM: - To create a column schedule as shown in the figure using AutoCad. INTRODUCTION: - The given plan is created primarily using the Line and Text tool. PROCEDURE: - Before we start the drawings we need to set up the drawing as Imperial Template and the units into Engineering…
18 Jul 2022 12:34 PM IST
Creating a Wardrobe detailed drawing, Floor Plan, Kitchen Layout and Column Detail using AutoCad
Aim: - To draw the elevation and details of a wardrobe as shown in the figure above using AutoCAD. Introduction: - A wardrobe is a standing closet used for storing clothes. The Wardrobe detailed drawing is created in AutoCAD using primarily the Line tool and after sketching, the dimensions and text are provided…
08 Aug 2022 02:41 PM IST
Creating a Layout, Section and Elevation with dimensions using AutoCad
Aim: - To create the Plan and Sections as shown in the Figures above using AutoCAD. Introduction: - The plan is the most important part of any building construction. It provides the top view of all the structural elements. The Plan detailed drawing is created in AutoCAD using primarily the Line tool…
19 Aug 2022 02:56 PM IST
Project 1 _Creating an Architectural plan for the provided plot size and develop relevant basic structural drawings
AIM: - To design and Draft a layout of a residential building with the following details: a. Plot Size: 60’x20’(18.3m x6m) b. Orientation- Facing East INTRODUCTION: - The given plan is created using various tools in Autocad like rectangle, polylines, and circle arc modification tools like…
23 Aug 2022 04:44 PM IST
Creating Bar Bending schedule, Different Door types, and Creation of standard drawing templates using AutoCad
AIM: - To Create the templates as shown in Figures INTRODUCTION: - The given drawing is created using various tools in Autocad like lines, rectangle and modification tools like copy, move, offset, etc. PROCEDURE: - Before we start the drawings we need to set up the drawing as Imperial Template and…
27 Aug 2022 10:55 AM IST
Creating Kitchen layout, Hatching of Architectural elements and sectional view of an Industrial Building in AutoCad
Aim: - To Create the layouts of the Kitchen and provide a hatched pattern as shown in the figure using AutoCAD. Introduction: - The Kitchen Layout is drawn using proper drafting tools, primarily using the Line tool and after sketching, the dimensions and text are provided with the use of layers. Also, Blocks…
29 Aug 2022 07:34 PM IST
Creation of Multiple viewports, Scaling the drawing and setting in Template in AutoCad
AIM : - To Create a layout of the Plan and Section A of the project in Challenges 7 using AutoCAD. Introduction: - The layout is drawn using the template Tutorial-mArch.dwt in a scale of 1:50 as given in the Figure. MV command is used to create the viewport of the size 445 X 400mm & 445 X 375mm as shown…
30 Aug 2022 07:18 PM IST
Creating various 3D Models like Furniture, Footing, Girder, Column drop with panel and Gable Wall in AutoCad
Aim: - To Create a 3D Furniture element as shown in the Figure using AutoCAD 3D. Introduction: - The furniture element is drawn using proper 3D tools, primarily using the Line tool and after sketching, the dimensions and text are provided. The procedure of drawing is explained in detail with diagrams of…
10 Sep 2022 08:02 AM IST
Creating 3D Isometric view of various structural elements in AutoCAD
Aim: - To Create a 3D Isometric View of the building with plan and elevation given using AutoCAD 3D. Introduction: - The 3D Isometric View of the building with plan and elevation is drawn using proper 3D tools, primarily using the Line tool and after sketching, the dimensions and text are provided. The procedure…
22 Sep 2022 07:56 AM IST
Project 2_Creating a 3D rendered model for a Residential Building in AutoCad
AIM: - To Create a 3D rendered model for a Residential Building in AutoCad INTRODUCTION: - The plan is created using various tools in Autocad like rectangle, polylines, and circle arc modification tools like copy, move, offset, mirror, trim, and fillet, etc. The 3D Isometric View of the building with plan…
26 Sep 2022 07:07 PM IST
6 Course Certificates
Analysis and Design of High Rise Buildings using ETABS and Foundation Design using SAFE for Seismic Loads
Analysis and Design of Buildings using STAAD.Pro - A Professional Approach
Analysis and Design of Buildings using STAAD.Pro - A Professional Approach
1 Workshop Certificates
Academic Qualification
B.Tech
K. K. College Of Engineering & Management
10 May 2016 - 06 May 2020
12th
Smt Ginia Devi Modern School
10 Feb 2014 - 25 May 2015
10th
Imperial School of Learning
01 Mar 2013 - 30 May 2013
Here are the courses that I have enrolled
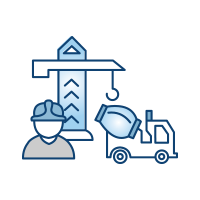
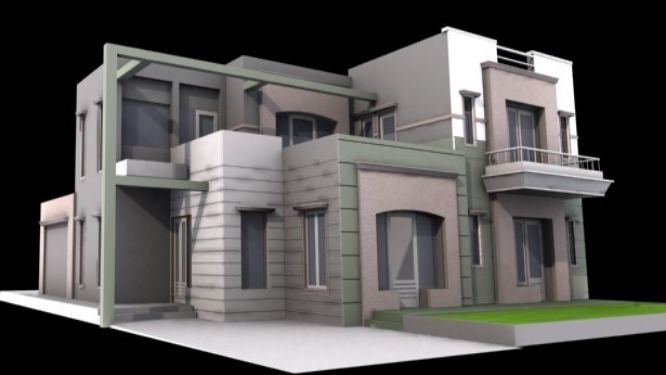



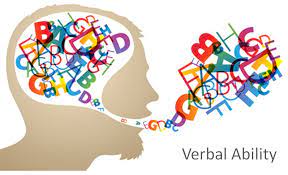
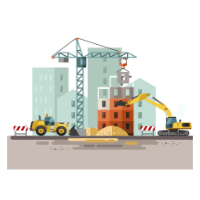




29 Hours of Content
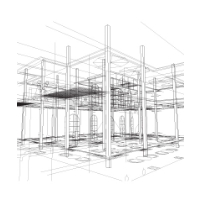



Similar Profiles
Ladder of success cannot be climbed with hands in pocket.
The Future in Motion
Give more than what you get you will get more than what you gave
Avid learner


