Sanjana Reddy Pandillapalli
CIVIL ENGINEER
Skills Acquired at Skill-Lync :
- ETABS
Introduction
47 Projects
AutoCAD _Drafting images by Coordinate System methods _Week 1
AIM: To Create the geometries from P1 to P2 using all the coordinates system methods. APPARATUS: Autocad software COORDINATES SYSTEMS : Absolute coordinates relative rectangular coordinates relative polar coordinates direct distance entry PROCEDURE: 1) open autocad QNEW command …
27 Nov 2020 07:42 AM IST
AutoCAD _ Footing Detailing ,Floor Plan and Isometric View_ week 2
AIM: To draw C.S of load bearing wall over spread footing using AutoCAD Software PROCEDURE: Open AutoCAD In the command prompt type QNEW click on imperical template , advaced setup , decimal In the command prompt type units Type= decimal, precision = 0.00 , angle = decimal…
27 Nov 2020 07:48 AM IST
Construction Technology _ Vaastu Shastra and calculation of loads _project 2
AIM : To sketch a G+1 floor residential plan , according to vastu shastra and to list down the names of the structural drawing required to be provided to the site for construction . To assume the sizes of the structural elements ( column , beam , slab ) and to accordingly calculate the individual corresponding…
27 Nov 2020 07:50 AM IST
AutoCAD _Sketching and Editing images _Week 3
AIM: To draw the given drawing using AutoCAD software PROCEDUE : STEP 1: In the command prompt type Units and select decimal unit STEP 2 : In the command prompt type PL ( Polyline ) In the command prompt specify start point 1,1 In the command prompt type …
27 Nov 2020 07:52 AM IST
AutoCAD _Residence Floor Plan, seating plan ,toilet and Utility room plan _week 4
CHALLENGE 1 AIM: To Sketch…
27 Nov 2020 07:58 AM IST
AutoCAD _Creating Column Schedule and Drawing Template _Week 5
1. AIM: To Create a column schedule as shown in the figure below using AutoCAD software :- PROCEDURE : STEP1 In the command prompt type line to create tables In the command prompt type ST (text style ) > romans.shx (font name ) > 8" (height ) > left (justify ) In the command prompt type…
27 Nov 2020 08:01 AM IST
REVIT _Introduction to REVIT _Week 1
1) AIM: To create a new project ( Structural/ Architectural/Construction template ) and name the project appropriately PROCEDURE: Step 1 : (OPEN A FILE ) Open Revit software After this click on New Then click on ARCHITECTURE TEMPLETE > PROJECT> OKAY STEP 2 : (SAVE A FILE ) Once…
27 Nov 2020 07:38 AM IST
REVIT _ Creation of basic Drawing _Week 2
1) what is BIM? Summarize the features of BIM and benefits of using BIM over 2D CAD tools . ans:- BIM : Building Information Modeling (BIM) is an intelligent 3D model-based process that gives architecture, engineering, and construction (AEC) professionals the insight and tools to more efficiently…
27 Nov 2020 07:33 AM IST
REVIT _Usage of elements & properties _Week 3
1)Use the project file created from Week 2. Use it for this assignment. Based on your layout from week 2, using floor tool under architecture tab and select the floor with appropriate material and thickness using the property browser create a layout in the Ground floor Level. Align the floor plan with grids created from…
27 Nov 2020 07:31 AM IST
REVIT_3D Rendering of a house plan _Project 1
1)Based on the project saved from Week 3, proceed from First Floor Level .Model a Ceiling from architecture tab above the walls at first floor level AIM: To model a celling from architecture tab above the walls at first floor level TOOLS: Celling boundary lines > rectangle PROCEDURE : STEP 1 (Celling for first…
27 Nov 2020 07:29 AM IST
REVIT_Revision w.r.t to code_Week 5
1) Why are building codes or standards essential for the modeling/ efficiency of drawings in Revit ? Answer:- A model building code organization is a set of building codes that are developed and maintained by a standards organization. This standards organization operates independently of the jurisdiction or area…
19 Nov 2020 11:45 AM IST
REVIT_Usage of Collabrate tool_Week 6
1) Open an architectural template. Using the Manage tab set project base point and project shared coordinates for the project. AIM: To set project base point and project shared coordinates for the project . PROCEDURE : STEP 1 (To create project shared coordinates ) open architectural template open…
26 Nov 2020 09:28 AM IST
REVIT_ Plan, 3D View & Structural Drawings_Project 2
1)Select the type of structure you want to build from one of the three below a. Multi Unit Residential Apartment b. Office Buildings c. School ANSWER: My model represents a Multi Unit Residential Apartment . 2) Assume reasonable…
01 Dec 2020 08:08 AM IST
REVIT_Analysing the building & Report preparation_Week 8
1)What are HVAC systems ? Why are they essential in modeling of buildings Heating, ventilation, and air conditioning (HVAC) system is designed to achieve the environmental requirements of the comfort of occupants and a process.The basic components or equipment of an HVAC…
04 Dec 2020 12:07 PM IST
REVIT_ Scheduling & Estimation_Week 9
1) Use the shortcut keys in Revit discussed in class to complete the following tasks and list them below a. Using 3D model create a section box b. To create similar doors and windows in a floor plan layout …
09 Dec 2020 06:19 PM IST
REVIT_Dynamo Project- 3
1) Using Dynamo create a set of sinusoidal points and create a curve and create a surface out of the curve. AIM: To create a set of sinusoidal points and create a curve and create a surface out of the curve using Dynamo . PROCEDURE : step 1: Open revit > architectural template >manage tab . click…
18 Dec 2020 10:50 AM IST
REVIT_Naviswork_Project- 4
1) Use the Architecture/ Structure Project file developed by you in Week 6 to 8. Export the Revit architecture and structure model to Navisworks Cache file following the export settings discussed in class. AIM: Export the Revit architecture and structure model to Navisworks Cache file. PROCEDURE: Open autodesk website…
25 Dec 2020 03:35 PM IST
Creating a Wardrobe detailed drawing, Floor Plan, Kitchen Layout and Column Detail using AutoCad
1) Draw the elevation and details of a wardrobe as shown in the Figure below. After sketching, you need to provide the dimensions and text with the use of layers. AIM : To Draw the elevation and details of a wardrobe as shown in the Figure below. After sketching, you need to provide the dimensions and text with the…
21 Jan 2021 01:06 PM IST
Creating a Layout, Section and Elevation with dimensions using AutoCad
1) Create the Plan and Sections as shown in the Figures. Use proper dimension techniques anddimension styles to document the project. Assume the sizes of the doors and windows as perconstruction standards. Refer to sections for stair details if required. Aim: To Create the Plan and Sections as shown in the Figures.…
28 Jan 2021 05:21 AM IST
Creating an Architectural plan for the provided plot size and develop relevant basic structural drawings
Design and Draft a layout of a residential building with the following details: a. Plot Size: 60’x20’(18.3m x6m) b. Orientation- Facing East c. Develop the following: 1. Architectural Drawing (Floor Plan, Elevations, and Sections) 2. Structural Drawing (Column, Bean, Footing Plan) AIM: To Design…
31 Jan 2021 04:19 PM IST
Creating Bar Bending schedule, Different Door types, and Creation of standard drawing templates using AutoCad
1. Create the templates as shown in Figures. Take the size of the title block as per industry standards oryou can assume it as per the size of the paper. Use text and attributes wherever required. After creatingthe title block you need to save it as a block with names: Custom1_titleblock and Custom2_titleblock,respectively.…
02 Feb 2021 07:01 PM IST
Creating Kitchen layout, Hatching of Architectural elements and sectional view of an Industrial Building in AutoCad
1) Create the layouts of the Kitchen and provide hatches pattern as shown. Also, use blocks whereverrequired. Provide appropriate dimensions in the plan. Assume the size of doors, appliances and othersas per the standards. Aim: To Create the Kitchen Layout and to Also, use proper dimension techniques to dimension…
04 Feb 2021 06:53 AM IST
Creation of Multiple viewports, Scaling the drawing and setting in Template in AutoCad
1) Create a layout of the Plan and Section A of the project in Challenges 7, using the template Tutorial-mArch.dwt in a scale as given in the Figure. Use the MV command to create the viewport of the size as shown in Figure. Also, use ATTEDIT command to edit the information in the title block. Use A1 size forthe layout.…
04 Feb 2021 04:44 PM IST
Creating various 3D Models like Furniture, Footing, Girder, Column drop with panel and Gable Wall in AutoCad
1. Create a 3D Furniture element as shown in the Figure. Assume dimensions which are missing. AIM: To Create a 3D furniture elements using AutoCAD software PROCEDURE: Open autocad >3D modelling In the command prompt units >engineering>inches>0'-0" In the command prompt type limax>100',100' In…
08 Feb 2021 05:01 AM IST
Creating 3D Isometric view of various structural elements in AutoCAD
1. Create a 3D Isometric View of the building with plan and elevation given. AIM: To Create a 3D isometric view of the the building with plan and elevation using Autocad PROCEDURE: In the command prompt type units >engineering>0'-0" In the command prompt type limmax>100',100' In the command prompt type limits…
10 Feb 2021 01:16 PM IST
Creating a 3D rendered model for a Residential Building in AutoCad
Aim:To Create a 3d imensinal model of the residential building with a rendered view Procedure : In the command prompt type units >0'-0" > engineering > inches In the command prompt type limmax > 100',100, In the command prompt type limits >0',0' In the command prompt type z>a In the…
14 Feb 2021 06:49 PM IST
Project 1
Analyze and design a steel building to 10T CRANE as per IS standard code in TEKLA STRUCTURAL DESIGNER. Refer the attached plan and elevation. Provide bracings and moment connection for lateral stability. Consider dead, live, equipment and wind loading. Consider the brick wall loading for 150mm thick and 1.5 KN per…
28 Apr 2021 05:14 PM IST
Project 2
Develop general arrangement for the RC office building. Analyze and design the building as per IS standard code in TEKLA STRUCTURAL DESIGNER. Refer the attached plan and elevation. The building to be designed for dead, live, wind and seismic loading. Report of each member to be generated and extract drawings for structural…
12 May 2021 06:00 PM IST
Identification of Cracks
1) What is the mode of failure or damage of the beams in the figure above? Would you characterize the case as damage or as a failure? Are the damages repairable? Elaborate a) b) c) Answer: Beam column Connection faliure : Formation of Plastic hinge at undersirable locations .The joint is…
26 May 2021 04:24 AM IST
Calculation of Stiffness in Structural elements
1) AIM: Compute lateral stiffness of the one-story frame with an intermediate realistic stiffness of the beam. The system has 3 DOFs as shown. Assume L = 2h and Elb = Elc Solution : if `U_1` = 1 `U_1` = 24 `(EI_c) /h^3` `'U_2'`= 6 `(EI_C)/h^2` `U_3` = 6 `(EI_C)/h^2` …
16 Jul 2021 06:03 AM IST
Understanding the concepts on Degrees of Freedom
Q1): A five-story structure with 5 translational DOF is shown here. Each story has mass ‘m’. The eigenvalue problem has been solved and the 5 periods of vibration Tn and their corresponding mode shapes, φn has been derived. `Q_1 = ((0.334 ), (0.641),(0.895),(1.078),(1.173))` `Q_2 = ((-0.895),(-1.173),(-0.641),(0.334),(1.078))`…
01 Aug 2021 07:54 PM IST
Concept on positioning of Columns
Question 1: Comment on the layout of the framing plan concerning earthquake resistance in the two horizontal directions X or Y (dots are columns, lines depict beams). Look into aspects of symmetry, redundancy, and bi-directional stiffness and ductility. Answer: It is symmetrical well distributed in the plan layout of structural…
13 Aug 2021 03:10 PM IST
Conceptual design of a building with columns and shear walls
Q1): Answer : Among 3 alternatives a, b,c, all with the same total cross-sectional area of the shear walls. b can be considered as into account the restraint of floor shrinkage, the lateral stiffness and the torsional one with respect to the vertical axis, the vertical reinforcement required for the…
23 Aug 2021 01:36 PM IST
Modelling of 25 storey building with the specified properties using ETABS
Q1) AIM: Model a 25 storey building on ETABS 2018 with structural properties as specified below. Ground floor or plinth floor level can be taken at a height of 1.5 metres from the base. Each of the successive 25 storeys has a storey height of 3 metres. Given details : Structural Element Sizes Beams: 300 × 400…
02 Sep 2021 03:05 PM IST
Projefct 1_Comparative study of different storey buildings for Seismic forces
AIM: To do a comparative study o different story buildings for seismic forces Procedure : Building A: Two-story building beam : 300mm x 400 mm column : 400mm X 400 mm grade M30, Fe 415, Brick wall load = 10 Kn/m Live load 3 KN/m^2 Analysis Model participating mass ratio …
08 Sep 2021 07:40 PM IST
Reinforcement Detailing of Beams from ETABS output
Aim: Detail design of beams in Etabs 2018.The ETABS file for a G+4 building is provided. Run the analysis and design of the RCC Moment ResistingFrame. The following challenge deals specifically with two continuous beams on the 1st floor. 1 ) 3 span continuous beam along grid A 2) 7 span continuous beam along…
20 Sep 2021 05:56 PM IST
Reinforcement detailing of Columns from ETABS output
AIM: The ETABS file for a G+4 building is provided. Run the analysis and design of the RCC Moment Resisting Frame. The following challenge deals specifically with two columns at the following grid intersections. Introduction : *The minimum dimensions of the member shall not be less than 200 mm. However, in frames that…
26 Sep 2021 08:31 PM IST
Analysis & Design of RCC shear walls in the model using ETABS
AIM: The etabs file for a G+6 building is provided. Run the analysis and design of the RCC shear walls (shown in the etabs model). The following challenge deals specifically with the shear wall of size 300x1500 at grid A-11 in the structural model. Procedure : Download the given file and open it in etabs software …
11 Nov 2021 02:09 PM IST
Structural Modelling using Etabs 2018
Aim: The architectural drawings for a G+7 residential building in zone 5 have been provided. The floor plan is the same for all 7-floor levels. Possible column positions have also been provided. Conceptualize a framing plan layout and then model the building in Etab. Given : Typical floor plan – The location and…
18 Nov 2021 05:47 AM IST
Design of Shallow Foundation (Isolated Footings)
Aim: TO Design a square footing for a column size of 400x400. The compression axial load for the load combination of (1.5 DL + 1.5 LL) is 2000 KN. The safe soil bearing capacity is 150 KN/m2 at a depth of 2 meters below E.G.L. Participants are free to go for either a tapered or stepped footing. Besides the total axial…
22 Nov 2021 05:29 PM IST
Foundation Design using SAFE
Q1) Model the isolated footing provided in the week 11 challenge on SAFE. Analyze and design it to verify the size, depth, and steel provided as per calculations. Aim: To Model the isolated footing in week 11 challenge on safe and also to Analyze and design it to verify the size, depth, and steel provided as per calculations …
26 Nov 2021 02:22 PM IST
Project 2_Design & Analysis of a Hostel building at Guwahati, Assam
Aim: Etabs model for the two blocks on either side of the expansion gap Foundation details illustrating the pile & pile cap reinforcement Tie beam details connecting the pile caps Column reinforcement Framing plan for typical floor Beam reinforcements for ground floor Procedure : *To model the plan in etabs software …
29 Nov 2021 07:09 PM IST
Project 1
Aim: To Model an apartment with 4 units on each floor (2- 3 BHK) of 7 stories with a stilt parking facility. Design and model the structural elements as required. 1. Print BOQ and estimates from the model for different trades2. Print layouts for floor plans trade wise and one including all trades3. Print 3D views from…
21 Dec 2021 06:15 PM IST
Project 2
AIM : To create a dynamo script of multi-storeyed complex structure Procedure : *Open a new file *family generic model *In reference plan select model line *Open dynamo, *select elements models >(Select from the Revit ) *curve element *Curve by sweep >connect the element curve and arc Result : *We have successfully…
29 Dec 2021 07:45 PM IST
Project 1
AIM: Skill-Lync wants to construct a school as a part of its corporate social objective. You are the project manager. Develop a realistic schedule to construct the main school building (G+2). It will have a parking facility with internal roads and the main building complete with architectural, furniture, and electrical…
29 Jan 2022 07:00 PM IST
Project 2
AIM: A 100 m WBM road needs to be constructed inside the Skill Lync Education center premises to allow access to the center for students and faculties.Create the following Project (under same EPS/OBS as project-1) and Resource :Project Name - Education Centre RoadAssume - Calendar as 6 x 24 and start date on 22nd Feb 2021…
22 Jun 2022 07:15 AM IST
7 Course Certificates
Analysis and Design of RCC & Steel Structures using Tekla Structural Designer
Analysis and Design of High Rise Buildings using ETABS and Foundation Design using SAFE for Seismic Loads
2 Workshop Certificates

Computational Fluid Dynamic Study for Open Channel Flows (Civil Engineering)
Academic Qualification
B.Tech
REVA University
10 Aug 2016 - 10 Apr 2020
12th
Church Park
25 Mar 2014 - 23 Mar 2016
10th
Church Park
05 Mar 2003 - 24 Mar 2010
Here are the courses that I have enrolled
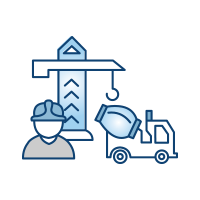
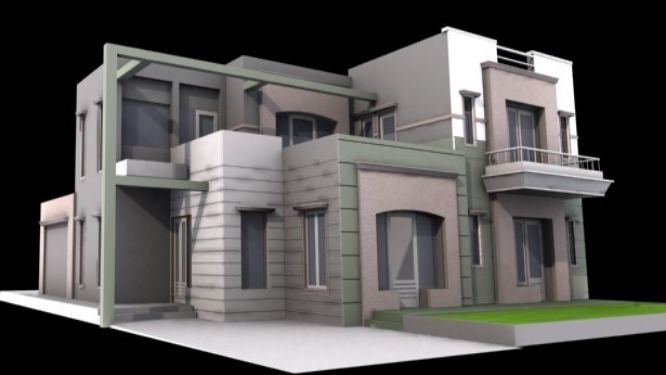

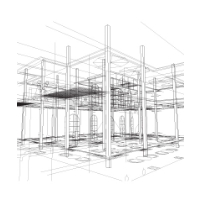
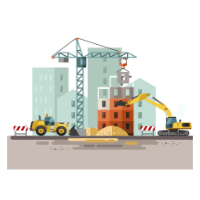
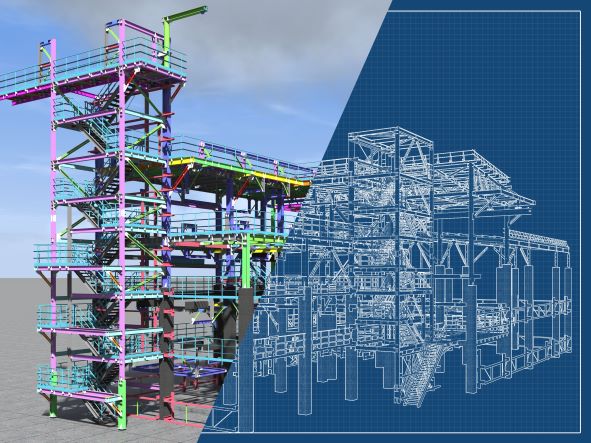


29 Hours of Content



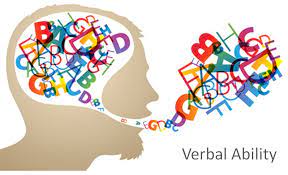
Similar Profiles
Ladder of success cannot be climbed with hands in pocket.
The Future in Motion
Give more than what you get you will get more than what you gave
Avid learner

