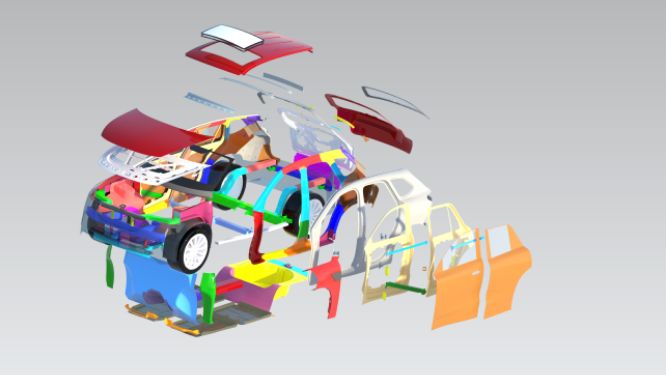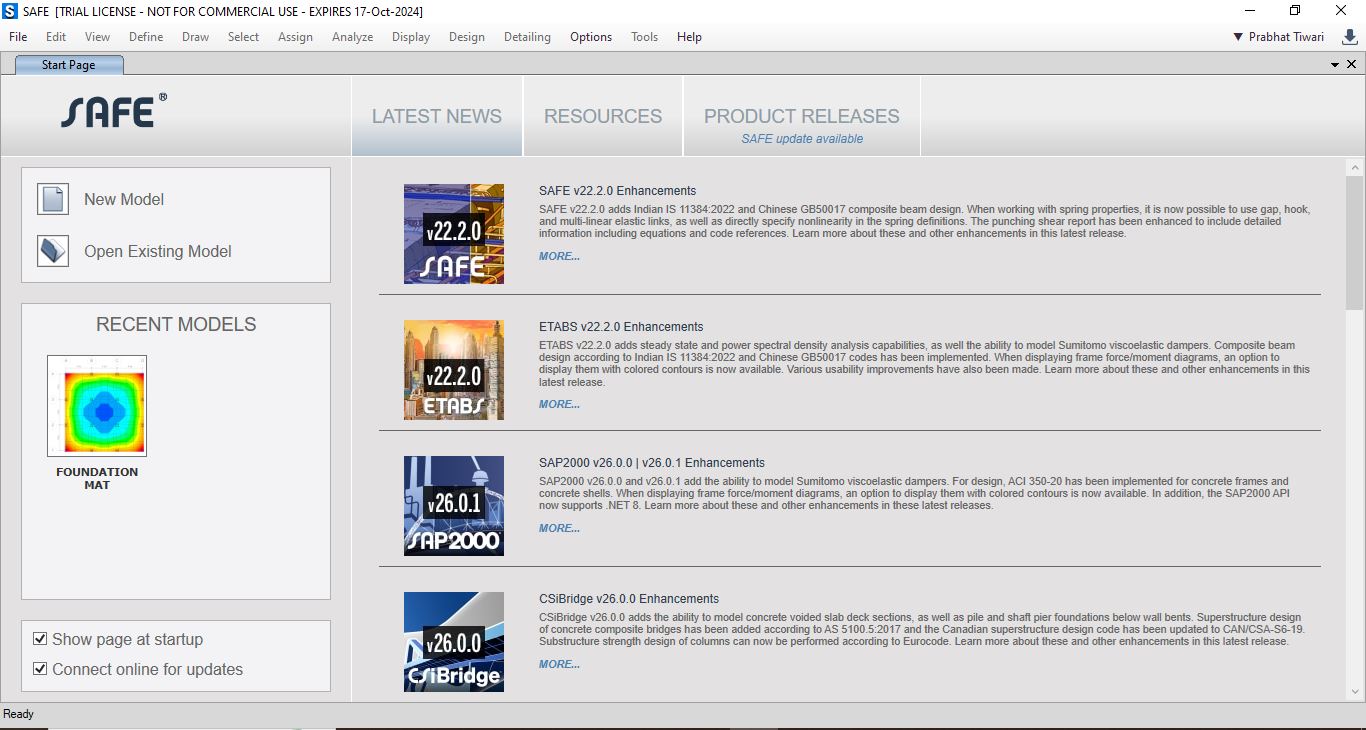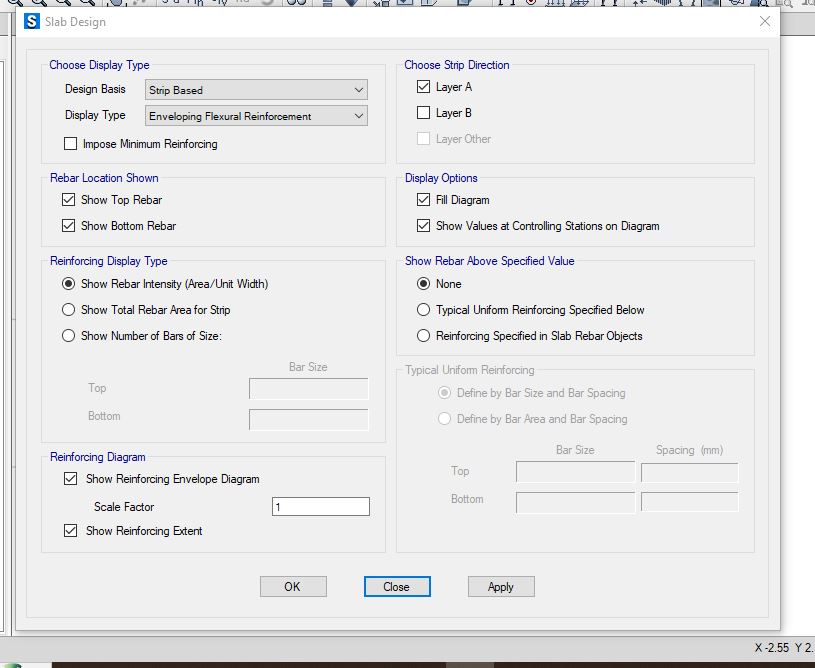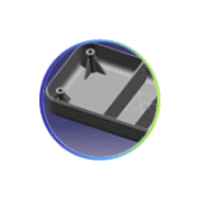Courses by Software
Courses by Semester
Courses by Domain
Tool-focused Courses
Machine learning
POPULAR COURSES
Success Stories
Foundation Design using SAFE
QUESTIONS :1. Model the isolated footing provided in week 11 challenge on SAFE. Analyze and design it to verify the size, depth and steel provided as per calculations.2. A column of size 600x600 carrying an unfactored gravity load (DL+LL) of 1175 KN is to be supported on pile cap, which ultimately transfers load to the…
Prabhat Tiwari
updated on 07 Oct 2024
QUESTIONS :
1. Model the isolated footing provided in week 11 challenge on SAFE. Analyze and design it to verify the size, depth and steel provided as per calculations.
2. A column of size 600x600 carrying an unfactored gravity load (DL+LL) of 1175 KN is to be supported on pile cap, which ultimately transfers load to the piles underneath. Piles of 16 meters length and 500 mm diameter are to be used. Each pile has a load carrying capacity of 200 KN. Model, analyse and design the pile cap on SAFE to evaluate the following:
- Pile group to be used
- Depth of pile cap
- Longitudinal steel on top and bottom face in both directions
ANSWERS 1:
AIM: Design of the isolated footing provided in week 11 challenge using
SAFE V22.
INTRODUCTION:
CSI SAFE (Slab Analysis by the Finite Element method) is the best tool
for designing concrete slabs and foundations.
SAFE provides easiness to engineer towards the safe design of
structures with powerful tools like draw, analyze, design and detailing, etc.
Laying out models is the quick and efficient way with the
user-friendly drawing tools or users can import models from AutoCAD or loading
conditions from the other software like CSI ETABS and CSI SAP2022.
PROCEDURE:
- Open the SAFE Application

- Select New
Model
- Select the
Units and Design codes.
- Single
Footing was selected next
Subgrade Modulus = F.O.S×S.B.C/(SETTELEMENT)
Where, FOS for soil = 3
S.B.C = 150 KN/m^2
Settlement for Isolated footing = 25 mm
Hence ; Subgrade modulus = 18000 KN/m/m^2
The compression axial load for the load combination (1.5DL + 1.5LL) is
2000KN.
Unfactored load = 20001.520001.5 = 1333.6 KN
Live Load = 1333.621333.62 = 666.5 KN
Dead load = 1333.621333.62 = 666.5 KN
Footing thickness 600mm
Column Load Size = 400 x 400 mm
Give data for the footings as shown in figure below.
Define Materials
- Go to the Define Tab and select Material property.
- Add M25 Concrete
- Add new property as Rebar HYSD Grade 500
Define Section Property
- Next, Define Section Property
- Go to slab property.
- Add Mat > Thick shell < Mat type < 600 mm thickness
- Add next STIFF property.
- Change the type as Stiff.
Now right click on Slab/floor and change the Section Property as Mat.
Now Right Click on Column and change the Section Property as STIFF.
Check the Forces Applied by Right click on Column joints.
- Apply Live load of 2KN/m on the Footing/Slab
- Select the slab and assign the uniform load of 2 KN.
Check the Load Patterns
- Go to Define Tab then Spring properties.
- Click on Area Spring and change the name of (Aspr) as Soil.

Define Load Combination
- Go to Define Tab and select Load combination
- Add New Combo as SLS
- Add new combo as ULS.
- Click on the Icon (Concrete slab/Beam Design) and check the preferences like cover, bar dia. etc.
- Again, click on the Icon (Concrete slab/Beam Design) and go the Design Load Combination.
- Add the Combination.
Add Design Strips
Go to the edit tab and select Add/Edit Design Strips.
Or Add Manually Design Strips from the Draw Design Strips Tool.
Check the Model and Analyse.
Check the Displacements :
Max Displacement = 0 @(-2,-2,3)
Check the Soil Pressure :
Max Soil Pressure = -132.387 @(-2,2,3) in SLS condition.
Checking Punching Shear
Here Punching shear is 0.696 < 1, hence ok.
Check Strip Slab Design.
RESULT:
Hence, The Isolated Footing was designed and analyzed using SAFE successfully. The results of each drawing drawn in SAFE are attached.
ANSWERS 2:
AIM:
- To model analyze and design the pile cap on SAFE.
- To evaluate the following:
- Pile group to be used
- Depth of pile cap
- Longitudinal steel on top and bottom face in both directions
INTRODUCTION :
- Pile foundations are deep foundations.
- They are formed by long, slender, columnar elements typically made from steel or reinforced concrete, or sometimes timber.
- A foundation is described as 'piled' when its depth is more than three times its breadth.
PROCEDURE:
Given Data:
Column Size:- 600X600
Unfactored load:- 1175KN
Pile length:- 16m
Pile Diameter:- 500mm
Load carrying Capacity:- 200KN
Calculations:
Number of piles:- (1175×1.1)/200 =6.4
But we take 8 piles for the symmetric load distribution.
Point Spring Constant:- (A×E)/L
where E is:- 5000*Fck^0.5
Area (A) is:- π/4*d^2 =196250 mm^2
Pile Length, L is:- 16000mm
Spring Constant:- 306640 KN/m (Using point spring constant formula)
Edge spacing is taken as 300mm.
Open the SAFE Application
- Select New
Model
- Followed by
input settings.
- Units were
selected as Metric and code IS:456-2000.
- Add the grid in X and Y ordinates.
Define Material Property
- Go to Define Tab and select Material Property.
- Add New Property.
- M25 grade of concrete
- Add new property as rebar Fe500
Define Section Properties
- Go to the Define Tab and Select Section Property
- Add New Section Property as Pile (As Mat material), Pile_Cap (As Mat material) and Column (as STIFF material)
Draw the Floor/Slabs
- Go to the Slab/Floor tool and select property as slab as Pile_Cap.
- Drag diagonally and draw slab/floor.
Draw points
- Go to the Draw tab and select Draw Joints Objects.
- Now the Draw the Joints where i want.
- Now Draw the Pile
- Go to the Quick draw area around point Tool.
- Select Shape as Circular and Property as Pile.
- Draw piles on all the joints except centre joints.
- Now Draw Column in centre.
- Again, select quick draw area around point and shape as rectangle and Property name as Column.
Define Point Spring
- Go to Define Property and select Spring Property.
- Click on Point Spring Property and change the Data
Assign the Point Spring.
- Select the all-Piles joints and go to assign and select Joint Assignment.
- Select point Spring to assign it.
Assign Point load:
- Select middle Joints of Column and apply Load by assigning Tab > Joints Load
- Next, Add Dead and live load of 587.5KN
Define Load Combination
Add Design Strips:
- Go to edit Tab and select Add Design Strips Along X-A and Y-B.

Add Design Load Combination.
Check the model & run the Analysis
Results :
- Max displacement =0@ (0,0,3)
- Min displacement =-0.414 @ (1.75,1.75,3)
- Punching shear is less than 1 . Hence OK
- Max RXN (unfactored dead +live load)= 183.12 KN
PILE DESIGN
- Reinforcement detailing
Max in X-A = 952.77 mm^2
Max in Y-B = 1162.33 mm^2
Hence, Completed the design of the pile cap foundation using SAFE
Software.
Leave a comment
Thanks for choosing to leave a comment. Please keep in mind that all the comments are moderated as per our comment policy, and your email will not be published for privacy reasons. Please leave a personal & meaningful conversation.
Other comments...
Be the first to add a comment
Read more Projects by Prabhat Tiwari (27)
Project 2_Design & Analysis of a Hostel building at Guwahati, Assam
AIM:-To Create and Analyze the given building in ETABS 2018, the structural model has to be prepared in accordance with IS 1893 and as per IS 13920. To design the pile cap and pile reinforcement details, Tie beam connecting the pile caps, to sketch the column reinforcements, to produce the framing plan and beam detailing…
13 Oct 2024 10:24 AM IST
Foundation Design using SAFE
QUESTIONS :1. Model the isolated footing provided in week 11 challenge on SAFE. Analyze and design it to verify the size, depth and steel provided as per calculations.2. A column of size 600x600 carrying an unfactored gravity load (DL+LL) of 1175 KN is to be supported on pile cap, which ultimately transfers load to the…
07 Oct 2024 08:41 AM IST
Design of Shallow Foundation (Isolated Footings)
AIM : To design a square footing for a column size of 400x400QUESTION -Design a square footing for a column size of 400x400. The compression axial load for the load combination of (1.5 DL + 1.5 LL) is 2000 KN. The safe soil bearing capacity is 150 KN/m2 at a depth of 2 metres below E.G.L. Participants are free to…
22 Sep 2024 12:26 PM IST
Structural Modelling using Etabs 2018
AIM : Conceptualize a framing plan layout and then model the building in ETABSThe structural model must comply with provisions of IS 1893 and IS 13920.And also run a modal response spectrum analysis and check analysis results of the ETABS model for inter-storey drift requirements, vertical & planar irregularities,…
19 Sep 2024 05:49 AM IST
Related Courses





Skill-Lync offers industry relevant advanced engineering courses for engineering students by partnering with industry experts.
Our Company
4th Floor, BLOCK-B, Velachery - Tambaram Main Rd, Ram Nagar South, Madipakkam, Chennai, Tamil Nadu 600042.
Top Individual Courses
Top PG Programs
Skill-Lync Plus
Trending Blogs
© 2025 Skill-Lync Inc. All Rights Reserved.




























































