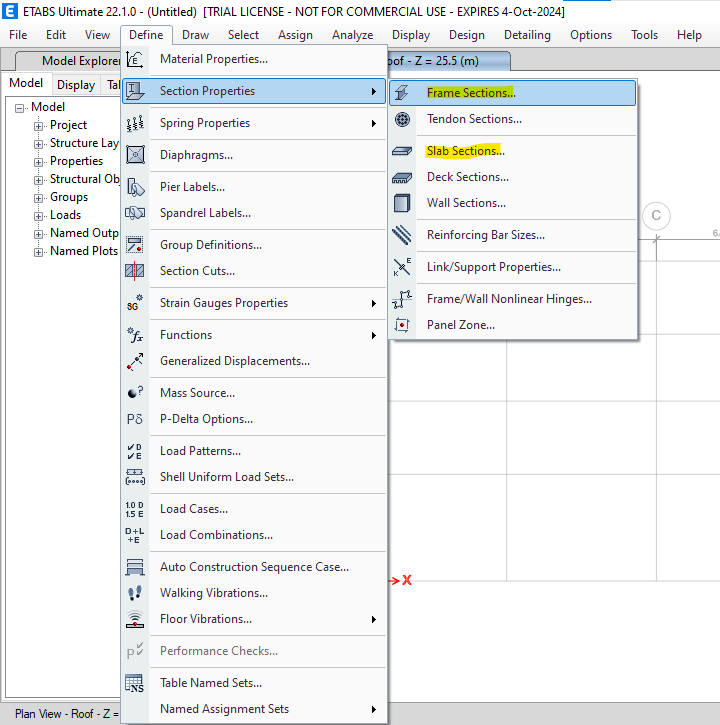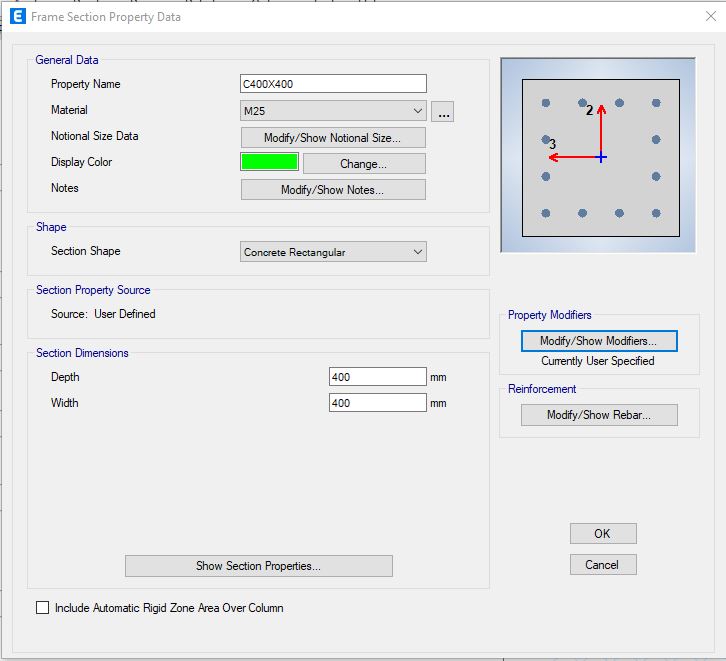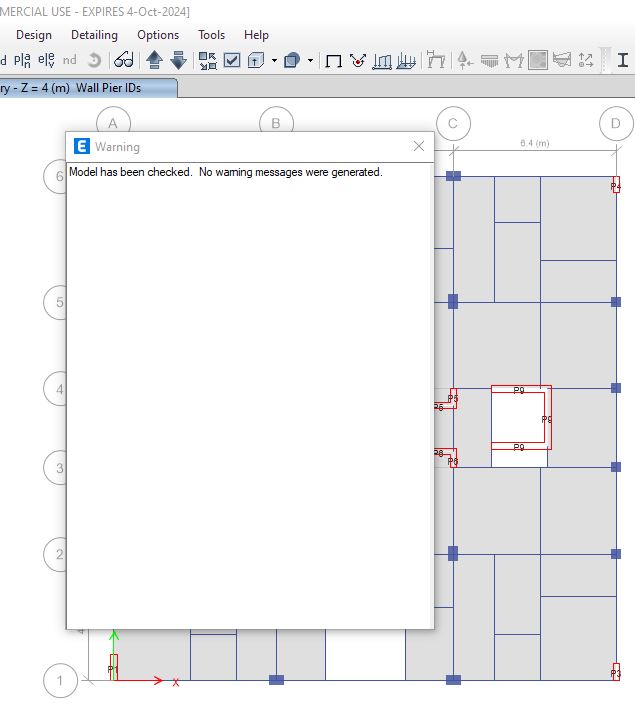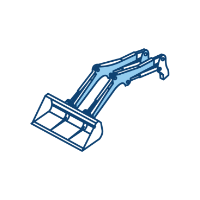Courses by Software
Courses by Semester
Courses by Domain
Tool-focused Courses
Machine learning
POPULAR COURSES
Success Stories
Structural Modelling using Etabs 2018
AIM : Conceptualize a framing plan layout and then model the building in ETABSThe structural model must comply with provisions of IS 1893 and IS 13920.And also run a modal response spectrum analysis and check analysis results of the ETABS model for inter-storey drift requirements, vertical & planar irregularities,…
Prabhat Tiwari
updated on 19 Sep 2024
AIM : Conceptualize a framing plan layout and then model the building in ETABS
The structural model must comply with provisions of IS 1893 and IS 13920.
And also run a modal response spectrum analysis and check analysis results of the ETABS model for inter-storey drift requirements, vertical & planar irregularities, minimum shear wall requirements ,maximum axial load ratio for column and shear walls, effective moment of inertia for beams and columns etc.
CHALLENGES 11 PROJECT :
The architectural drawings for a G+7 residential building in zone 5 has been provided. The floor plan is the same for all 7 floor levels. Possible column positions have also been provided. Conceptualize a framing plan layout and then model the building in Etabs. The following architectural drawings have been provided:
- Typical floor plan – The location and thickness of the brick walls and the use of the
space (for estimating live load) can be obtained from this plan - A building section through the staircase and lift core is provided
- Parking layout in the ground floor – the column/shear wall arrangem;ent must not
obstruct entry/exit of vehicles.
The following loadings are to be taken into account: - Brickwall made of AAC blocks
- Finishes – floor tiles of 75 mm thickness
- Live loads as per IS 875 part 2
- Water tank of 20 KL above the staircase at Mumty level
- Lift Machine room at mumty level above lift core
The structural model must comply with provisions of IS 1893 and IS 13920.
Run a modal response spectrum analysis and check analysis results of the ETABS model for inter-storey drift requirements, vertical & planar irregularities, minimum shear wall requirements ,maximum axial load ratio for column and shear walls, effective moment of inertia for beams and columns etc.
Please note that the column positions shown in the architectural typical floor plan are only to provide an initial starting point for modelling. Participants will have to change its size, introduce shear walls, and add new vertical elements after running the analysis. You will have to run the analysis multiple times until a structural model is obtained that meets structural code requirements without compromising architectural functions. Also, there is no one ‘correct’ structural system for this challenge. There can be multiple possible solutions for this problem.
SOLUTION :
INTRODUTION :
ETABS is an engineering software product that caters to multi-story building analysis and design.
Modelling tools and templates, code-based load prescriptions, analysis methods and solution techniques, all coordinate with the grid-like geometry unique to this class of structure.
Basic or advanced systems under static or dynamic conditions may be evaluated using ETABS
ETABS modelling is the generalization that multi-story buildings typically consist of identical or similar floor plans that repeat in the vertical direction.
Modelling features that streamline analytical-model generation, and simulate advanced seismic systems.
Once modelling is complete, ETABS automatically generates and assigns code-based loading conditions for gravity, seismic, wind, and thermal forces.
PROCEDURE - Building A - Two Story
The architectural drawings for a G+7 residential building



Open ETABS Model
- Open ETABS from the Desktop shortcut.
- Click on new model on left hand side of ETABS.
- A Model Initialization will pop-up.
- Click use built-in settings with as shown in figure.
- After filling with appropriate details, click OK
Setting up grid system and storey data
- A new model quick template dialog box will appear.
- Select custom grid data & fill x & y grid data as shown in figure.
- Click OK
- Click on edit story data and add total 7 storeys as shown in figure below.
- Click OK
- Plan view and 3-D view is created as shown below
Defining the Material property
- So, select define>material>properties>add new>concrete/steel>grade>ok in order to define the same.
- We use rectangular concrete sections for all the beams, columns, and slabs that make up the structure.
- So that we can use these sections repeatedly throughout the project, we must define that in the ETABS software.
- Go to define > section properties > frame sections > concrete rectangular to do this.
- The dimensions of the column/beam and the type of reinforcement (HYSD500) to be used in the model can then be entered in the dialogue box that then appears on your ETABS screen.
- As a result, you can define beams and columns from the same menu.
- Go back to define>section>slab to define the slab section now.
- Once more, a menu will appear where you can enter the project's slab requirements.
- Defining M25 concrete material
- Defining HYSD 500 rebar material
4. Defining selection properties
- Section B250x450 ,B300*500 ,B300x550 & C400x400 ,C400x600
- We use rectangular concrete sections for all the beams, columns, and slabs that make up the structure.
- So that we can use these sections repeatedly throughout the project, we must define that in the ETABS software.
- Go to define > section properties > frame sections > concrete rectangular to do this.
- The dimensions of the column/beam and the type of reinforcement (HYSD500) to be used in the model can then be entered in the dialogue box that then appears on your ETABS screen.
- As a result, you can define beams and columns from the same menu.

- In frame property shape type select concrete rectangular.
- As per IS 1893 (Part1)- 2016
- For C400x400
- As per IS 1893 (Part1)- 2016
- Following the same procedure we will define all Beams & Columns as shown below.
- Now we define Slab and staircase S115 ,S125 ,S150 & STR_Slab (Thickness varies 175-200 mm)
- Go back to define>section>slab to define the slab section now.
- Once more, a menu will appear where you can enter the project's slab requirements
- In staircase slab we use special One- Way Load Distribution
- Staircase slab thickness taken as 200mm
- Now we define Shear Wall (Wall250 , Wall300)
- Go back to define>section>Wall to define the slab section now.
Drawing Columns, Beams and Slab
We need to add the columns using the Quick draw columns option, as shown below.
We need to add the beams using the Quick draw beam option, as shown below.
We need to add the secondary beams using the Quick draw beam , Ctrl+R , Ctrl+M ,as shown below.
We divide the beams by Edit > Edit Frame > Divide Frame.
We need to add the shear walls using Draw wall option, as shown below.
We can add shear wall by Draw walls
Or by Draw >Draw wall stacks >Choose shape of wall
We need to add the Slab using Quick draw floor option, as shown below.
Defining the load patterns and load combination
- Following the model's completion, we must now list the different kinds of loads anticipated to be placed on the structure over the course of its useful life.
- Go to define>load patterns>add loads to do this.
- You can add all the loads here, and for our project, we have the earthquake load in the x ,x+ ,x- and y ,y+ ,y- directions as well as the dead load, super dead load (brick wall load), live load, and other loads.
- Additionally, you must add 100% of the dead and super dead load as well as 25% of the imposed or live load when defining the mass source. As per IS code 1893 -2016 Table 10
- First add Gravity load in define Load pattern
- First open the plan view of the base floor & select all the pin point
- Go to Assign > Joints > Restrained > Select Fixed
- First Applying brickwall load
- ACC block density 6kn/m^3
- Load intensity = (6*2.55*0.15) + (0.024*2.55*20) = 3.5 KN/m
- Applying Live load according IS code 875 part 2 1987
- Applying Live load reduction factor according IS code 875 part 2 1987 (Clause 3.2.1)
- Now we add Earthquake load in define Load pattern
- First we calculate Fundamental translational natural period Ta of oscillation
- Ta = 0.09*25/Sqr. rt 20
- Ta = 0.5 sec
- Importance factor as per IS 1893 -2016 Table 8
- Applying Diaphragms in the floor
- Now assign pier labels to shear wall
Now applying Load combinations for concrete Frame design & concrete shear wall design
- Applying Modal cases in the building model.
Now we Check the Model by Analyze > Check model
Response Spectrum Analysis
- Now we select the Response spectrum from the Functions from define option.
- After selecting the Response spectrum, the new tab is visible, in that we choose IS 1893 2016 from the 'Choose function type' and click on the Modify/Show spectrum option, as shown below.
- After selecting the modify/show spectrum option the new tab will be visible, in that we give the Function name as 'IS Func' and remaining details will be set by the software itself, we don't need to change any of the details in that response spectrum function tab, as shown below.
- Next, we have to select the Load cases from the Define option.
- Next the Load cases tab will be visible, in that we select the Add new case.
- Now we have to enter the details of load case in the 'Load case data', as shown below.
- After that we have to change again Load combinations with modal spectrum.
- Now we have to do the run analysis, as shown below.

RESULT :
Base Shear Check :
- To check the base shear just go to the Display menu then there will be a drop-down list in that list there is an option called Show table just click on that option.
- After that there will be a dialogue box named as the Choose Tables for Display and in that dialogue box there will be an option called ANALYSIS RESULT click on that after that click on the Structure Output and then click on Base Reaction and then click OK.
- After that there will be another dialogue box named as Base reactions and in that dialogue box it contains all the information regarding the Base reactions.
- And according to the IS 1893- 2016 (clause 7.7.3) it is said that the response spectrum design base shear Vb shall not be less than design base shear Vb* calculated using fundamental period Ta
In our analyze base rxn are less so we need modify the response spectrum analysis Load cases RSx and RXy
- Here we have to check that EQ should be closer to the RS, to get the closer to each other we should calculate
- (EQ/RS) ×Scale factor of Response spectrum.
- Now substituting the values from the table, at X-direction (3148/ 938) × (9806.65) = 32911.87
- at Y-direction (3148/736) ×9806.65 = 41944.74
- So below is the given image from the both results in X and Y direction both:
- Again run analyze and this time response spectrum design base shear Vb will not be less than design base shear Vb* calculated using fundamental period Ta
Check After Analysis
- Model mass participation for first 3 modes dominates at least 65% (Achieved in both direction )
- Mode- 1 and Mode- 2 differs by 10% (Achieved)
- Principal modes be greater than Torsional mode (Achieved)
- Inter story drift ratio limited to 0.004 (Achieved in x-direction but not in y-direction)
- Axial stress in column and shear wall & column (Achieved)
- Base shear share between shear wall and columns (Not a dual system)
Model mass participation Table -
Model Period & frequency Table -
Max. Storey Drift -
Reaction forces Eqx in x- direction
Leave a comment
Thanks for choosing to leave a comment. Please keep in mind that all the comments are moderated as per our comment policy, and your email will not be published for privacy reasons. Please leave a personal & meaningful conversation.
Other comments...
Be the first to add a comment
Read more Projects by Prabhat Tiwari (27)
Project 2_Design & Analysis of a Hostel building at Guwahati, Assam
AIM:-To Create and Analyze the given building in ETABS 2018, the structural model has to be prepared in accordance with IS 1893 and as per IS 13920. To design the pile cap and pile reinforcement details, Tie beam connecting the pile caps, to sketch the column reinforcements, to produce the framing plan and beam detailing…
13 Oct 2024 10:24 AM IST
Foundation Design using SAFE
QUESTIONS :1. Model the isolated footing provided in week 11 challenge on SAFE. Analyze and design it to verify the size, depth and steel provided as per calculations.2. A column of size 600x600 carrying an unfactored gravity load (DL+LL) of 1175 KN is to be supported on pile cap, which ultimately transfers load to the…
07 Oct 2024 08:41 AM IST
Design of Shallow Foundation (Isolated Footings)
AIM : To design a square footing for a column size of 400x400QUESTION -Design a square footing for a column size of 400x400. The compression axial load for the load combination of (1.5 DL + 1.5 LL) is 2000 KN. The safe soil bearing capacity is 150 KN/m2 at a depth of 2 metres below E.G.L. Participants are free to…
22 Sep 2024 12:26 PM IST
Structural Modelling using Etabs 2018
AIM : Conceptualize a framing plan layout and then model the building in ETABSThe structural model must comply with provisions of IS 1893 and IS 13920.And also run a modal response spectrum analysis and check analysis results of the ETABS model for inter-storey drift requirements, vertical & planar irregularities,…
19 Sep 2024 05:49 AM IST
Related Courses


Skill-Lync offers industry relevant advanced engineering courses for engineering students by partnering with industry experts.
Our Company
4th Floor, BLOCK-B, Velachery - Tambaram Main Rd, Ram Nagar South, Madipakkam, Chennai, Tamil Nadu 600042.
Top Individual Courses
Top PG Programs
Skill-Lync Plus
Trending Blogs
© 2025 Skill-Lync Inc. All Rights Reserved.









































































