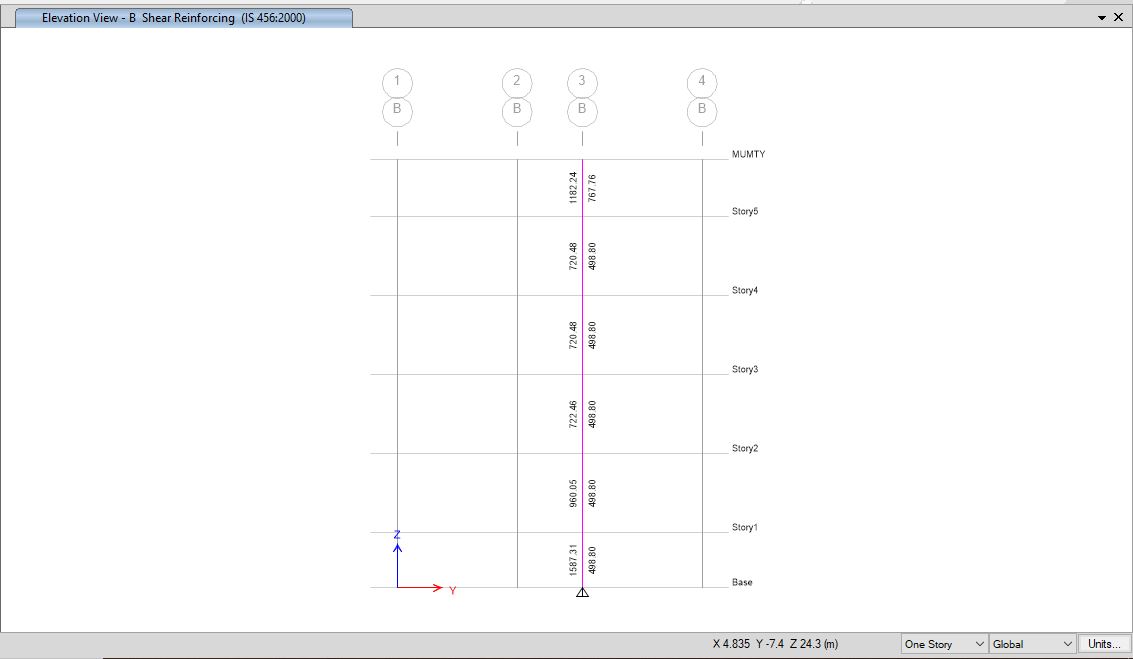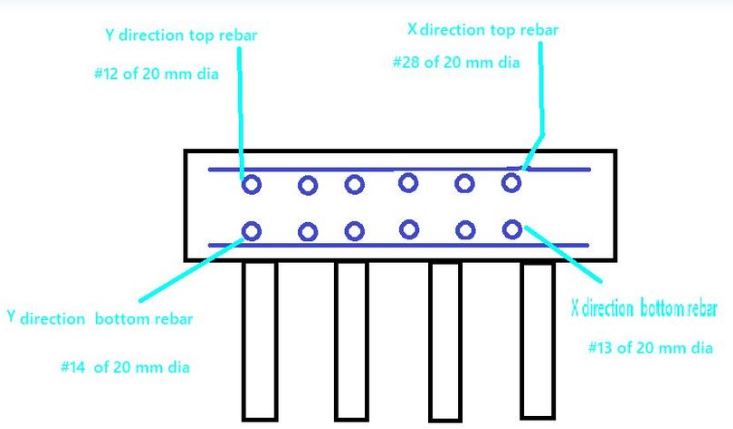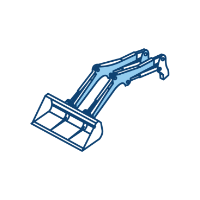Courses by Software
Courses by Semester
Courses by Domain
Tool-focused Courses
Machine learning
POPULAR COURSES
Success Stories
Project 2_Design & Analysis of a Hostel building at Guwahati, Assam
AIM:-To Create and Analyze the given building in ETABS 2018, the structural model has to be prepared in accordance with IS 1893 and as per IS 13920. To design the pile cap and pile reinforcement details, Tie beam connecting the pile caps, to sketch the column reinforcements, to produce the framing plan and beam detailing…
Prabhat Tiwari
updated on 13 Oct 2024
AIM:-To Create and Analyze the given building in ETABS 2018, the structural model has to be prepared in accordance with IS 1893 and as per IS 13920. To design the pile cap and pile reinforcement details, Tie beam connecting the pile caps, to sketch the column reinforcements, to produce the framing plan and beam detailing for ground floor.
Given data’s: -
The wall are made of AAC blocks Pile capacity -280kN, M25 Concrete Fe 500 steel, Soil type 3.
INTRODUCTIONS: -
Necessary data of the building is given below,
- The walls will be made of AAC blocks.
- The buildings rests on type 3 soil. Piles of length 10 meters and 500 mm diameter with load carrying capacity of 280 KN is to be used.
- The ground floor level will be at a height of 2 meters above existing site level to avoid flood water enter the building.
- M25 grade of concrete with Fe500 for longitudinal reinforcement and Fe 415 for shear reinforcement is to be used.
- Floor plan of the Hostel block is given below,
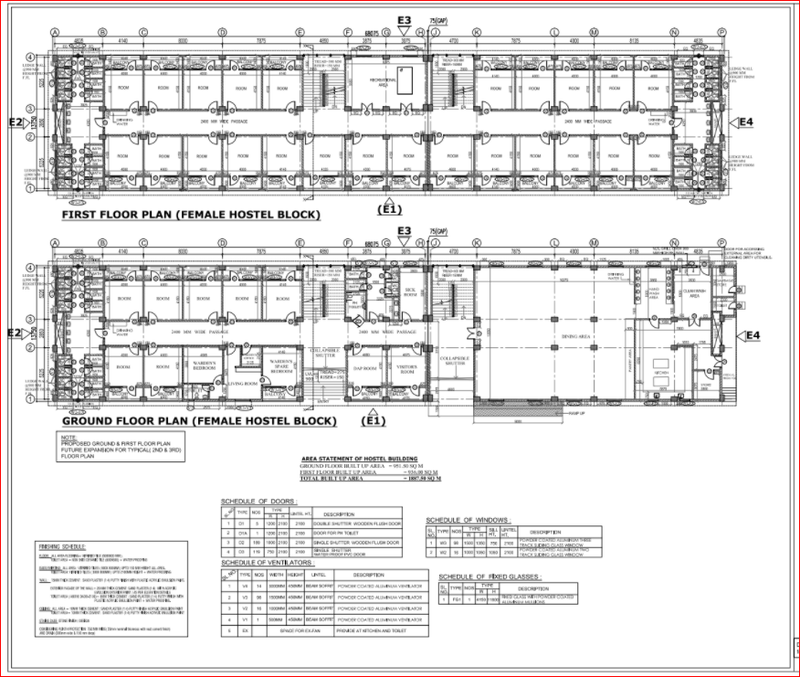
- Elevation of the hostel building
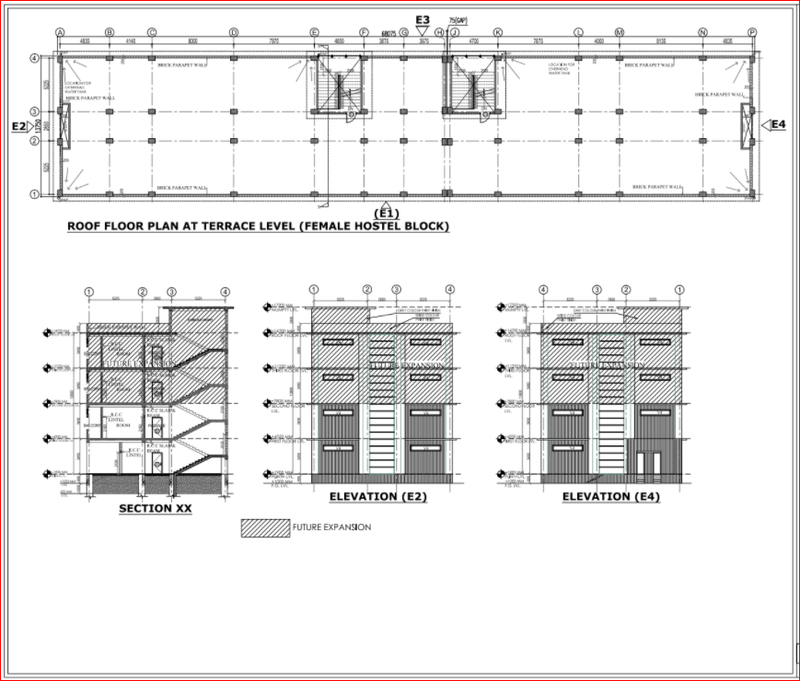
IS codes used in this project for reference:
- IS 875 part 1
- IS 875 part 2
- IS 13920
- IS 1893
- IS 2911 part 2
- IS 456
- SP 34
PROCEDURE :
Data required for modelling and analysis of the building in ETABS
Beam-column layout of the hostel block 1 and hostel block 2
Pinned support, Base+ 4 storey (ground to terrace)+ mumty.
Column size is assumed as 450mm×650mm, beam size i.e. 450mm×500mm, slab of thickness 150mm.
Live load hostel building as per IS 875- part II,
- Kitchen- 2kN/m
- Dining- 4kN/m
- Living room/ Bedroom-2kN/m
- Store room-5kN/m
- Office room-2.5 kN/m
- Toilet and bathroom-2 kN/m
- Balcony -2kN/m
- Corridor passage, staircase and store room-3 kN/m
- Terrace and mumty-1 kN/m
Calculation brick wall load and floor finishing
- Density of ACC block= 6kN/m
- Density of cement mortar= 20kN/m
- Thickness of wall= 0.15mm
- Height of the wall= 3.45-0.45= 3m
- Weight of wall= (3×0.15×6) = 2.7 kN/m
- Assuming thickness of plastering=0.024m
- Load for plastering= (3×0.024×20) = 1.44 kN/m
- Total brick wall load= 2.7+1.44= 4.14 kN/m which is nearly equal to 4.2 kN/m.
- Floor finishing= 1.2 kN/m3
Time factor calculation
- As per IS 1893:2016, clause-7.6.2 (c), page no-21
- Height of the building=18.7m
- Time factor in y direction where d=13.3m, Tx=((0.09×18.7)/square root(13.3))= 0.4615=0.46
- Time factor in x direction where d=66.62m, Tx=((0.09×18.7)/square root(66.62))= 0.2062=0.21
Analysis and design for beam, column and slab of the hostel building by using ETABS
STORY DATA
GRIDE DATA
MATERIAL PROPERTY DATA
FRAME PROPERTY
SLAB PROPERTY
ASSIGNING BEAMS AND COLUMN
ASSIGNING SLAB150
ASSIGN PIN SUPPORT TO BASE
LOAD PATTERNS
MASS SOURCE
ASSIGNING FRAME LOAD
ASSIGNING LIVE LOAD
LIVE LOAD REDUCTION FACTOR
LOAD CASES
LOAD CASE DATA (MODAL)
LOAD COMBINATIONS
ASSIGNING DIAPHRAGMS
MODAL SPECTRUM
CHECK MODAL
RESULT :
Detailing of beam in the hostel block by ETABS
Design details i.e. flexural details and shear details for all the load combination of every members in the model can be checked by right clicking on the required members and directly the designs can be access.
After finding the design details, then for grids 3 at 3rd floor the detailing has been done.
Results and Discussion
Detailing rule of reinforcement concrete members
Minimum reinforcement for shrinkage and temperature
Reinforcement required for limiting cracking width
Ultimate limit state design rebar reinforcement
Ductility rebar reinforcement
RC beam detailing is chose whichever is greater among above condition 1, 2, 3 and 4.
Minimum longitudinal reinforcement as per IS 13920-2016 clause 6.2.1.
AS= 360 mm2
Minimum shear reinforcement as per IS 456-2000 clause 26.5.1.6 assuming 1 meters spacing in the formula,
ASV= 554 mm2
Development length as per IS 456-2000 clause 26.2.1
Ld= 50 × diameter of bar
For 20mm dia, Ld= 50 × 20mm= 1000mm
For 25 mm dia, Ld= 50 × 25mm= 1250mm
Longitudinal reinforcement for Grid 3
Shear reinforcement for Grid 3
BEAM CROSS SECTIONAL VIEW
Detailing of column in the hostel block by ETABS
Results and Discussion
Detailing rule of reinforcement concrete members
Minimum reinforcement for shrinkage and temperature
Ultimate limit state design rebar reinforcement
Ductility rebar reinforcement
RC beam detailing is chose whichever is greater among above condition 1, 2 and 3.
Minimum longitudinal reinforcement as per IS 456-2000 clause 26.5.3.1.
AS= 3000 mm2
Minimum shear reinforcement or transvers reinforcement as per IS 13920-2016 clause 7.4.2
8mm diameter at 300mm spacing
Development length as per IS 456-2000 clause 26.2.1
Ld= 50 × diameter of bar
Special confining reinforcement from IS 13290-2016 (clause 8.1)
Calculation of l0, which would be the maximum value among following three value i.e. 1, 2, and 3.
Larger column dimension= 750mm
(1/6)th of clear span of column
= (1/6) × 2800 = 812.5 mm for column of span 3450 mm.
= (1/6) × 2075= 345.83 mm for column of span 2400 mm.
450mm
So, l0 = 812.5 mm as it is higher value among 1, 2 and 3. So provide 825mm of l0
Calculation of confinement of spacing, which would be the minimum value among following three value i.e. 1, 2, and 3.
(1/4)th of smaller column dimension = (1/4)× 500= 125 mm
6th time of diameter of column main bar= 6× 32= 182mm
100mm
Hence the confinement of spacing is 100mm.
Calculation of amount of confinement rebar,
Ash= 81.51257mm2
Longitudinal reinforcement of column for Grid 3B
Shear reinforcement of column for Grid 3B
COLUMN CROSS SECTION
Analysis and design for foundation of the hostel building by using SAFE with ETABS outputs
Data required for SAFE analysis and design,
Go to file click on export and select the safe v12.fk.
A tab will appear then click on the story as base and select the loads and loads from above click on the combination click ok,
Goto SAFE 2016 and fo to file click import and select the file and save the file as FDB.
Go to dispay click on the show loads select dead above and love above the values will be appeared.
Given data:-
Column of size:- 450mm *600 mm & 600mm*450m m
pile has a load carrying capacity of 280kN
Pile length-16 m and dia of pile -500 mm
SBC-150kN/m^2
Solution:
Number of piles=Total Axial load/pile capacity=(1.5DL+1.5LL)/280= numbers
Piles in the springs are defined as spring so for that the spring constant
K=EA/L
E=5000(fck)^0.5=5000(25)^0.5=25000 N/mm^2
Area of pile =22/7*d^2=3.142*(500)^2/4=196375m^2
L-10000m
K=25000*0.7855/16=306835.9N/mm==419.
Spacing of the piles as per clause number 6.6.2 of IS 2911 the spacing between the piles =2.5dia of the piles =2.5*500=1250mm
PROCEDURE :
- Now in the next step we have to define the material properties for go to define and define the material properties of Concrete and Reinforcement properties Fe500 & Fe 415.
- Select the values .
- Go to define section properties and define pile caps ,pile Dia , and column
- Add new , defined pile cap pile 500 as Mat , and Column as Stiff.
- Click on the quick draw around the plots a window will open there insert the columns sizes and these columns to their specified positions. Columns should be stated as stiff material.
- In the next step pile caps needs to be drawn for that go to Quick draw slab command select pile caps and add it. Piles and pile cap should be stated as stiff material.
- Select the pile caps and changed the rebar material as Fe 500 .
- Next go to draw and draw point and a window will open up there draw the points where piles are to be drawn.
- Now again select the quick dfaw around the pints there select the property circular slab add piles dia in this case 0.5m and add to the points. Select these piles and again check for the rebar materials.
- Now we have to define all the piles as spring for that go to define
- select soil spring properties add new property there click on compression only and add the calculation value of K=EA?L.
- Select all the piles and go to assign and select support data and select spring properties and assign it.
- Go to define and select the define beam and define the tie beams whose thickness should be as of pile caps.
- Check weather the rebar material is Fe 500 under design preferences
- Go to define and define the load combinations sls and uls
- Go to design and design preferences
- Save the model and run the Analysis
- Deformed shapes showed that deformations are negligible
- Assign add the design strips
- Run the analysis
- Deformed shape all the values are less than 25 mm hence ok.
- Now go to display and click on the punching shear the values we have go are less than 1 hence ok.
- Now go to display and select slab design.
- All the reinforcement details will be available
- For X DIRECTION MIDDLE STRIP
maximum Reinforcement was
For Top:- 29834 mm^2/m=29834/3.3=9041 mm^2=28 nos. 20 mm dia are provided
For Bottom-13326mm^2/m=4038 mm^2=13 nos. 20 mm dia are provided
For layer Y direction
maximum Reinforcement was
For Top:- 19926= 3831mm^2/m=12 nos of 20 mm dia are provided
For Bottom-22784mm^2/m=4398 mm^2=14 nos 20 mm dia are provided
Leave a comment
Thanks for choosing to leave a comment. Please keep in mind that all the comments are moderated as per our comment policy, and your email will not be published for privacy reasons. Please leave a personal & meaningful conversation.
Other comments...
Be the first to add a comment
Read more Projects by Prabhat Tiwari (27)
Project 2_Design & Analysis of a Hostel building at Guwahati, Assam
AIM:-To Create and Analyze the given building in ETABS 2018, the structural model has to be prepared in accordance with IS 1893 and as per IS 13920. To design the pile cap and pile reinforcement details, Tie beam connecting the pile caps, to sketch the column reinforcements, to produce the framing plan and beam detailing…
13 Oct 2024 10:24 AM IST
Foundation Design using SAFE
QUESTIONS :1. Model the isolated footing provided in week 11 challenge on SAFE. Analyze and design it to verify the size, depth and steel provided as per calculations.2. A column of size 600x600 carrying an unfactored gravity load (DL+LL) of 1175 KN is to be supported on pile cap, which ultimately transfers load to the…
07 Oct 2024 08:41 AM IST
Design of Shallow Foundation (Isolated Footings)
AIM : To design a square footing for a column size of 400x400QUESTION -Design a square footing for a column size of 400x400. The compression axial load for the load combination of (1.5 DL + 1.5 LL) is 2000 KN. The safe soil bearing capacity is 150 KN/m2 at a depth of 2 metres below E.G.L. Participants are free to…
22 Sep 2024 12:26 PM IST
Structural Modelling using Etabs 2018
AIM : Conceptualize a framing plan layout and then model the building in ETABSThe structural model must comply with provisions of IS 1893 and IS 13920.And also run a modal response spectrum analysis and check analysis results of the ETABS model for inter-storey drift requirements, vertical & planar irregularities,…
19 Sep 2024 05:49 AM IST
Related Courses


Skill-Lync offers industry relevant advanced engineering courses for engineering students by partnering with industry experts.
Our Company
4th Floor, BLOCK-B, Velachery - Tambaram Main Rd, Ram Nagar South, Madipakkam, Chennai, Tamil Nadu 600042.
Top Individual Courses
Top PG Programs
Skill-Lync Plus
Trending Blogs
© 2025 Skill-Lync Inc. All Rights Reserved.








































