Bunti Parashar
The constant thinking going on in your mind and mind will only get you to see it as the final result.
Skills Acquired at Skill-Lync :
- ETABS
- Steel Structures
Introduction
54 Projects
Project on Concrete Mix Design for various grades of Concrete
Mix design for M35 grade of concerete with fly ash------ Step 1 --- stipulations for proportining--- a.grade designation =M35 b.cement opc 43 grade Is 8112 c.type of mineral admixture;fly ash ;conforming is 3812 d.maximum nominal size of aggregate=20mm .e. min. cement content ; 320 kg\m^3 Is code456:2000 based on exposure…
09 Aug 2022 05:28 AM IST
Sketch a G+1 residential plan according to Vaastu Shastra and Calculation of Loads as per IS code
this is a G+1 residential plan according to Vasthu shastra. adopt some guideline when we draw a plan according to vaastu shastra . 1. Living room --facing must be north and north west direction. -- drawn in this type face is north --Entrance main door face should be north…
30 Aug 2022 11:23 AM IST
Creation of geometries by Coordinate system methods using AutoCad
AIM : TO drew given geometries using diffrent coordinate methode. line command is only used to activate line . 1.P1 a. absoulate coordinate system - in here distance is mesured from orizon , so coordinate with respect to origon PROCEDURE - .TYPE…
08 Sep 2022 04:50 PM IST
Creating a Floor plan, Footing detail and Isometric view using AutoCad
AIM-- TO CREATING A FLOOR PLAN , FOOTING DETAILS ,AND ISOMETRIC VIEW USING AUTOCAD. INTRODUCTION--. CROSS SECTION OF LOAD BEARING WALL OVER SPREAD FOOTING- -PROCEDURE-- Type REC for reactanle and press enter . specify 1st corner point enter diamension . enter lenth .90 enter…
09 Sep 2022 05:40 PM IST
Drafting of various geometries using Chamfer, Fillet tool in AutoCad
ans---AIM - DRAFTING OF VARIOUS GEOMETRIES USING CHAMFER ,FILLET TOOL IN AUTO DAD. ---INTRODUCTION- Autocad offers various tool to perform diffrent task,these tools are - modification tool ,chamfer fillet ,offset ,rotate ,object snapping , trim ,extened, lenthan , mirror and join. --GEOMETRIES USING DECIMAL…
10 Sep 2022 05:19 PM IST
Creating a Residence Layout, Seating plan, Toilet and Utility room plan using AutoCad
AIM- TO DRAW THE GIVEN RESIDENTIAL PLAN WITH THE DETAILS GIVEN -- INTRODUCTION-- IT IS IDEAL for students , and ,practitioners of urban o f urban design , planning engineer ,architecture , and land scape seeking a comprensive guide to theory and practise of designing and…
14 Sep 2022 04:04 PM IST
Project 1 _Creating an Architectural plan for the provided plot size and develop relevant basic structural drawings
1.AIM- 1.TO DRAW ARCHITECTURAL DRAWING OF A RESIDENTIAL BUILDING ; DRAW IN HERE a. Plan b.Elevation c.Section of a residential building . 2.structural drawing -- -column , fotting , beam plan layout of a building . PROCEDURE- -STEP1 select units in metric , and drawing in meter…
29 Sep 2022 11:34 AM IST
Creating Bar Bending schedule, Different Door types, and Creation of standard drawing templates using AutoCad
AIM: Creat template as per question , take size of title block as per industry. assume it as per paper size . -use text where required , after creat a title block save it and give name custom -1 and custom -2 title block . INTRODUCTION - The main aim to this question is that draw…
03 Oct 2022 04:34 PM IST
Creating Kitchen layout, Hatching of Architectural elements and sectional view of an Industrial Building in AutoCad
AIM- CREAT A LAYOUT OF KITCHEN AND PROVIDE HATCH PATTERN , ALSO USE BLOCKS WHERE EVER REQUIRED. PROVIDED DIMESIONS ,ASSUME SIZE OF DOORS ,APPLIANCES, AND OTHER AS PER STANDARD. PROCEDURE - -import while layout of kitchen challange 6 - -now imported file do hatch . walls hatched line , column hatched…
04 Oct 2022 05:44 AM IST
Creation of Multiple viewports, Scaling the drawing and setting in Template in AutoCad
AIM- 1.creat layout of plan and section , creating viewports ,editing attributes and taking a plot. 2.to creating kitchen layout in A4 sheet and take a plot. 3.TO creat multiview ports for industrial section drawing , scaling it and a plot is taking . PROCEDURE - AIM-- TO CREAT LAYOUT OF…
07 Oct 2022 05:19 PM IST
Creating various 3D Models like Furniture, Footing, Girder, Column drop with panel and Gable Wall in AutoCad
1.AIM- CREAT A 3D FURNITURE ELEMENT AS PER QUESTION.ASSUME DIMESION THAT ARE MISSING. INTRODUCTION- in this question main aim to creat 3d funiture element . commands - box ,rectangle ,region ,polyline , subtract , extrude etc. PROCEDURE - go to setting section bottom right corner ,sect 3d basic …
11 Oct 2022 03:26 PM IST
Creating 3D Isometric view of various structural elements in AutoCAD
1.AIM - TO CREAT ISOMETRIC VIEW OF THE BUILDING WITH PLAN AND ELEVATION GIVEN . INTRODUCTION - MAIN AIM OF THIS QUESTION IS THAT CREAT A ISOMETRIC VIEW OF BUILDING WITH PLAN AND ELEVATION ' PROCEDURE - -TO creat a plan of building and convert into a region . -extrude region to given height…
15 Oct 2022 04:48 PM IST
Project 2_Creating a 3D rendered model for a Residential Building in AutoCad
AIM- TO CREAT 3D MODEL OF RESIDENTIAL BUILDING WITH A RENDERED VIEW . -INTRODUCTION - MAIN AIM TO THIS QUESTION IS THAT TO CREAT A 3D MODEL OF RESIDENTIAL BUILDING USING AUTO CAD 3D.SOFTWARE. -:PROCEDURE : -Creat a plan of building and convert it into a region…
17 Oct 2022 04:08 PM IST
3D Creation of Celing, Roof, Architectural plan, Structural plan, Sectional view, Elevation view and Camera specific view for a house plan using REVIT
1) Based on the project saved from Week 3, proceed from the First Floor Level. Model a Ceiling from the architecture tab above the walls at the first-floor level INTRODUCTION- In this question main aim to creating a ceiling plan of diffrent level of building . PROCEDURE - Open file week 3 challange …
03 Nov 2022 05:08 PM IST
Creating Architectural and Structural model with 3D rendering using REVIT
1) Select the type of structure you want to build from one of the three below: a. Multi-Unit Residential Apartment b. Office Buildings c. School RESULT - I will go with multi unit residential apartment. 2) Assume…
12 Nov 2022 05:02 PM IST
Usage of Navigation tool , Timeliner and Clash Detection test using Naviswork
1) Use the Architecture/ Structure Project file developed by you in Week 6 to 8. Export the Revit architecture and structure model to Navisworks Cache file following the export settings discussed in class PROCEDURE - -GO TO REVIT FILE created in ch 6 -goto file > export -click on NWS FORMAT…
18 Nov 2022 11:02 AM IST
Creating Conceptual mass in REVIT and Creation of Sinusoidal curve and a Parametric stadium using Dynamo
1) Using Dynamo create a set of sinusoidal points and create a curve and create a surface out of the curve. PROCEDURE - -OPEN REVIT -goto MANAGE TAB > OPEN DYNAMO in visual programming . -start process inserting 3 integers slider -give name start ,end , step. - -type RANGE…
21 Nov 2022 06:28 AM IST
Identification of Cracks
Question 1: a) b) c) What is the mode of failure or damage of the beams in the figure above? Are the damages repairable? Elaborate ANSWER- OBSERVATION - This type of failure occur at bottom to top . and this faiure looking deep , in there structure . --and RCC comes…
26 Nov 2022 04:06 PM IST
Structural dynamics
1. Differentiate Static analysis and Dynamic analysis with proper representing pictures (30 marks) ANSWER - STATIC ANALYSIS - -Static refers to force that has constant Size , position and direction on or with in a structure . -There is no necessary to…
30 Nov 2022 06:47 AM IST
Concept on positioning of Columns
Question 1: Comment on the layout of the framing plan concerning earthquake resistance in the two horizontal directions X or Y (dots are columns, lines depict beams). Look into aspects of symmetry, redundancy and bi-directional stiffness and ductility. ANSWER - SYMMETRY- in symmetry process we compare 2 indentical…
17 Dec 2022 11:48 AM IST
Conceptual design of a building with columns and shear walls
Question 1:The building shown, 20 × 35 m in plan, has columns on a 5 × 5 m grid and shear walls (with dimensions shown in m, 250 mm in thickness) in three alternative arrangements, (a), (b), (c), all with the same total cross-sectional area of the shear walls. Compare the three alternatives, taking into account…
18 Dec 2022 12:14 PM IST
Modelling of 25 storey building with the specified properties using ETABS
AIM- Model a 25 storey building on ETABS with structural properties as specified below. Ground floor or plinth floor level can be taken at a height of 1.5 metres from the base. Each of the successive 25 storeys has a storey height of 3 metres. INTRODUCTION - ETAB OR ETABS they meaning are same . it is extendended…
23 Dec 2022 06:08 PM IST
Design of Shallow Foundation (Isolated Footings)
Design a square footing for a column size of 400x400. The compression axial load for the load combination of (1.5 DL + 1.5 LL) is 2000 KN. The safe soil bearing capacity is 150 KN/m2 at a depth of 2 metres below E.G.L. Participants are free to go for either a tapered or stepped footing. Besides the total axial load,…
28 Dec 2022 03:30 PM IST
Understanding the concepts on Degrees of Freedom
Question 1: A five storey structure with 5 translational DOF is shown here. Each storey has mass ‘m’. The eigenvalue problem has been solved and the 5 periods of vibration Tn and their corresponding mode shapes, φn has been derived ANS- ANS. …
28 Dec 2022 04:42 PM IST
Project 1_Comparative study of different storey buildings for Seismic forces
introduction - ETABS OR ETABS they meAn the same its full form is extended 3D Analysis of buillding system . its engineering software product thats caters to muiltistorey building design and analysis . -ETABS offer single user interface analysis to perform …
29 Jan 2023 04:38 PM IST
Reinforcement Detailing of Beams from ETABS output
AIM- To carryout design of RCC model in etabs . -Design in here rcc moment resisting frame . -provided rcc reinforcement in longitudinal and shear in 2 beams -give reason of failure of middle span along grid A . INTRODUCTION - IN THIS CH. 2 BEAM DETAILING IS DONE. …
01 Feb 2023 04:14 PM IST
Reinforcement detailing of Columns from ETABS output
The ETABS file for a G+4 building is provided. Run the analysis and design the RCC Moment Resisting Frame. The following challenge deals specifically with two columns at the following grid intersections. 3A 3B AIM- Provide details of longitudinal reinforcement for the two columns, from foundation to…
02 Feb 2023 04:15 PM IST
Analysis & Design of RCC shear walls in the model using ETABS
Analysis & Design of RCC shear walls in the model using ETABS AIM- The etabs file for a G+6 building is provided. Run the analysis and design the RCC shear walls . The following challenge deals specifically with the shear wall of size 300x1500 at grid A-11 in the structural model. Extract values of longitudinal…
04 Feb 2023 12:37 PM IST
Structural Modelling using Etabs 2018
Structural Modelling using Etabs 2018 AIM- To model and analysis G+7 storey building using ETABS with application of proper load cases and load combination for given typical floor plan drawing . STEP-1: Open ETABS software . setgrids and storey…
05 Feb 2023 01:24 PM IST
Project 2_Design & Analysis of a Hostel building at Guwahati, Assam
Design & Analysis of a Hostel building at Guwahati, Assam AIM- TO CARRY OUT MODELLING ,ANALYSIS ,AND DESIGN OF CONSTRUCTION DRAWING G+3 RCC BUILDING IN GUWAHATI , ASSAM . INTRODUCTION - ETABS IS an engineering software that caters multistorey design and analysis . -SAFE is…
11 Feb 2023 01:57 PM IST
Week 1 Challenge
1. 1. Write the steps involved to upload a .std file through web mail? -open staad pro -go to locate and share option avilable on introduction screen -after clicking on share button ,select mail option -browse file in .std file and send. 2. Name the…
19 May 2023 02:33 PM IST
Week 2 Challenge
1. 1. How will you assign Circular section to column? ans- go to properties assign circular shape of column next close RESULT - CIRCULAR SECTION OF column is assign . 2. How will you assign Unit system to a .std model file? GO to menu >…
20 May 2023 05:53 PM IST
Week 3 Challenge
1. 1. State the primary load cases to be considered for design. DEAD LOAD [IS 875 -PART 1] LIVE LOAD [IS 875 -PART 2] WIND LOAD [IS 875 -PART 3] SNOW LOAD [IS 875 -PART 4] SEISMIC LOAD [IS 1893 -2016] 2. What is One – Way slab? One way slab is a slab which …
21 May 2023 02:09 PM IST
Project 1
1. Design a multi-storey Residential Building located in Bangalore using STAAD Pro Connect Edition. The specification must be as follows: Building floors G + 6 + R Plan dimension B = 25m , L = 16m Storey Height h = 3.5m Soil Hard soil Use Residential Purpose Safe Bearing Capacity…
02 Jun 2023 02:44 PM IST
Project 2
1. Design a Warehouse Building located in Chennai using STAAD Pro Connect Edition. The specification must be as follows: Width 30m Length 50m Eave Height 9m Bay spacing 6m Soil type Medium Safe Bearing Capacity 200 kN/m2 Roof slope 1 in 12 Assume suitable sections for structural elements.…
25 Jun 2023 12:06 PM IST
Project 1
Given below is a floor plan of a building. The red lines running East-west are beams supported by the girders spanning North-South between columns. The floor system is 120 mm thick normal weight concrete floor. The floor finish and mech loads on the floor is 3 kPa. The live load on the floor is 5 kPa . All beams have…
05 Sep 2023 12:00 PM IST
Project 1 - MODELLING, ANALYSIS & DESIGN OF TALL BUILDINGS IN ETABS
A 30 - 40hr project on modelling, analysis & design of a state-of-the-art tall building using ETABS software. Key Highlights: a. Modelling To comprehend the architectural plan provided by the architect and look-out for the key information from the drawings. Import the architectural floor plan (provided by the architect)…
27 Nov 2023 10:04 AM IST
Project 2 - MODELLING, ANALYSIS & DESIGN OF COMPOSITE STUCTURES IN COMFLOR & ETABS
A 30 - 40hr project on modelling, analysis & design of a state-of-the-art tall composite building using ETABS software. The composite members to be designed using Comflor software. Key Highlights: a. Modelling The structural model prepared for the project 1to be used for the project 2. Prepare two distinct structural framing…
22 Dec 2023 11:50 AM IST
To model columns for industrial steel structure using TSD
Create column properties for different typesof pedestal members and model in the grid AS created as per the assignment 1 ANS-1 STEP-1. OPEN Tekla designer >new project workspace will be open .> go to model tab >construction level > creats level as per given file . …
27 Dec 2023 12:43 PM IST
To model beams and bracings for industrial steel structures using TSD
1. Create beam properties for First floor and model the beams ANS- open file inTSD >home>manage propwrty set >click new> members>steel beam >off autodesign option >select MB350>OK .structure >level option >under level >select 1st floor …
06 Jan 2024 05:38 AM IST
To plan a structural layout and to create grids using TSD
1. Summarize the user interface in TSD with the for the following items: - Project Workspace – How to access and usage Scene Content – Demonstrate the use of scene content Create two scene views Loading drop list- How to access Properties windows –…
06 Jan 2024 12:22 PM IST
To Analysis and Design of Steel Structures using TSD
cont. 123 diagrames ANS-2 NEXT CHECK ALL LOAD COMBITION AND ALL LOAD CASES CON BM SFD …
14 Jan 2024 09:29 AM IST
Project 1_Analyze and design a steel building to 10T CRANE as per IS standard code using TEKLA STRUCTURAL DESIGNER.
please find attached answer -
17 Jan 2024 05:42 AM IST
To calculate the dead , live and wind load for RC residential structure and to apply them using TSD
Calculate dead load in design report based on IS code and apply dead load on the model Finishes of 50mm Slab thickness as per the design Brick wall load Roofing load ans0-1. PROCEDURE - OPEN tekla designer software previous file > open a file in ms excel for calculation of dead load…
17 Jan 2024 12:25 PM IST
To Model a RC residential structure using TSD
not upload challanges so check browse file
19 Jan 2024 04:55 AM IST
To calculate dead and live load for industrial steel structures and to apply them using TSD
ans is not able to submit so check browse file-
19 Jan 2024 08:24 AM IST
Project 2_Analyze and Design the RC office building as per IS standard code in TEKLA STRUCTURAL DESIGNER
file i browse given below
23 Jan 2024 05:44 AM IST
To calculate wind load for industrial steel structures and to apply it by using TSD
Generate manual wind loading in the design report based IS code as per the following input Basic wind speed = 39m/s Terrain category 2 ans- -basic wind speed select appendix A OF CODE BOOK IS 875 PART 3 THIS gives basic wind speed of diffrent cities . -design wind speed Vz =Vb *K1*…
23 Jan 2024 01:00 PM IST
To Generate seismic loading based on IS code and to run the analysis using TSD
Generate seismic loading based IS codal provisions and zone II. Any other data you can assume and input accordingly ans- HENCE SEISMIC LOADING ARE TO BE GENERATED . 2. Run…
24 Jan 2024 07:47 AM IST
To Design RC column and beam for RC residential structure using TSD
ans given below
01 Feb 2024 04:05 AM IST
Project 1 - Review of Shear & Moment Connections in RAM Connection
06 Feb 2024 10:28 AM IST
Project 2 - Review of Shear, Moment & Splice connections in StaadPro Connection Module
answer given below file
08 Feb 2024 05:17 AM IST
Project 1
Aim: Perform Form-finding and structural analysis structure of multiple masts. Procedure: Open the RFEM software and input the required settings Set the units to metric system Tick the Form Finding option Insert the nodes at required locations Connect…
15 Feb 2024 11:31 AM IST
Project 2
Step 1: 1) Open dlubal software and click new 2) Edit the name and description 3) Click tick mark for both form finding and cutting pattern 4) Click Ok Step 2: 1) Click new nodes 2) Place the nodes as per the question 3) Click new line option and draw the lines based on the nodes placed Step 3: 1) Double click the…
15 Feb 2024 11:33 AM IST
10 Course Certificates
Analysis and Design of High Rise Buildings using ETABS and Foundation Design using SAFE for Seismic Loads
Analysis and Design of Buildings using STAAD.Pro - A Professional Approach
Structural Analysis and Design of Composite Structures using ETABS
Analysis and Design of RCC & Steel Structures using Tekla Structural Designer
Academic Qualification
B.Tech
Yagyavalkya Institute of Technology
01 Aug 2012 - 12 Jul 2016
12th
Govrnment Higher Secondary School
03 Jun 2010 - 01 Apr 2011
10th
Govrnment Higher Secondary School
05 Jun 2008 - 04 Mar 2009
Here are the courses that I have enrolled
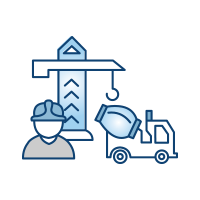
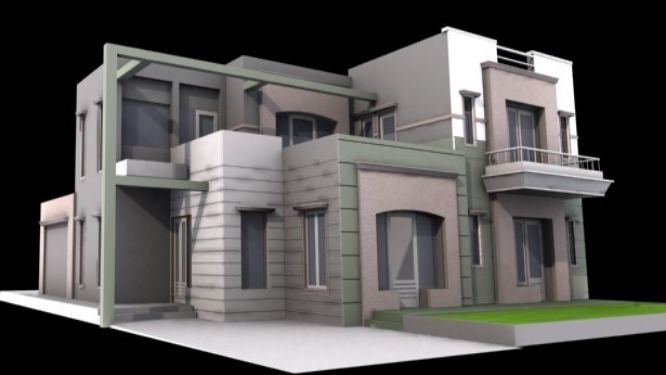


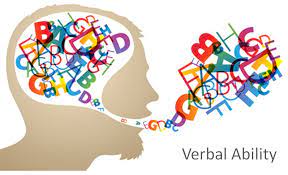

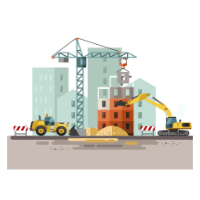



29 Hours of Content
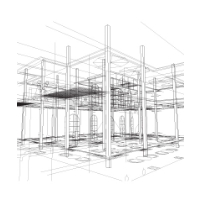



Similar Profiles
Ladder of success cannot be climbed with hands in pocket.
The Future in Motion
Give more than what you get you will get more than what you gave
Avid learner
