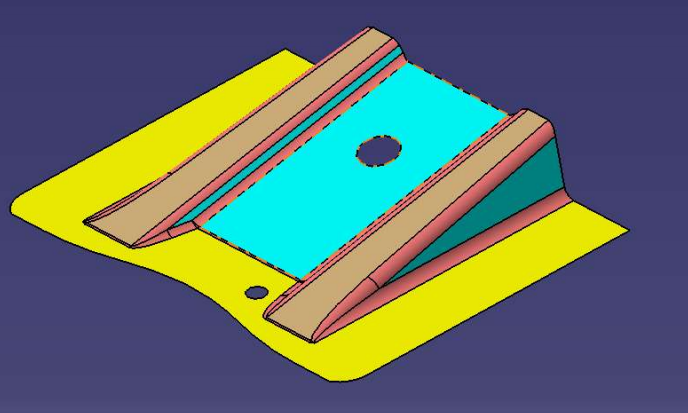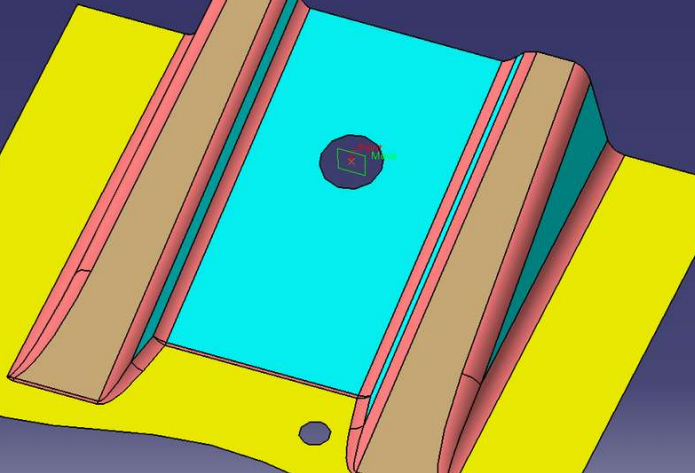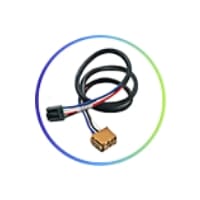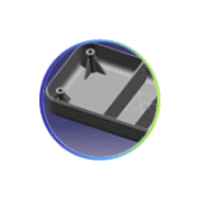Courses by Software
Courses by Semester
Courses by Domain
Tool-focused Courses
Machine learning
POPULAR COURSES
Success Stories
Week 8 - Challenge 2 - Base Bracket Design
Week 8 - Challenge 2 - Base Bracket Design Aim: CIL Page view | A Read aloud Draw To create the Base Bracket plastic component through the given Class-A surface and also performing draft analysis on it at the end. Objective: To ensure proper tree structure is followed. Geometrical sets should have a proper name based on…
Mohanraj D
updated on 16 Feb 2021
Week 8 - Challenge 2 - Base Bracket Design
Aim:
CIL Page view | A
Read aloud
Draw
To create the Base Bracket plastic component through the given Class-A surface and also performing draft analysis on it at the
end.
Objective:
To ensure proper tree structure is followed.
Geometrical sets should have a proper name based on the sketches present inside of it.
All the sketches should be created under the geometrical set.
Using the Close Surface feature to make a solid body from the surface.
To publish the tooling axis, class A, B, and C surface.
Procedure:
TOOLING AXIS:
First import the given Class A surface model i.e, BASE BRACKET in CATIA V5.

After Importing the model check for the boundaries.

A tooling axis can be created using the YZ plane Now in order to create the tooling axis in Z- direction, first create a reference point and YZ plane as shown in below figure.

After creating the plane intersect it with the base bracket in order to get a sketch. Using this sketch create 2 lines at the ends of
the base bracket (YZ plane),

Now create a line bisecting these 2 lines from the reference point. This line gives us the tooling axis for the base bracket.

CLASS B SURFACE:
Consider the thickness of the component as 2.5 mm. Now we need to create a B surface that will be similar to the A surface at an offset value of 2.5 mm. First, we are creating the ribs in this operation. To create the ribs, first, extract the surfaces of it from CLASS A surface.

Once the surfaces are extracted, untrim it and then extrapolate it by 10mm on each side. Now trim these surfaces and offset it to 2.5 mm

After creating both the ribs, create the base of the base bracket in a different geometrical set by performing similar operations as mentioned above


Once all the surfaces are created (i.e, Rib 1. Rib 2 and Base surface). trim these surfaces to form a CLASS B surface.

CLASS C SURFACE:
To create a CLASS C surface, first extract the boundaries of the CLASS A surface as shown in figure below.

Now using the sweep' option create the surface. To perform this operation, Go to the Toolbar > Sweep > Profile type > Line > Subtype > With draft direction > Guide curve 1- (select the extracted boundaries) > Draft direction - (select the tooling axis) > angie and length as 3 deg and 12mm respectively and click ok.

Note: The boundary of the CLASS A surface edge needs to be extracted separately and a smooth (max. Deviation as 0.001mm) operation needs to be performed on it in order to avoid the error.

For holes the boundaries need to be extracted separately and sweep operation is performed on it as well.

JOIN SURFACES:
After the creation of all the surfaces (ie. CLASS A,B and C surfaces), we need to join these surfaces. First, join the CLASS A surface with the CLASS C surface and then trim this join surface with the CLASS B surface to get the final output.

Now using the "CLOSE SURFACE" option in PART WORKBENCH, a solid body from the surface can be formed.

DRAFT ANALYSIS:
To perform Draft Analysis on the model, Go to menu bar > select insert > Analysis > Feature Draft Analysis.
To give the draft direction, use the compass and align Z-axis of it with the tooling axis which we created for the model. Once it is properly aligned, lock the draft direction. A red colour point will be shown on screen, select the surface and it will show us the current draft angle of the model Check the draft value which should be given as 3 deg under the colour scale variant and press ok.

Using the Analysis option under Display Tab, we can check / analyze the draft value on the given model.

[11:10 PM, 2/16/2021] 〽️⚽♓🅰️🎮: By selecting the Tooling Axis, Class A, B and surface in order, publish it by going to menu bar Tools Publication It will be
published under the publication tab in Tree structure.
PHRASES USED:
DRAFT:
Drafts are defined on molded parts to make them easier remove from molds
The characteristic elements are:
Pulling direction: This direction corresponds to the reference from which the draft faces are defined. Draft angle: This is the angle that the draft faces make with the pulling direction. This angle may be defined for each face Parting element: This plane, face or surface cuts the part in two and each portion is drafted according to its previously defined
direction.
Neutral element This element defines a neutral curve on which the drafted face will lie. This element will remain the same during the draft. The neutral element and parting element may be the same element
DRAFT ANALYSIS
The Draft Analysis command enables you to detect if the part you drafted will be easily removed. This type of analysis is
performed based on color ranges identifying zones on the analyzed element where the deviation from the draft direction at any
point, corresponds to specified values
TOOLING AXIS
The Definition tab on the Tool Axis dialog controls how you want the tool to orient itself whist cutting a multi-axis toolpath Taal axis - Select to define the tool orientation. The default value is Vertical which is used for standard 3-axis machining However it can also be a fixed angle or a continuously changing orientation
CLASS A SURFACE
CLASS A artaces are those aesthetic tree form surfaces, which are visible to us (interior/exterior), having an optimal aesthetic shape and high surface quality. We all understand that today products are not only designed considering the functionality but special considerations are given to its form/aesthetics which can bring a desire in one's mind to own that product. Which is only possible with high-class finish and good forms. This is the reason why in design industries Class A surfaces are given more importance
CLASS B SURFACE
CLASS B Surfaces need to be created according to class-A surface having all features such as Rib, boss, snap etc) in B-side surface only. CLASS B Surface mostly doesn't have textures.
CLASS C SURFACE:
Class C surfaces are the backside surfaces that can have tool marks, flash and other imperfections without hurting appearance function, etc.
3D CAD MODEL
FRONT VIEW:

SIDE VIEW:

TOP VIEW:

ISOMETRIC VIEW:

TREE STRUCTURE:

Result:
Base Bracket Plastic component using CLASS A surface has been successfully created and draft analysis have also been performed for the same.
Leave a comment
Thanks for choosing to leave a comment. Please keep in mind that all the comments are moderated as per our comment policy, and your email will not be published for privacy reasons. Please leave a personal & meaningful conversation.
Other comments...
Be the first to add a comment
Read more Projects by Mohanraj D (21)
Door Arm Rest Week 8 Challenge
Door Arm Rest Week 8 Challenge
14 Mar 2022 03:43 PM IST
Week 8 - Challenge 4 - Coin Holder Design
Week 8 - Challenge 4 - Coin Holder Design Draft Analysis: Class A Surface Plastic Component: Solid Model: Isometric Front View Side View Top View
03 Feb 2022 01:07 PM IST
Week 8 - Challenge 3 - Switch Bezel Design
Week 8 - Challenge 3 - Switch Bezel Design Aim: Create the Switch Bezel Plastic component through the given Class-A surface Theory Tooling Axis - Tooling Axis is the direction in which the component will be ejecting after the molding process is completed. The rules of selecting an optimum direction of tooling axis for…
14 Mar 2021 06:56 PM IST
Week 8 - Challenge 2 - Base Bracket Design
Week 8 - Challenge 2 - Base Bracket Design Aim: CIL Page view | A Read aloud Draw To create the Base Bracket plastic component through the given Class-A surface and also performing draft analysis on it at the end. Objective: To ensure proper tree structure is followed. Geometrical sets should have a proper name based on…
16 Feb 2021 06:14 PM IST
Related Courses


Skill-Lync offers industry relevant advanced engineering courses for engineering students by partnering with industry experts.
Our Company
4th Floor, BLOCK-B, Velachery - Tambaram Main Rd, Ram Nagar South, Madipakkam, Chennai, Tamil Nadu 600042.
Top Individual Courses
Top PG Programs
Skill-Lync Plus
Trending Blogs
© 2025 Skill-Lync Inc. All Rights Reserved.










