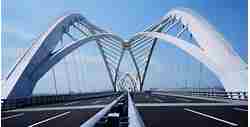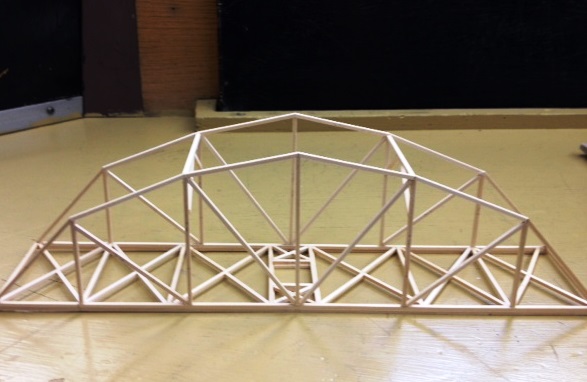Courses by Software
Courses by Semester
Courses by Domain
Tool-focused Courses
Machine learning
POPULAR COURSES
Success Stories
Identification of Cracks
Identification of cracksIn the construction industry the issues of fatigue cracks in structures are crucial since they may lead to structural failure. These cracks are not only ugly to the eyes but can pose a great threat to the foundation if not diagnosed and repaired early enough. So in this blog let me share with you…
Prabhat Tiwari
updated on 30 Aug 2024
Identification of cracks
In the construction industry the issues of fatigue cracks in structures are crucial since they may lead to structural failure. These cracks are not only ugly to the eyes but can pose a great threat to the foundation if not diagnosed and repaired early enough. So in this blog let me share with you some tips on how to determine the existence of structural crack and the kind of crack usually seen in buildings.
Structural Cracks -
These are the cracks that are found at the structural parts of a building including the foundation, walls, floors and ceilings as a result of some conditions like temperature changes, soil movement and other conditions.
Structural cracks may arise due to
• Incorrect design
• overloading of the structural components
• Overloading of the soil in which the building is constructed.
Nonstructural cracks -
Nonstructural cracks are generally due to internal forces developed in the buildings on account of the changes in the size of building components due to
a. Moisture variation
b. Temperature variation
c. Effect of gasses, liquid, and solids on the building.
Question 1: What is the mode of failure or damage of the beams in the figure above? Are the damages repairable? Elaborate
a)
OBERVATIONS :
In this picture concrete crushed and the reinforcement is exposed.
In this picture there is concrete spalled (break into smaller pieces) beyond the reinforcement which may be a sign of rupture.
Beam top portion looks safe because of the flange advantage from slab.
The crack develops from bottom to top means rebar yielding (lack strength )occurs in support bottom only.
ANSWER :
Its form of Flexural failure due to reversal of stress during earthquake.
During stress reversal, support top experiences Compression and Bottom experiences Tension.
Top Compression is managed by slab advantage. Bottom tension was not satisfied by the provided reinforcement.
Since the reinforcement got yielded, it can be repaired.
b) 
OBERVATIONS :
In this picture there is crack along Beam-Column edge.
In this picture there is cracks seem to have developed through the structure as it looks much wider.
Beam looks separated from the column at joints.
In this picture concrete is not severely crushed.
ANSWER :
This type of problem arise when its Beams pull out failure due to insufficient development length of reinforcement in Joints.
During earthquake, the horizontal movement of structure makes this condition worse and detached the beam member from column.
Solution for this kind of problem is to provide anchorage length between two existing concrete is very difficult. So not repairable.
c) 
OBERVATIONS :
In this picture cracks are exactly at the joints of column-Beam.
In this picture cracks in beam developed through its entire width.
Slab also developed more cracks along the beam width direction.
ANSWER :
From the observation we understand that it is a plastic hinge failure.
The damages occurred only in the joints zone first of all.
Cyclic lateral loading & stress reversal at the joints led to the damage.
Even the slab participated to its best to handle the tension (slab is severely cracked means it has under gone tension with its flange condition), but unable to control the damages.
The joints can be strengthened.
Question 2: What is the mode of failure or damage of the beams in the figure above? Are the damages repairable? Elaborate
a) 
OBERVATIONS :
From the above picture we can observe concrete damaged at top of a column.
From the above picture we can observe concrete damaged all around the column face.
From the above picture we can see that the beams are safe.
The locations of column looks at edge of the building.
No walls are built along the column means it is probably at ground floor, for parking cars movement access.
ANSWER :
From this observation it is clear that it's a Soft failure, Technically Plastic hinge formation.
Due to absence of infill walls at the ground floor, the plastic hinge forms at the top of ground storey column during Lateral movement.
Based on the development of crush of concrete, it can be repairable or Non- repairable.
b) 
OBERVATIONS :
Concrete developed complete breakage diagonally.
Longitudinal reinforcement are intact.
Shear reinforcement spacing looks wider (which means probably lesser shear rebar provided)
ANSWER :
From this observation we can say that it's a Pure Shear failure.
Inadequate shear reinforcement compels concrete takes all the shear stresses
c) 
OBERVATIONS :
Column failed completely.
failure at top of column.
There are two slabs connected to the column, probably one at mid height of the column.
The wooden piles might be a post failure support after column failed, providing temporary prop to avoid collapse of the entire structure.
ANSWER :
From the observation we can say that it is Short Column failure.
An additional slab or a beam connected to a Column in mid-height leads to this effect.
This leads to failure especially if the connection is unintentional and not accounted in design.
The failure given in the picture is not at all repairable.
Leave a comment
Thanks for choosing to leave a comment. Please keep in mind that all the comments are moderated as per our comment policy, and your email will not be published for privacy reasons. Please leave a personal & meaningful conversation.
Other comments...
Be the first to add a comment
Read more Projects by Prabhat Tiwari (27)
Project 2_Design & Analysis of a Hostel building at Guwahati, Assam
AIM:-To Create and Analyze the given building in ETABS 2018, the structural model has to be prepared in accordance with IS 1893 and as per IS 13920. To design the pile cap and pile reinforcement details, Tie beam connecting the pile caps, to sketch the column reinforcements, to produce the framing plan and beam detailing…
13 Oct 2024 10:24 AM IST
Foundation Design using SAFE
QUESTIONS :1. Model the isolated footing provided in week 11 challenge on SAFE. Analyze and design it to verify the size, depth and steel provided as per calculations.2. A column of size 600x600 carrying an unfactored gravity load (DL+LL) of 1175 KN is to be supported on pile cap, which ultimately transfers load to the…
07 Oct 2024 08:41 AM IST
Design of Shallow Foundation (Isolated Footings)
AIM : To design a square footing for a column size of 400x400QUESTION -Design a square footing for a column size of 400x400. The compression axial load for the load combination of (1.5 DL + 1.5 LL) is 2000 KN. The safe soil bearing capacity is 150 KN/m2 at a depth of 2 metres below E.G.L. Participants are free to…
22 Sep 2024 12:26 PM IST
Structural Modelling using Etabs 2018
AIM : Conceptualize a framing plan layout and then model the building in ETABSThe structural model must comply with provisions of IS 1893 and IS 13920.And also run a modal response spectrum analysis and check analysis results of the ETABS model for inter-storey drift requirements, vertical & planar irregularities,…
19 Sep 2024 05:49 AM IST
Related Courses






0 Hours of Content

Skill-Lync offers industry relevant advanced engineering courses for engineering students by partnering with industry experts.
Our Company
4th Floor, BLOCK-B, Velachery - Tambaram Main Rd, Ram Nagar South, Madipakkam, Chennai, Tamil Nadu 600042.
Top Individual Courses
Top PG Programs
Skill-Lync Plus
Trending Blogs
© 2025 Skill-Lync Inc. All Rights Reserved.








