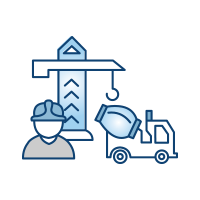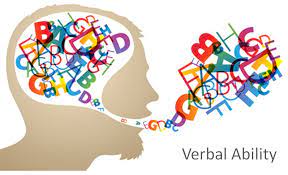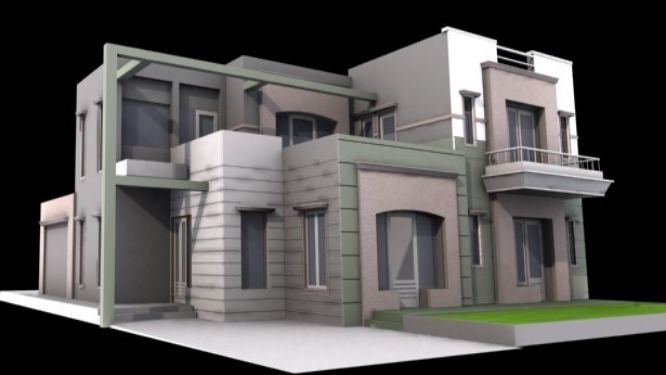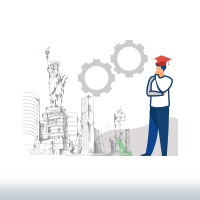Prabhakaran T
EXECUTION IS MORE IMPORTANT THAN LEARNING
Skills Acquired at Skill-Lync :
- ETABS
Introduction
32 Projects
Project on Concrete Mix Design for various grades of Concrete
AIM: To Calculate the Concrete Mix Design for M35 grade concrete with fly ash & M50 grade concrete without Fly ash. INTRODUCTION: Concrete is a complex material and has the right mix of constituents of concrete which if not done properly and it will have adverse effect…
19 Nov 2022 05:19 AM IST
Sketch a G+1 residential plan according to Vaastu Shastra and Calculation of Loads as per IS code
AIM: To Sketch a G+1 floor residential plan, according to Vast Shastra, and list down the names of the structural drawings required to be provided to the site for construction. INTRODUCTION: Vastus Shastra is the ancient Indian science of architecture and acts as a guideline to design your home in the way that enhances…
19 Nov 2022 05:18 AM IST
Project 1 _Creating an Architectural plan for the provided plot size and develop relevant basic structural drawings
AIM: To creating an architectural plan for the provided plot size of 60'*20' with east facing and develop relevant basic structural drawings. Introduction: AutoCAD is a computer-aided design software developed by the company Autodesk (hence the name AutoCAD). It allows you to draw and edit digital 2D and 3D designs…
13 Dec 2022 03:55 PM IST
Creating Bar Bending schedule, Different Door types, and Creation of standard drawing templates using AutoCad
AIM: To Creating Bar Bending schedule, Different Door types, and Creation of standard drawing templates using AutoCad. PROCEDURE: Model 1: Model 2: MODEL 3: Model 4: MODEL 5: RESULT: The above Door's, Title block's, Barbening schedule are careated as per the given dimensions and with drawing references.…
17 Dec 2022 06:05 AM IST
Creating Kitchen layout, Hatching of Architectural elements and sectional view of an Industrial Building in AutoCad
AIM: To Creating Kitchen layout, Hatching of Architectural elements and sectional view of an Industrial Building in AutoCad. PROCEDURE: 1.Kitchen layout: 2.Building Elevation: 3.Section of Industrial building: RESULT: The above drawings of Kitchen layout, Elevation of Residential…
18 Dec 2022 04:44 PM IST
Creation of Multiple viewports, Scaling the drawing and setting in Template in AutoCad
AIM:l To create a Multiple viewports, Scaling the drawing and setting in Template in AutoCad. PROCEDURE: 1.Plan layout and Section A: 2.Kitchen layout: 3.Section of Industrial building: RESULT'S: Created a layout of the Plan and Section A of the project in Challenges 7, using the template…
20 Dec 2022 07:21 AM IST
Creating various 3D Models like Furniture, Footing, Girder, Column drop with panel and Gable Wall in AutoCad
AIM: To Creating various 3D Models like Furniture, Footing, Girder, Column drop with panel and Gable Wall in AutoCad. PROCEDURE: 1. MODEL: 2.MODEL: 3.MODEL: 4.MODEL: 5.MODEL: RESULT: Created a 3D Furniture element as shown in the Figure. Assumed dimensions…
24 Dec 2022 10:15 AM IST
Creating 3D Isometric view of various structural elements in AutoCAD
AIM: To Creating 3D Isometric view of various structural elements in AutoCAD. PROCEDURE: EXERCISE 1: EXERCISE 2: EXERCISE 3: EXERCISE 4: RESULT: Created a 3D Isometric View of the building with plan and elevation given. Created the 3D View of the Building…
25 Dec 2022 06:19 PM IST
Project 2_Creating a 3D rendered model for a Residential Building in AutoCad
AIM: To Create a 3 dimensional model of the residential building with a rendered view. INTRODUCTION: Using 3D models, users can get a more evocative design, and they can even see the virtual images of their projects. An architectural 3D model is much more interesting and realistic than a 2D model. The experience…
14 Dec 2023 01:37 PM IST
3D Creation of Celing, Roof, Architectural plan, Structural plan, Sectional view, Elevation view and Camera specific view for a house plan using REVIT
AIM: 3D Creation of Celing, Roof, Architectural plan, Structural plan, Sectional view, Elevation view and Camera specific view for a house plan using REVIT. PROCEDURE & DETAIL: 1.) Based on the project saved from Week 3, proceed from the First Floor Level. Model a Ceiling from the architecture tab above the walls…
23 Jan 2023 11:35 AM IST
Creating Architectural and Structural model with 3D rendering using REVIT
AIM: To Creating Architectural and Structural model with 3D rendering using REVIT. PROCEDURE AND DETAIL: 1) Select the type of structure you want to build from one of the three below: a. Multi-Unit Residential Apartment b. Office Buildings c. School Ans: Multi-Unit Residential Apartment - College hostel…
29 Jan 2023 07:08 AM IST
Creating Conceptual mass in REVIT and Creation of Sinusoidal curve and a Parametric stadium using Dynamo
AIM: Creating Conceptual mass in REVIT and Creation of Sinusoidal curve and a Parametric stadium using Dynamo. PROCEDURE & DETAIL: Initially, open the architecture template of Revit software and go to manage tab. In manage tab select the dynamo. Then dynamo window opens and then go to new option. Now, start the…
06 Feb 2023 03:39 PM IST
Usage of Navigation tool , Timeliner and Clash Detection test using Naviswork
AIM: Usage of Navigation tool , Timeliner and Clash Detection test using Naviswork. PROCEDURE & DETAIL: 1) Use the Architecture/ Structure Project file developed by you in Week 6 to 8. Export the Revit architecture and structure model to Navisworks Cache file following the export settings discussed in class? …
08 Feb 2023 03:08 PM IST
Identification of Cracks
AIM: To identify the cracks from the given pictures 1) What is the mode of failure or damage of the beams in the figure above? Would you characterize the case as damage or as a failure? Are the damages repairable? Elaborate. a) This crack will be formed due to the flexural failure of a beam. The flexural strength,…
19 Feb 2023 08:39 AM IST
Structural dynamics
AIM: To take a challenge about structural dynamics 1. Differentiate Static analysis and Dynamic analysis with proper representing pictures (30 marks) The nature of loading governs the kind of analysis to be performed on the structure. The loads are divided into two basic categories Static Loads are the loads, the variation…
19 Feb 2023 01:38 PM IST
Understanding the concepts on Degrees of Freedom
AIM: To Understanding the concepts on Degrees of Freedom. PROCEDURE AND DETAIL: Question 1: A five storey structure with 5 translational DOF is shown here. Each storey has mass ‘m’. The eigenvalue problem has been solved and the 5 periods of vibration Tn and their corresponding mode shapes, φn has…
27 Feb 2023 02:11 PM IST
Concept on positioning of Columns
AIM: Concept on positioning of Columns. PROCEDURES AND DETAIL: 1.Comment on the layout of the framing plan concerning earthquake resistance in the two horizontal directions X or Y (dots are columns, lines depict beams). Look into aspects of symmetry, redundancy and bi-directional stiffness and ductility. Symmetry of Structure…
03 Mar 2023 01:54 PM IST
Conceptual design of a building with columns and shear walls
AIM: Conceptual design of a building with columns and shear walls. PROCEDURE AND DETAIL: 1. The building shown, 20 x 30m in plan, has column on a 5 x 5m grid and shear walls( with dimensions shown in m, 250mm in thickness) in three alternative arrangements. (a, b, c), all with the same cross sectional area of the…
08 Mar 2023 06:49 AM IST
Project 1_Comparative study of different storey buildings for Seismic forces
Aim: Comparative study of different storey buildings for Seismic forces PROCEDURE AND DETAILS: Factors influencing the dynamic characteristics of a building: To to carry out a comparative study of these buildings for seismic forces. Introduction: Every building has a number of natural frequencies at which it offers…
13 Mar 2023 10:23 AM IST
Modelling of 25 storey building with the specified properties using ETABS
AIM: Modelling of 25 storey building with the specified properties using ETABS PROCEDURE AND DETAIL: Model a 25 storey building on ETABS 2018 with structural properties as specified below. Ground floor or plinth floor level can be taken at a height of 1.5 metres from the base. Each of the successive 25 storeys has a storey…
13 Mar 2023 10:31 AM IST
Reinforcement Detailing of Beams from ETABS output
Aim:- Reinforcement Detailing of Beams from ETABS output. Procedure:- Step:-1 First we have to open the challange 7 page and download the challenge. After downloading the Challenge open it in the etabs 2018, as shown below. Step:-2 Next we have to check the…
13 Mar 2023 10:39 AM IST
Reinforcement detailing of Columns from ETABS output
AIM: Reinforcement detailing of columns from ETABS output. PROCEDURE AND DETAIL: Open Existing G+4 ETABS file Click Concrete Frame Design tool Click Display Design Info option Select design output as Longitudinal Reinforcement Select Elevation View Avoid the confusions then select tick mark on ribbon and uncheck beam Calculate…
20 Mar 2023 06:42 AM IST
Analysis & Design of RCC shear walls in the model using ETABS
AIM: Analysis & Design of RCC shear walls in the model using ETABS PROCEDURE AND DETAILS: Maximum longitudinal reinforcement at the base Consistent Shear Demand Throughout the Wall Height Boundary…
20 Mar 2023 06:51 AM IST
Structural Modelling using Etabs 2018
AIM: Structural Modelling using Etabs 2018 PROCEDURE AND DETAIL: FLOOR PLAN: SECTION X-X: …
20 Mar 2023 07:09 AM IST
Design of Shallow Foundation (Isolated Footings)
AIM: Design of Shallow Foundation (Isolated Footings) PROCEDURE AND DETAIL: Gross bearing capacity Assuming the unit weight of the soil to be 18kN/m³ Load on the footing= 1333.3kN Weight of the footing,g = 3.5 X 3.5 X 25 X 0.8 = 245KN weight of the soil= 3.5 X 3.5 X (2 - 0.8) X 18 = 261.6kN Total load=…
22 Mar 2023 05:59 AM IST
Foundation Design using SAFE
AIM: Foundation Design using SAFE. PROCEDURE AND DETAIL: Question 1 - Ans: Safe Bearing Capacity :- Deformed Shapes :- Two way Shear Check :- Bending Moment :- Shear Force :- Flexural Reinfoecement Design foe Footing Slab :- QUESTION 2 - Ans: …
22 Mar 2023 06:12 AM IST
Project 2_Design & Analysis of a Hostel building at Guwahati, Assam
AIM: Design & Analysis of a Hostel building at Guwahati, Assam PROCEDURE AND DETAIL: RESULT: Design & Analysis of a Hostel building at Guwahati, Assam Challenge is completed.…
22 Mar 2023 08:57 AM IST
Week 1 Challenge
AIM: Week-1 Chaalenge using STAAD.Pro software. PROCEDURE AND DETAIL: Q1. 1. Write the steps involved to upload a .std file through web mail? Open the STAAD pro software and locate the share option available on the introduction screen. After clicking on the share button, select send mail option. Then, browse for the. Std…
02 Apr 2023 05:26 PM IST
Week 2 Challenge
AIM: To complete the challenge using STAAD.Pro. PROCEDURE AND DETAIL: Question 1: 1). ANS : Properties - Define property - circle - radius - Assign 2). ANS : 3). ANS : 4). ANS : Euro code, ACI, IS code 5). ANS : In design select material as concrete select…
15 Apr 2023 09:17 AM IST
Week 3 Challenge
AIM: To complete the challenge by using STAAD.Pro PROCEDURE AND DETAIL: 1. 1. State the primary load cases to be considered for design. Ans: Dead Load , Live Load , Snow Load, Seismic Load, Wind Load 2. What is One – Way slab? Ans: The one-way slab is a slab, which is supported by parallel walls…
15 Apr 2023 09:32 AM IST
Project 1
AIM: To design a multi-storey Residential Building located in Bangalore using STAAD Pro Connect Edition PROCEDURES AND DETAIL: 1. Design a multi-storey Residential Building located in Bangalore using STAAD Pro Connect Edition. The specification must be as follows: Building floors G + 6 + R Plan dimension B = 25m , L =…
09 May 2023 09:44 AM IST
Project 2
AIM: To complete the PROJECT-2 as per the given data. PROCEDURES AND DEATAIL: 1. Design a Warehouse Building located in Chennai using STAAD Pro Connect Edition. The specification must be as follows: Width 30m Length 50m Eave Height 9m Bay spacing 6m Soil type Medium Safe Bearing Capacity 200 kN/m2 Roof slope 1 in…
07 Jul 2023 07:50 AM IST
5 Course Certificates
Analysis and Design of High Rise Buildings using ETABS and Foundation Design using SAFE for Seismic Loads
Analysis and Design of Buildings using STAAD.Pro - A Professional Approach
Academic Qualification
B.E
EXCEL ENGINEERING COLLEGE
01 Jul 2017 - 01 Jul 2021
12th
M.A.M Exel Matric Hr Sec School, Guruvareddiyur, Erode (Dt.)
01 May 2016 - 01 May 2017
10th
St Ignatius higher secondary school, Budapadi
01 Mar 2014 - 01 Mar 2015
Here are the courses that I have enrolled










29 Hours of Content
Similar Profiles
Ladder of success cannot be climbed with hands in pocket.
The Future in Motion
Give more than what you get you will get more than what you gave
Avid learner
