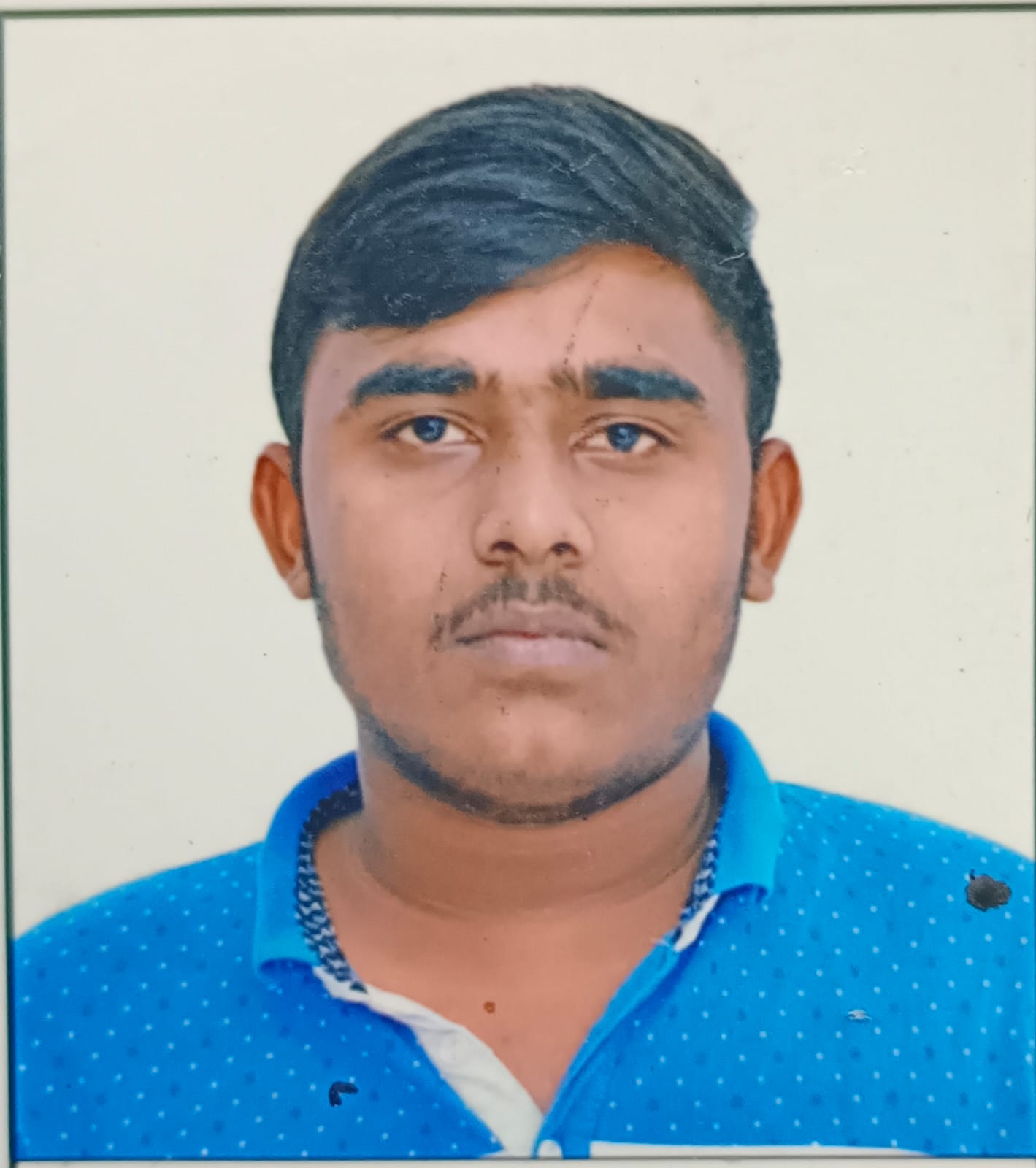Radar Mast & Final Assembly of Yacht
MODELLING AND ASSEMBLING OF SUNSEEKER PREDATOR YACHT : Objective: The main objective is to produce a detailed model of different parts of yacht with the help of blue prints and some given dimensions, and assembling the entire model. Introduction: Solid works software is a mechanical cad software which helps the…
Krishna Kanth
updated on 16 Mar 2022
Project Details
Leave a comment
Thanks for choosing to leave a comment. Please keep in mind that all the comments are moderated as per our comment policy, and your email will not be published for privacy reasons. Please leave a personal & meaningful conversation.
Other comments...
Be the first to add a comment
Read more Projects by Krishna Kanth (16)
Project 1 - Expense tracker
expense tracker
21 Oct 2024 09:06 AM IST
Project 2 - Shopping cart application
submitted
21 Oct 2024 09:06 AM IST
Project 2
submitted
05 Apr 2023 03:29 AM IST
Project 1
submitted
04 Apr 2023 07:35 AM IST
Benchmarking
Aim: To expain about Benchmarking and finding a good car for Mr.D.S.Pughazhyendhii by comparing the cars. Benchmarking involves a structured comparison between similar products, services or processes on some dimensions of performance. For example it can be used to compare the availability and delivery of features in…
22 Sep 2022 07:06 AM IST
Underbody Coating
Underbody Coatings Underside of vehicles serves as an intermediate between metal components of a vehicle and outer environment. Underbody of vehicles is prone to damages due to harsh environmental conditions. Coatings are applied to the underside of vehicles to protect them against…
22 Sep 2022 04:34 AM IST
Week 9 - Project - A pillar Design with Master Section
MASTER SECTION: Master sections development takes place during feasibility check and concept validation stages of the product life cycle. These are typically the guides for design requirements and which decides the component packaging after the development of the concept design, i.e class A surfaces. …
18 Sep 2022 04:52 PM IST
Week 10- Assembly Workbench
AIM : To create part models and assemble the components using the 2D drawings which were provided. OBJECTIVE : To create the various part models from the 2D drawings. To asseble the part models into a single component. To create the 2D drawings of the components which were created. …
18 Sep 2022 01:30 PM IST
Week 8 - Challenge 6 - Core & Cavity Design
Aim: To create core and cavity block for switch Bezel considering all plastic design rules. Steps Followed: Tooling Axis creation Checking Draft analysis for created tooling Axis Creating parting Surface Creating Core Side Creating cavity side. Tooling Axis: Tooling axis is the axis in which core cavity open during completion…
18 Sep 2022 05:34 AM IST
Week 8 - Challenge 4 - Bumper
BUMPER Object :- Create a tooling axis in proper way for finding better draft analysis from given class A surface. Create draft analysis of class A surface and create class B and class C surface from class A surface. And finally create draft analysis of finished body. Consider the thickness of the component 3…
15 Sep 2022 08:03 AM IST
Week 8 - Challenge 3 - Coin Holder Design
AIM: To create the coin holder plastic component through the given Class A surface. To begin with the tooling axis for the given Class-A surface should be created meeting the requirements of the draft angle and at the end perform the draft analysis on the model. Take the thickness of the component to be 2.5mm. DESCRIPTION:…
15 Sep 2022 07:42 AM IST
Week 8 - Challenge 1 - Base Bracket Design
AIM: Create the Base Bracket Plastic component through the given Class-A surface. And perform the Draft analysis on the model. OBJECTIVES: To model a base bracket and perform draft analysis on the model. THEORY: Draft Analysis: Draft analysis helps to detect if your drafted part is easily removable from the mold…
07 Sep 2022 11:45 AM IST
Week 8 - Challenge 2 - Switch Bezel Design
DESIGN AND DRAFT ANALYSIS OF SWITCH BEZEL OBJECTIVE The objective of the project is to design the switch bezel and to do a draft analysis for it by creating the required tooling direction with the help of Bisecting method. INTRODUCTION The control panel bezel is the frame part of the window switch that holds its switch…
07 Sep 2022 06:10 AM IST
Radar Mast & Final Assembly of Yacht
MODELLING AND ASSEMBLING OF SUNSEEKER PREDATOR YACHT : Objective: The main objective is to produce a detailed model of different parts of yacht with the help of blue prints and some given dimensions, and assembling the entire model. Introduction: Solid works software is a mechanical cad software which helps the…
16 Mar 2022 11:08 AM IST
Photo Realistic Rendering
Modelling of American Chopper in Solidworks Introduction: Solidworks is one of the prominent modelling software available .This software is mainly used to model 3D parts using 2D sketch. It also has the option to specify the material and look for the model which we create. It…
04 Mar 2022 02:49 PM IST

