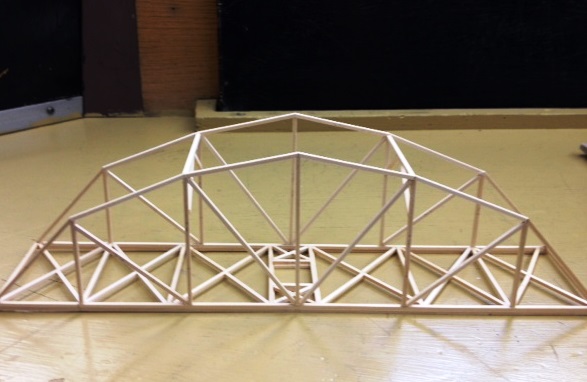Courses by Software
Courses by Semester
Courses by Domain
Tool-focused Courses
Machine learning
POPULAR COURSES
Success Stories
Creating a Floor plan, Footing detail and Isometric view using AutoCad
AIM & INTRODUCTION: Creating a floor plan, footing detail and isometric view using AutoCAD . Floor plan consists of details of located structures and their height, length and breadth. Footing details consists of FOUNDATION DETAILS which is done after earth-work their size and shape of footing is detailed on the drawing…
Sibi Vasanthan
updated on 16 Jun 2021
AIM & INTRODUCTION:
- Creating a floor plan, footing detail and isometric view using AutoCAD .
- Floor plan consists of details of located structures and their height, length and breadth.
- Footing details consists of FOUNDATION DETAILS which is done after earth-work their size and shape of footing is detailed on the drawing .
- ISOMETRIC view of a part of structure in three dimensional manner.
PROCEDURE OF FOOTING DETAILS & FLOOR PLAN :
STEP 1: Select imperial template
STEP 2: Change to decimal in "UNITS"
STEP 3: Draw LINE using LINE COMMAND for given measurement in meter.
STEP 4: Use "OFFSET" command with proper dimension parallel to line and "TRIM" the OFFSET-LINE according to the proper dimensions
STEP 5: Mark the dimensions using LINEAR DIMENSION OPTION in tool bar
STEP 6: Write description of the part of building by using MTEXT command.




PROCEDURE OF ISOMETRIC VIEW :
STEP 1: Select imperial template
STEP 2: Change to decimal in "UNITS"
STEP 3: Draw LINE using LINE COMMAND for given measurement in meter with ISODRAFT command.
STEP 4: Draw line for ISOTOPE RIGHT LEFT OR TOP choose the needed one and draw the required structure.
STEP 5: Mark the dimensions using ANGULAR DIMENSION OPTION in tool bar
STEP 6: Write description of the part of building by using MTEXT command.


RESULT :
- Requied drawing of footing and floor plan are drafted using the commands mentioned in procedure by step by step.
- ISOMETRIC view is drawn by using ISODRAFT command and selecting their sides to be drawn in correct measurement.
- Therefore required drawing are drawn in autocad and paste with step by step procedure.
Leave a comment
Thanks for choosing to leave a comment. Please keep in mind that all the comments are moderated as per our comment policy, and your email will not be published for privacy reasons. Please leave a personal & meaningful conversation.
Other comments...
Be the first to add a comment
Read more Projects by Sibi Vasanthan (7)
Creation of Column Schedule and Drawing Template using AutoCad
1. Aim and Introduction: To draw the column schedule using autocad. Step by step procedure: * Type "TABLE" command and enter * Choose column and row settings, we can choose how many rows and column we want. * Column width and Row height can be chosen *Choose title, header and data acoording to the given drawing. *…
13 May 2022 07:35 AM IST
Drafting of various geometries using Chamfer, Fillet tool in AutoCad
1. AIM: To draw a given shape of polygon using DECIMAL as unit in autocad. PROCEDURE: Open a new file by choosing imperial template. Type UNITS command and select DECIMAL, keep two digit (0.00). Keep ORTHO as ON. Type LINE command and draw a line,give value as '3' Click > LINE >…
06 May 2022 03:00 AM IST
Creating a Residence Layout, Seating plan, Toilet and Utility room plan using AutoCad
Above drawings are draw by using proper commands.
06 May 2022 02:57 AM IST
Creating a Floor plan, Footing detail and Isometric view using AutoCad
AIM & INTRODUCTION: Creating a floor plan, footing detail and isometric view using AutoCAD . Floor plan consists of details of located structures and their height, length and breadth. Footing details consists of FOUNDATION DETAILS which is done after earth-work their size and shape of footing is detailed on the drawing…
16 Jun 2021 02:53 AM IST
Related Courses






0 Hours of Content

Skill-Lync offers industry relevant advanced engineering courses for engineering students by partnering with industry experts.
Our Company
4th Floor, BLOCK-B, Velachery - Tambaram Main Rd, Ram Nagar South, Madipakkam, Chennai, Tamil Nadu 600042.
Top Individual Courses
Top PG Programs
Skill-Lync Plus
Trending Blogs
© 2025 Skill-Lync Inc. All Rights Reserved.







