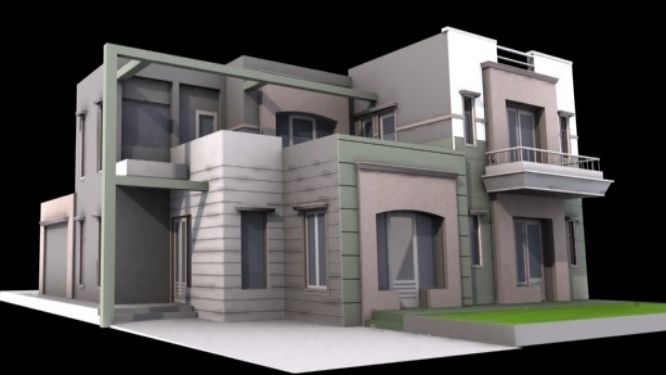Sibi Vasanthan
Civil Engineer
Introduction
Construction Manager
Here are the courses that I have enrolled






Similar Profiles
Apoorv Ranjan
Ladder of success cannot be climbed with hands in pocket.
Pruthvi Jagadeesh GK
The Future in Motion
Krantiveer .
Give more than what you get you will get more than what you gave
Vaishnavi Sriharshan
Avid learner

