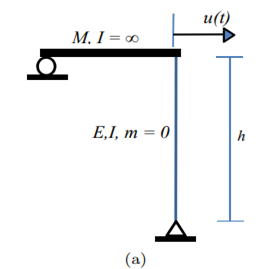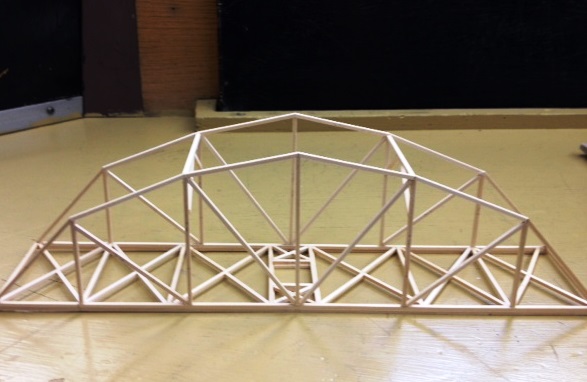Courses by Software
Courses by Semester
Courses by Domain
Tool-focused Courses
Machine learning
POPULAR COURSES
Success Stories
Calculation of Stiffness in Structural elements
Question 1: Compute lateral stiffness of the one story frame with an intermediate realistic stiffness of the beam. The system has 3 DOFs as shown. Assume L = 2h and Elb = Elc Answer: Question 2: For the following structures: Determine the number of degrees-of-freedom for dynamic analysis Establish…
NANDIKONDA SAIVARSHITHA
updated on 06 May 2021
Question 1:
Compute lateral stiffness of the one story frame with an intermediate realistic stiffness of the beam. The system has 3 DOFs as shown. Assume L = 2h and Elb = Elc

Answer:

Question 2:
For the following structures:
- Determine the number of degrees-of-freedom for dynamic analysis
- Establish the equation of motion
- Calculate their natural frequencies

Answer:
(a)
DOF= 1
Equation of motion is,
Mu+ku=0
Substitute k=3EI/H^3
- mu+(3EI/H^3)u=0
Let natural frequency be Wn(omega n),
Wn= root(k/m)
- Wn=root((3EI/H^3)/m)

Answer:
(b)
DOF=1
Equation of motion is,
Mu+ku=0
Substitute k=12EI/H^3+12EI/H^3=24EI/H^3
- mu+(24EI/H^3)u=0
Let natural frequency be Wn(omega n),
Wn=root(k/m)
Wn=root((24EI/H^3)/m)
Question 3:
Consider the propped cantilever shown in the figure below. The beams are made from the same steel section and have lengths as shown on the diagram. Determine the natural period of this system if a large mass, M, is placed at the intersection of the beams at point A. The weight of the beams in comparison with the mass M is very small.

Answer:
K for simply supported beam is 6EI/H^3
Let natural frequency be Wn(omega n). Then,
Wn=root(k/m)=root((6EI/H^3)/m)
Time period, Tn =2π/Wn
Tn=2π/root(6EI/H^3)
Question 4
Determine an expression for the effective stiffness of the following systems:

Answer:
a) Effective stiffness is 3EI/H^3.
b)Effective stiffness is 3EI/H^3 + 3EI/H^3 = 6EI/H^3
c)Effective stiffness is 3EI/H^3 + 3EI/H^3 = 6EI/H^3
Leave a comment
Thanks for choosing to leave a comment. Please keep in mind that all the comments are moderated as per our comment policy, and your email will not be published for privacy reasons. Please leave a personal & meaningful conversation.
Other comments...
Be the first to add a comment
Read more Projects by NANDIKONDA SAIVARSHITHA (19)
Modelling of 25 storey building with the specified properties using ETABS
Aim: To model a 25-storey building with the given structural properties using Etabs. Procedure: First, we have to open the etabs software. Next click on the file option at the left side top corner and select the new model, as shown below. After selecting the new model, the new tab opens in that tab we have to select…
20 Aug 2021 08:25 AM IST
Vasavi_External Exam_ETABS
AIM: To model and analyse a 10 storey building. PROCEDURE: 1) open etabs. 2) select file and seslect new model. 3) now a dialogue box of model intialization appears. select use built in settings. 4) now a dialogue box of new model quick templates appears. select the custom grid spacing and now select the edit grid data.…
31 Jul 2021 10:15 AM IST
Conceptual design of a building with columns and shear walls
Question 1: The building shown, 20 × 35 m in plan, has columns on a 5 × 5 m grid and shear walls (with dimensions shown in m, 250 mm in thickness) in three alternative arrangements, (a), (b), (c), all with the same total cross-sectional area of the shear walls. Compare the three alternatives, taking into account…
10 Jun 2021 04:31 PM IST
Concept on positioning of Columns
Question 1: Comment on the layout of the framing plan concerning earthquake resistance in the two horizontal directions X or Y (dots are columns, lines depict beams). Look into aspects of symmetry, redundancy and bi-directional stiffness and ductility. The given layout of the framing plan is symmetric. It is a symmetrical,…
08 Jun 2021 04:14 PM IST
Related Courses






0 Hours of Content

Skill-Lync offers industry relevant advanced engineering courses for engineering students by partnering with industry experts.
Our Company
4th Floor, BLOCK-B, Velachery - Tambaram Main Rd, Ram Nagar South, Madipakkam, Chennai, Tamil Nadu 600042.
Top Individual Courses
Top PG Programs
Skill-Lync Plus
Trending Blogs
© 2025 Skill-Lync Inc. All Rights Reserved.








