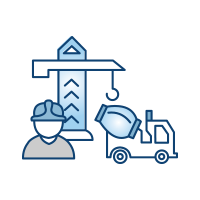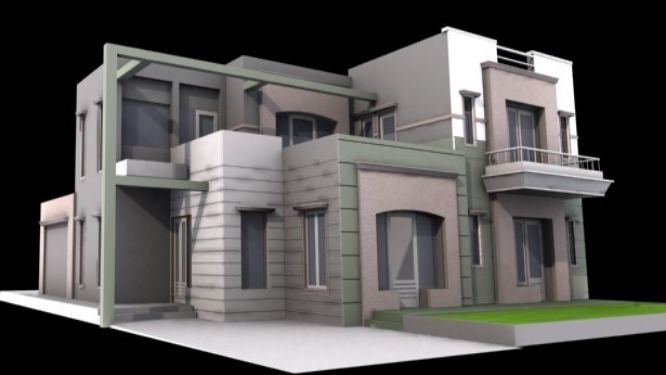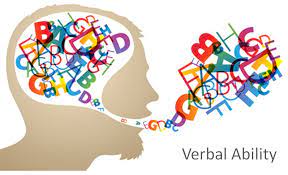sai kumar suryavarapu
Civil engineer
Introduction
9 Projects
Project on Concrete Mix Design for various grades of Concrete
1.Calculating the design mix for M35 grade concrete with fly ash, here is the some suitable data Grade of concrete : M35 Type of cement:OPC 43 Maximum nominal size of coarse aggregates: 20mm exposure condition: 'very severe' min cementg content : 340 kg/m^3 max water cement ratio as per exposure condition:0.45 workability:100mm…
26 Sep 2022 07:36 AM IST
Sketch a G+1 residential plan according to Vaastu Shastra and Calculation of Loads as per IS code
ANSWER AIM : G+1 floor residential plan according to vaastu shastra. List of the structural drawings required : 1. Cenre line drawing 2. Footing column layout with reinforcement details 3. Column layout with reinforcement details 4. Plinth beam layout with reinforcement details 5. Floor beam and terrace…
06 Oct 2022 11:17 AM IST
Project 1 _Creating an Architectural plan for the provided plot size and develop relevant basic structural drawings
AIM : Design and Draft a layout of a residential building A) Plot Size 60'x20' Procedure : Change the units metric to architecture and precision 0'-0". B) Orientation of the Building facing east. 1.ANSWER AIM : Draw the Architectural Drawing Using command Rect angle and specify the first point enter 60' in X-axis and 20'…
21 Nov 2022 02:17 PM IST
Creating Bar Bending schedule, Different Door types, and Creation of standard drawing templates using AutoCad
1.ANSWER AIM : Create the templates as shown in Figures. Take the size of the title block as per industry standards or you can assume it as per the size of the paper. Use text and attributes wherever required. After creating the title block you need to save it as a block with names: Custom1_titleblock and Custom2_titleblock,…
26 Nov 2022 10:23 AM IST
Creating Kitchen layout, Hatching of Architectural elements and sectional view of an Industrial Building in AutoCad
1.ANSWER AIM: Create the layouts of the Kitchen and provide hatches pattern as shown. Also, use blocks wherever required. Provide appropriate dimensions in the plan. Assume the size of doors, appliances and others as per the standards. PROCEDURE : Taking Units Decimals and all Dimensions are in MM. Using Line, Offset,…
01 Dec 2022 05:07 AM IST
Creation of Multiple viewports, Scaling the drawing and setting in Template in AutoCad
1.ANSWER AIM: Create a layout of the Plan and Section A of the project in Challenges 7, using the template Tutorial mArch.dwt in a scale as given in the Figure. Use the MV command to create the viewport of the size as shown in Figure. Also, use ATTEDIT command to edit the information in the title block. Use A1 size for…
04 Dec 2022 12:50 PM IST
Creating various 3D Models like Furniture, Footing, Girder, Column drop with panel and Gable Wall in AutoCad
1.ANSWER AIM: Create a 3D Furniture element as shown in the Figure. Assume dimensions which are missing. PROCEDURE: Open the new drawing sheet and change the units from metric to engineering and precision 0’-0”. Used commands: Rectangle Region Extrude UCS Move Subtract 3D orbit Create a rectangle 2’-0…
08 Dec 2022 06:28 AM IST
Creating 3D Isometric view of various structural elements in AutoCAD
1.ANSWER AIM: Create a 3D Isometric View of the building with plan and elevation given. PROCEDURE: Open new sheet and change the Units from metric to engineering precision 0’-0” ENTER. Using commands for creating the isometric view of the building plan and elevations are, Line Rectangle Copy Offset Join Boundary…
09 Dec 2022 08:02 PM IST
Project 2_Creating a 3D rendered model for a Residential Building in AutoCad
PROJECT 2 : Creating a 3D rendered model for a residential building in Autocad. AIM : To draw the 3D residential building and create the rendered view. PROCEDURE: Here iam taking week 8 challenge project 1 layout for creating 3D rendered view. The general commands used for creating the elements are as follows: Line Rectangle…
20 Dec 2022 04:30 AM IST
2 Course Certificates
2 Workshop Certificates

Analysis and design of Industrial structures using STAAD. Pro
Academic Qualification
B.Tech
AVANTHI'S RESEARCH & TECHNOLOGICAL ACADEMY
02 Jun 2014 - 01 Aug 2019
12th
Junior college chintapalli
01 Aug 2013 - 01 Aug 2014
10th
ZPHS School
02 Aug 2011 - 01 Aug 2012
Here are the courses that I have enrolled






Similar Profiles
Ladder of success cannot be climbed with hands in pocket.
The Future in Motion
Give more than what you get you will get more than what you gave
Avid learner


