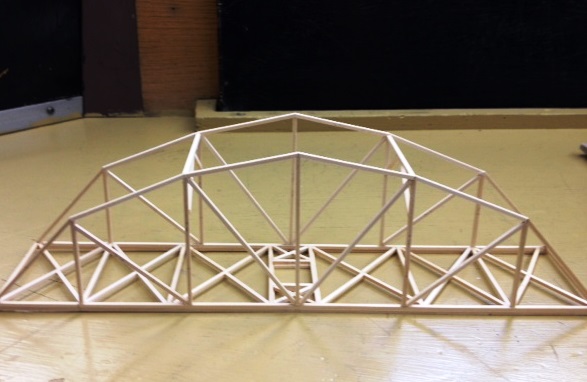Courses by Software
Courses by Semester
Courses by Domain
Tool-focused Courses
Machine learning
POPULAR COURSES
Success Stories
Creating a Residence Layout, Seating plan, Toilet and Utility room plan using AutoCad
1. Residence Plan: Sketch the layout of a residence as shown in the Figure 1. Consider all dimensions as reference to sketch the unit plan. Also the text in the layout are only for reference. Assume the missing dimensions. Also, refer the schedule for size of the doors. Answer:- step1:- command a xl line and…
Krishna Chaitanya
updated on 23 Jul 2022
1. Residence Plan:
Sketch the layout of a residence as shown in the Figure 1. Consider all dimensions as reference to sketch the unit plan. Also the text in the layout are only for reference. Assume the missing dimensions. Also, refer the schedule for size of the doors.

Answer:-
step1:- command a xl line and draw vertical line and again command xl line and draw a horizontal line, the two are trim negative directions and use offset with above daigram have dimensions and draw a residential plan.
step2:- command a circle tool used the door shape.
step3:- command a dimlinear and show the dimensions.
step4:- select the separted parts like walls (exterior, interior), doors , caboards, steps, are select individual and apply a different colour for each item.

ANSWER:-
STEP1:- Command a circle tool and draw circle with radius 1.398", and again draw circle use same mid point with radius 0.452.
STEP2:- Command a line tool and fillet tool and trim tool used for the draw a chairs.
STEP3:- command a dimradius tool and show the radius of the circle.
3. Sketch the part plan for the toilers and utilities room. Consider the outer wall thickness as 300mm and inner wall thickness as 150mm. Also, assume the missing dimension, Texts, dimensions, and hatches are only for references. Also, symbols for toilets and w/c are also for references.

ANSWER:-
step1:- command a xl line and draw vertical line and again command xl line and draw a horizontal line, the two are trim negative directions and use offset with above daigram have dimensions and draw a residential plan.
step2:- command a circle tool used the door shape.
step3:- command a dimlinear and show the dimensions.
step4:- select the separted parts like walls (exterior, interior), doors , caboards, steps, are select individual and apply a different colour for each item.
Leave a comment
Thanks for choosing to leave a comment. Please keep in mind that all the comments are moderated as per our comment policy, and your email will not be published for privacy reasons. Please leave a personal & meaningful conversation.
Other comments...
Be the first to add a comment
Read more Projects by Krishna Chaitanya (39)
Project 2_Design & Analysis of a Hostel building at Guwahati, Assam
In this project, participants will get to experience the entire design process from modelling, analysis, design, and preparation of construction drawings. The architectural drawings of a G+3 RCC building is provided. The following information on the building is to be used: Location – Guwahati, Assam Function –…
23 Oct 2022 03:15 PM IST
Design of Shallow Foundation (Isolated Footings)
Design a square footing for a column size of 400x400. The compression axial load for the load combination of (1.5 DL + 1.5 LL) is 2000 KN. The safe soil bearing capacity is 150 KN/m2 at a depth of 2 metres below E.G.L. Participants are free to go for either a tapered or stepped footing. Besides the total axial load, also…
18 Oct 2022 02:25 PM IST
Foundation Design using SAFE
1.Model the isolated footing provided in the week 11 challenge on SAFE. Analyze and design it to verify the size, depth, and steel provided as per calculations. Aim: To Model the isolated footing in week 11 challenge on safe and also to Analyze and design it to verify the size, depth, and steel provided as per calculations …
18 Oct 2022 02:21 PM IST
Structural Modelling using Etabs 2018
The architectural drawings for a G+7 residential building in zone 5 has been provided. The floor plan is the same for all 7 floor levels. Possible column positions have also been provided. Conceptualize a framing plan layout and then model the building in Etabs. The following architectural drawings have been provided:…
17 Oct 2022 10:18 AM IST
Related Courses






0 Hours of Content

Skill-Lync offers industry relevant advanced engineering courses for engineering students by partnering with industry experts.
Our Company
4th Floor, BLOCK-B, Velachery - Tambaram Main Rd, Ram Nagar South, Madipakkam, Chennai, Tamil Nadu 600042.
Top Individual Courses
Top PG Programs
Skill-Lync Plus
Trending Blogs
© 2025 Skill-Lync Inc. All Rights Reserved.








