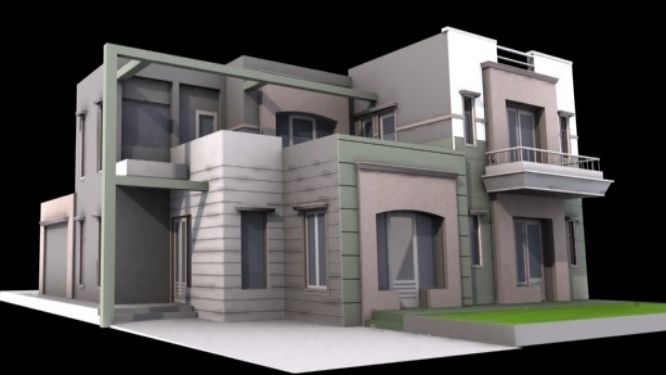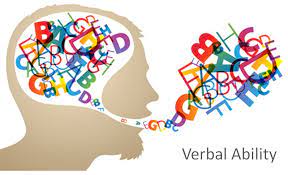Sathish B
Strive to achieve successful career
Introduction
9 Projects
Project on Concrete Mix Design for various grades of Concrete
1. Mix Design for M35 grade concrete with fly ash : Assuming the all-other data requirements for the mix design of M35 Grade concrete as below, A- 1 Stipulation of proportions: Grade Designation - M35 Type of cement - OPC 43 Grade confirming IS 8112 Type of Mineral admixture - Fly ash confriming to IS 3812 (part 1) Maximum…
03 Sep 2022 05:30 PM IST
Sketch a G+1 residential plan according to Vaastu Shastra and Calculation of Loads as per IS code
Aim: To prepare the G+1 Residential building plan according to the Vaastu shastra and list down the structural drawings required to construction of the G+1 Residential building. To Calculate the loads acting on the building for the proposed G+1 Residential building as per the Indian standards. Introductions: Vaastu shastra:…
17 Sep 2022 07:03 PM IST
Project 1 _Creating an Architectural plan for the provided plot size and develop relevant basic structural drawings
Project – 1 AutoCAD Essential for Civil Engineers Aim: To draft the residential building architectural & Structural drawings for the given plot area – 18.30 x 6.00 m. Introduction: The Residential building architectural drawings floor plan, sections and elevation and Structural Column layout, Foundation…
16 Aug 2023 11:17 AM IST
Creating Bar Bending schedule, Different Door types, and Creation of standard drawing templates using AutoCad
1. Creation of the Title Block Templates: a. Creation of the Layers and Sketching of Title Block Custom 1 Table: b. Creation of the Texts : C. Creation of the Attributes and Creation of the Block and Insertion of the Block and Results: d. Creation of the Layers and Sketching of Title Block Custom 2 Table: e. Creation of…
28 Aug 2023 06:13 PM IST
Creating Kitchen layout, Hatching of Architectural elements and sectional view of an Industrial Building in AutoCad
1. Creation of the Kithcen Layout. a. Creation Layers and Sketching of the Plan and and Insertion of the Columns,Window, Doors Block: b. Sketching of the furnitures layout: c. Creation of the Annotations and insertion of the kitchen appliences and Results: 2. Creation of the Elevation for the Week-7 Plan. a. Creation…
29 Aug 2023 04:02 PM IST
Creation of Multiple viewports, Scaling the drawing and setting in Template in AutoCad
1.Creation of the Plan and Section of Residential Building: a. Creation of The Viewports in the Model Space for the Layout: b. Creation of the Plot Setup with using Templates: c. Creation of the Multiple layouts and Aligment of the Drawing details with appropriate scale and Results: 2. Creation of the Kitchen Layouts:…
30 Aug 2023 12:49 PM IST
Creating various 3D Models like Furniture, Footing, Girder, Column drop with panel and Gable Wall in AutoCad
1. Creation of the 3D Furniture Element. a. Creation of the Furniture Font View: b. Creation of the 3D Object by Rotating using 3DRotate and Extrude Commond: c. Results Showing 3D Furniture Element: 2. Creation of 3D Model Isolated Footing: a. Creation of the Rectangular objects with Repective measurements and Respective…
31 Aug 2023 01:39 PM IST
Creating 3D Isometric view of various structural elements in AutoCAD
1. Creation of the 3D View of the Building: a. Creation of the Layers and Sketching of the Plan wall and Windows: b. Creation of the Section A: c. Creation of the Section B: d. Creation of the 2D Plan, Sections and Annotations: e. Creation of the 3D Walls: f. Creation of the Windows: g. Creation of the floor and Roof and…
06 Sep 2023 10:48 AM IST
Project 2_Creating a 3D rendered model for a Residential Building in AutoCad
Project – 2 AutoCAD Essential for Civil Engineering Aim: To Create the 3D Rendering View of the Residential building G+1. Introduction: The Residential building architectural drawings floor plan, sections, 3D Modeling and Rendering by using AutoCAD 2020. Procedure: The Planning and Drafting of the architectural drawings…
08 Sep 2023 07:35 AM IST
2 Course Certificates
Academic Qualification
B.Tech
Pondicherry University
09 Oct 2015 - 17 Apr 2018
Diploma
Karaikal Polytechnic College
15 Jun 2012 - 29 Jun 2015
10th
GOVT HSS T R PATTINAM
01 Jun 2011 - 06 Apr 2012
Here are the courses that I have enrolled






Similar Profiles
Ladder of success cannot be climbed with hands in pocket.
The Future in Motion
Give more than what you get you will get more than what you gave
Avid learner
