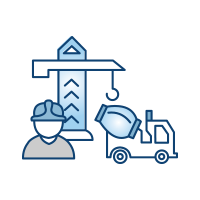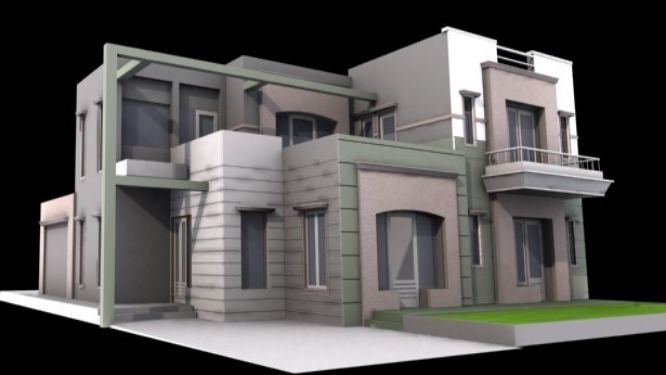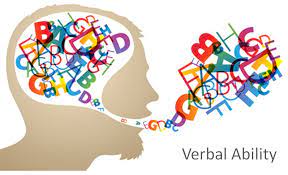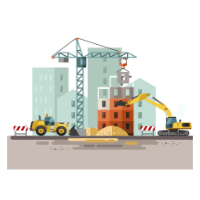Prasad Chandrakant Paithane
24 Projects
Project on Concrete Mix Design for various grades of Concrete
concrete mix design :- concrete is a complex material and has the right mix of contituents of concrete which if not done properly and will have adverse effect on the propertites of concrete. concrete mix design is a systematic process of choosing economical relative proportion of various ingredients from available materials…
25 Jun 2022 07:57 AM IST
Sketch a G+1 residential plan according to Vaastu Shastra and Calculation of Loads as per IS code
following are the names of structural drawing required to be provided to the site for construction :- centre line drawing. footing and column layout with reinforcement details. column schedule with reinforcement details. plinth beam layout with reinforcement details. first floor beam layout with reinforcement details.…
27 Jun 2022 01:46 PM IST
Creation of geometries by Coordinate system methods using AutoCad
Absolute Coordinates Absolute coordinates are based on the UCS origin (0,0), which is the intersection of the X and Y axes. Use absolute coordinates when you know the precise X and Y values of the point. With dynamic input, you specify absolute coordinates with the # prefix.…
04 Jul 2022 07:33 PM IST
Creating a Floor plan, Footing detail and Isometric view using AutoCad
C-1 :- c.s. of load bearing wall over spread footing. first take the co-ordinates (2,2) in X and Y line. take the line command L+enter. draw the spread footing using the line commands. then give the dimensions using the ribbon bar and give the dimenssions to the each part of the footing. lastly give the name to the drawing…
09 Jul 2022 03:07 PM IST
Drafting of various geometries using Chamfer, Fillet tool in AutoCad
AIM: To draw the given sketches in autocad using commands. INTRODUCTION:To know about various commands using autocad like rotate,chamfer,fillet,move,offset etc to ease thr sketching process. PROCEDURE: DRAWING 1: 1.Open new file and set decimal and precision to 0.00. 2.Command line: From random point draw 3.00 m line and…
19 Jul 2022 11:41 AM IST
Creating a Residence Layout, Seating plan, Toilet and Utility room plan using AutoCad
Q-1:- AIM: To draw the given residential plan with the details given. INTRODUCTION:Residential Layout is ideal for students and practitioners of urban design, planning, engineering, architecture and landscape seeking a comprehensive guide to the theory and practice of designing and laying out residential areas. STEP…
24 Jul 2022 02:25 PM IST
Creation of Column Schedule and Drawing Template using AutoCad
Q-1: AIM: To Create a column schedule as shown in the figure: INTRODUCTION: 1. Column C1 is provided with 4 bars of 20 mm dia. and 6 bars of 12 mm dia. The 12 mm dia bars are marked with 'a'.2. Column C1a and Column C3 are provided with 12 bars of 16 mm dia bars.3. Column C2 is provided with 8 bars of 20 mm dia and…
28 Jul 2022 07:22 AM IST
Creating a Wardrobe detailed drawing, Floor Plan, Kitchen Layout and Column Detail using AutoCad
Q-1: AIM: To draw the elevation and details of a wardrobe as shown in the figure. After sketching, you need to provide the dimensions and text with the use of layers. PROCEDURE: STEP 1: Units are set to mm Limits and limax are also set Zoom command is also used STEP 2: In the command line type rec > 2800,2600 In the…
01 Aug 2022 10:46 AM IST
Creating a Layout, Section and Elevation with dimensions using AutoCad
Q-1: Aim:- To draw the floor plans and sections using the proper dimension techniques and dimension styles to document the project. Introduction:- Plan and Sections are different types of drawings used by architects to graphically represent a building design and construction. A plan drawing…
04 Aug 2022 02:50 PM IST
Creating Bar Bending schedule, Different Door types, and Creation of standard drawing templates using AutoCad
Aim: To create: Template, inserting text and attributes Doors of warehouse and placing it in blocks Electrical legend and making it blocks Different types of door for residential project Drawing bars, making it as block and making it as a table as bar bending schedule. Commands used: Block. Insert. Attributes.…
07 Aug 2022 01:46 PM IST
Creating Kitchen layout, Hatching of Architectural elements and sectional view of an Industrial Building in AutoCad
Q-1: Aim: To Create the Kitchen Layout and to Also, use proper dimension techniques to dimension the kitchen layout. Also, insert text wherever required. All dimensions are in mm. Procedure: step 1: units are set to mm limits and limax are also set zoom comand is also used Steps for drawing Below Counter Plan Open…
09 Aug 2022 02:58 PM IST
Creation of Multiple viewports, Scaling the drawing and setting in Template in AutoCad
AIM: To create layout of plan and section, creating viewports, editing attributes and taking a plot. To create a kitchen layout in A4 sheet and take a plot To create Multiview ports for industrial section drawing, scaling it and taking a plot. COMMANDS USED: View Layout. Multiple View. Model Space. Paper Space. Scale.…
13 Aug 2022 05:27 AM IST
Project 1 _Creating an Architectural plan for the provided plot size and develop relevant basic structural drawings
AIM : TO DRAW RESIDENTIAL BUILDING OF DIMESIONS 18.3M X 6M WITH THE FOLLOWING DRAWINGS 1) ARCHITECTURAL DRAWINGPLOT DRAWINGGROUND FLOOR PLANFIRST FLOOR PLANELEVATION VIEW 2) STRUCTURAL DRAWINGSECTION VIEWFOOTIG LAYOUTCOLUMN LAYOUTBEAM LAYOUT INTRODUCTION : THE RESIDENTIAL BUILDING…
16 Aug 2022 01:56 PM IST
Creating various 3D Models like Furniture, Footing, Girder, Column drop with panel and Gable Wall in AutoCad
AIM: To create 3D model and view of: Commands used: Extrude. Offset. UCS. Box. Union. Subtract. Move. 3d orbit. Loft. Sweep. Cone. Region. Boundary. PROCEDURE: Open the AutoCAD, click on workspace switching and change it to 3d modelling and click on the home button near the view cube.Set the limits and zoom…
17 Aug 2022 06:20 AM IST
Creating 3D Isometric view of various structural elements in AutoCAD
AIM:- To create a 3D isometric view of the given building with plan and elevation. INTRODUCTION:- An isometric drawing is a 3D representation of an object, room, building or design on a 2D surface. One of the defining characteristics of an isometric drawing,…
24 Aug 2022 01:41 PM IST
Project 2_Creating a 3D rendered model for a Residential Building in AutoCad
PROJECT- 2 AIM OF THE PROJECT- Creating a 3D rendered model for a Residential Building in AutoCad. INTRODUCTION- COMMANDS USED FOR DRAWING THE 3D RENDERED VIEW OF BUILDING ARE AS FOLLOWS. - Extrude- Location: Draw > Modeling > Extrude This AutoCAD 3D Extrude…
27 Aug 2022 06:43 AM IST
Introduction to REVIT concepts
1). From the file menu, create a new project (Structural / Architectural / Construction template ) and name the project appropriately. AIM: To create the new project(struCtural/Architectural/Construction template) and name of the project appropriately. INTRODUCTION OF REVIT.: Revit architecture…
13 Sep 2022 05:38 PM IST
Creating Levels, Grids, Layout and model elements for a residential unit using REVIT
1) What is BIM? Summarize the features of BIM and benefits of using BIM over 2D CAD tools. A) Building Information Modeling(BIM):- BIM is an acronym for Building Information Modeling or Building Information Management. It is a highly collaborative process that allows architects, engineers, real estate developers,…
17 Sep 2022 08:51 AM IST
Creating Walls, Partition walls and Floors for a residential layout using REVIT
1) Use the project file created from Week 2. Use it for this assignment. Based on your layout from week 2, using floor tool under architecture tab and select the floor with appropriate material and thickness using the property browser create a layout in the Ground floor Level. Align the floor plan with grids created…
19 Sep 2022 05:25 PM IST
3D Creation of Celing, Roof, Architectural plan, Structural plan, Sectional view, Elevation view and Camera specific view for a house plan using REVIT
1) Based on the project saved from Week 3, proceed from the First Floor Level. Model a Ceiling from the architecture tab above the walls at the first-floor level. AIM:- To model a Ceiling from the architecture tab above the walls at the first-floor level. INTRODUCTION:- The creation…
25 Sep 2022 03:30 PM IST
Creating Architectural and Structural model with 3D rendering using REVIT
1). Select the type of structure you want to build from one of the three below: a. Multi-Unit Residential Apartment b. Office Buildings c. School. (ANSWER): From the above the options of type of structure to build a building, i…
10 Oct 2022 03:44 PM IST
Creating Conceptual mass in REVIT and Creation of Sinusoidal curve and a Parametric stadium using Dynamo
Creating Conceptual mass in REVIT and Creation of Sinusoidal curve and a Parametric stadium using Dynamo Introduction: Dynamo is an open source visual programming language for Revit, written by designers and construction professionals. Its a programminglanguage that allows you to type lines of code; while also creating…
31 Oct 2022 09:36 AM IST
Usage of Navigation tool , Timeliner and Clash Detection test using Naviswork
1) Use the Architecture/ Structure Project file developed by you in Week 6 to 8. Export the Revit architecture and structure model to Navisworks Cache file following the export settings discussed in class Aim:- Exporting the Revit architecture and structure model to Navisworks Cache file following the export settings.…
01 Nov 2022 11:49 AM IST
Identification of Cracks
It is flextural failure due to reversal of stress during earthquake. The flexural strength, known as modulus of rupture, bend strength, or fracture strength, is a material property, defined as the stress in a material just before it yields in a flexure test. The flexural strength represents…
03 Nov 2022 01:08 PM IST
6 Course Certificates
Analysis and Design of High Rise Buildings using ETABS and Foundation Design using SAFE for Seismic Loads
Academic Qualification
B.Tech
Dr. Babasaheb Ambedkar Marathwada University
14 Jun 2018 - 19 May 2021
Diploma
MGM'S Polytechnic College
01 Aug 2015 - 06 Jun 2018
10th
St. Lawrence High School
12 Jun 2014 - 14 May 2015
Here are the courses that I have enrolled








Similar Profiles
Ladder of success cannot be climbed with hands in pocket.
The Future in Motion
Give more than what you get you will get more than what you gave
Avid learner

