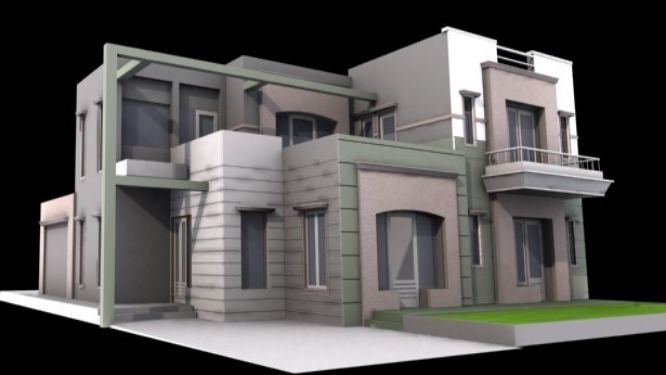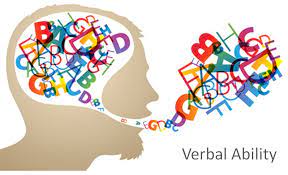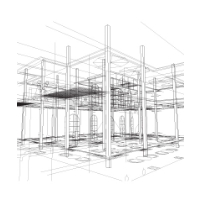ABHA MAHATO
Civil engineer
Skills Acquired at Skill-Lync :
- ETABS
- Steel Structures
Introduction
8 Projects
Project on Concrete Mix Design for various grades of Concrete
Project on concrete Mix Design for Various Grades of Concrete: 1: AIM: To calculate the concrete Mix Designe for M35 grade concrete with fly ash and M50 garde concrete without fly ash. 2: INTRODUCTION: Concrete Mix Design involves a process of preparation in which a mix of ingredients creats the required strength…
11 Apr 2022 11:43 AM IST
Project 1 _Creating an Architectural plan for the provided plot size and develop relevant basic structural drawings
AIM: TO DRAW AND DESIGN AND DRAFTING A RESIDENTIAL BUILDING . OBJECTIVE: TO DRAW 1. ARCHITECTURAL DWG 2. STRUCTURAL DWG. OF A 60' X 20' PLOT SIZE RESIDENTIAL HOUSE USING DIFERENT KIND OF DRAFTING TOOLS IN AUTOCAD SOFTWARE. Procedure: Their are various kind of commands are used, these are as below:- QNEW COMMAND UN COMMAND…
29 Oct 2023 07:13 AM IST
Creating Bar Bending schedule, Different Door types, and Creation of standard drawing templates using AutoCad
Aim:- To Creat the Bar Bending Schedule, Different Door Types and Creating the Title blocks As per the Requirments or as per Standered size of paper Using AUTOCAD Application. Introduction: 1. Almost every drawing entered into this challenge has been turned into a block. Use the…
19 Nov 2023 07:13 AM IST
Creating Kitchen layout, Hatching of Architectural elements and sectional view of an Industrial Building in AutoCad
Ans: 1. Creating the layouts of the Kitchen and provide hatches pattern as shown. Also, using blocks wherever required. Provide appropriate dimensions in the plan. Assume the size of doors, appliances and others as per the standards. FIG-1 DWG FROM CHALLANGE-6 STEPS: TAKE THE DWG FROM CHALLANGE -6 KITCHEN LAYOUT…
03 Dec 2023 06:02 AM IST
Creation of Multiple viewports, Scaling the drawing and setting in Template in AutoCad
1.Createing a layout of the Plan and Section A of the project in Challenges 7, using the template Tutorial-mArch.dwg in a scale as given in the Figure. Use the MV command to create the viewport of the size as shown in Figure. Also, use ATTEDIT command to edit the information in the title block. Takeing a plot. STEP:…
03 Dec 2023 06:30 AM IST
Creating various 3D Models like Furniture, Footing, Girder, Column drop with panel and Gable Wall in AutoCad
Using AutoCad to create a variety of 3D models, including furniture, footing, girders, column drops with panels, and gable walls 1. Aim:- To generate a 3D furniture component, as depicted in Figure. Procedure:- To launch the AutoCAD application, click on it. In the command bar, type QNEW, then press Choose Imperial…
28 Jan 2024 04:05 AM IST
Project 2_Creating a 3D rendered model for a Residential Building in AutoCad
Aim:- To use AutoCAD to construct a three-dimensional, rendered model of the residential structure. Introduction:- The act of turning 3D objects in a scene into a raster image is called rendering. A renderer is used to determine how an item will appear with material attached to it, as well as how lighting and shadows…
11 Feb 2024 04:12 AM IST
Creating 3D Isometric view of various structural elements in AutoCAD
Creating 3D Isometric view of various structural elements in AutoCAD 1.Create a 3D Isometric View of the building with plan and elevation given. AIM:- Using Autocad, create a 3D isometric image of the building that includes the plan and elevation. PROCEDURE:- Type units >engineering>0'-0" at the command…
11 Feb 2024 04:44 AM IST
2 Course Certificates
2 Workshop Certificates
Academic Qualification
B.Tech
Ram Krishna Mahato Government Engineering College, Purulia
27 Aug 2017 - 22 Jun 2021
12th
VIDYASAGAR ABASIK BALIKA VIDYALAYA
15 Jul 2015 - 30 May 2017
10th
Jhalda Girls High School (H.S)
02 Jan 2009 - 22 May 2015
Here are the courses that I have enrolled










29 Hours of Content




Similar Profiles
Ladder of success cannot be climbed with hands in pocket.
The Future in Motion
Give more than what you get you will get more than what you gave
Avid learner

