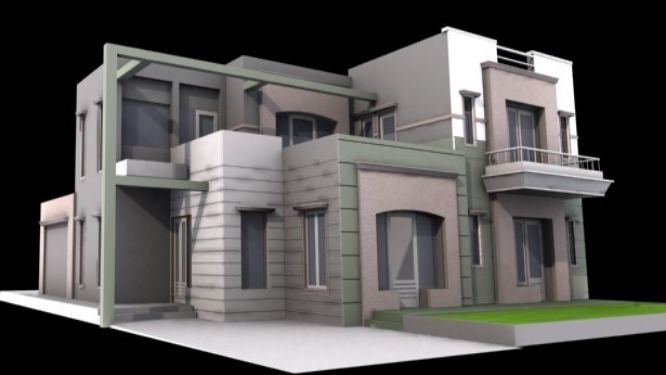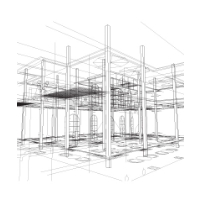Safiuddin Halim
Together we achieve more!
Skills Acquired at Skill-Lync :
- ETABS
Introduction
8 Projects
Construction Technology_Concrete Mix Design_Project 1
Mix Design for M35 grade concrete with fly ash I. Stipultions for proportion a. Garde designation: M35b. Type of cement: OPC 43 grade confirming to IS 8112c. Type of mineral admixture: Fly ash confirming to IS 3812 (Part 1)d. Maximum nominal size of aggregate: 20 mme. Exposure condition: Severe (for reinforced concrete)f. …
19 Dec 2020 12:15 PM IST
Week 4 Challenge
`bb "Aim"` - `sf"Sketch the layout of a residence plan, seating plan and plan for toilet & utility room in Autocad given in the question sheet. "` Instructions common to all drawings: Assume any suitable origin for all the drawings.Keep object snap and ortho mode on throughout the drawing `fr "Challenge 1"…
28 Oct 2020 03:26 PM IST
Creation of Column Schedule and Drawing Template using AutoCad
`bb"1. Create a column schedule as shown in figure"` `bbb"INTRODUCTION"` 1. Column C1 is provided with 4 bars of 20 mm dia. and 6 bars of 12 mm dia. The 12 mm dia bars are marked with 'a'.2. Column C1a and Column C3 are provided with 12 bars of 16 mm dia bars.3. Column C2 is provided with 8 bars of 20 mm dia and…
09 Feb 2021 04:24 PM IST
Creating a Wardrobe detailed drawing, Floor Plan, Kitchen Layout and Column Detail using AutoCad
`bb"1. Draw the elevation and details of a wardrobe as shown in the Figure below."` `bbb"INTRODUCTION"` 1. The front elevation, carcase elevation, side elevation and two section views for the cabinet are drawn.2. The thickness of all shelves is 20mm.3. Layers: 4. All the dimensions are in mm. `bbb"PROCEDURE"` 1.…
14 Mar 2021 05:29 PM IST
Creating a Layout, Section and Elevation with dimensions using AutoCad
AIM - To draw a plan and two sectional views of a G + 3 storey building. INTRODUCTION 1. The slab thickness is taken as 150mm.2. The beam dimensions are taken as 250x400mm.3. The door height is taken as 2.1m.4. Rest all data is as per the data given in the challenge. `bb"DRAWING 1 - PLAN VIEW"` `bbb"PROCEDURE"`…
19 May 2021 12:27 PM IST
Project 1 _Creating an Architectural plan for the provided plot size and develop relevant basic structural drawings
AIM: To develop an architectural plan for a building for a plot size of 18.3x6m and develop the structural layout for the same. INTRODUCTION: 1. The structure is an RCC G+3 residential building.2. Each floor has one residential flat.3. All the dimesnions are in metres.4. The plinth level is 0.6m above the ground level…
12 Jul 2021 05:37 PM IST
Creating Bar Bending schedule, Different Door types, and Creation of standard drawing templates using AutoCad
AIM - `tt"Creating Bar Bending Schedule, Different Door types, and Creation of Standard drawing templates using AutoCad"` INTRODUCTION 1. Almost all the drawings in this challenge are converted into blocks. For creating blocks use the command BLOCK (type B in the command line), give a unique name to the block, select…
16 Sep 2021 06:03 PM IST
Project 1_Comparative study of different storey buildings for Seismic forces
`bbb "1. AIM: "`To examine the factors affecting the time period of the building by considering buildings with various structural configurations and analyzing them using ETABS. `bbb"2. BUILDING DETAILS"` The following details are applicable for every building unless some other value is specified explicitly…
10 Jun 2022 01:45 AM IST
1 Course Certificates
18 Workshop Certificates

Current practices and emerging trends in Structural Engineering

Structural Optimisation of Steel Structures by Pre Engineering

Planning and scheduling in construction with Primavera P6

Water tanks-Reinforced concrete water retaining structures

Overview on Engineering Consultancy and Foundations design
Academic Qualification
M.Tech
Visvesvaraya National Institute Of Technology
06 Sep 2021 - 23 Apr 2023
B.E
Vidyavardhini College of Engineering and Technology
15 Aug 2017 - 15 Jun 2021
12th
Royal College of Arts, Science and Commerce
15 Aug 2015 - 28 Feb 2017
10th
Holy Family Convent High School
15 Jun 2003 - 15 Jun 2015
Here are the courses that I have enrolled




29 Hours of Content








Similar Profiles
Ladder of success cannot be climbed with hands in pocket.
The Future in Motion
Give more than what you get you will get more than what you gave
Avid learner

