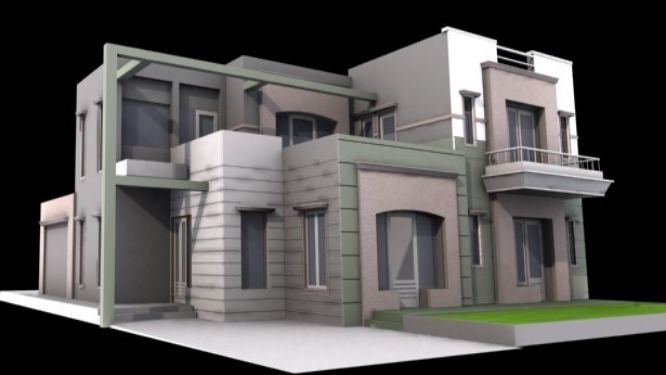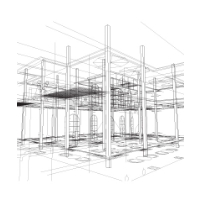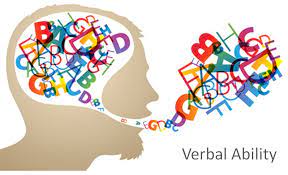Venu Madhav
JUST DO IT
Skills Acquired at Skill-Lync :
- ETABS
Introduction
7 Projects
Project on Concrete Mix Design for various grades of Concrete
Aim : To calculate the concrete mix design for M35 grade concrete with fly ash. Introduction : * Concrete is a complex material and has the right mix of constituents of concrete,which if not done properly and will have adverse effect on the properties of concrete. * Concrete mix design is…
11 Jun 2021 04:11 PM IST
Sketch a G+1 residential plan according to Vaastu Shastra and Calculation of Loads as per IS code
Aim : Drawing a G+1 floor residential plan,according to Vaastu shastra. Vaastu shastra : * Vaastu shastra is the ancient indian science of architecture and acts as a guidelines to design your home in the way that enhance positive energy. * Our nature is abundant with powerhouses of energy sources like the Sun,Wind,Moon,Water,Earth…
18 Jun 2021 07:54 AM IST
Creation of geometries by Coordinate system methods using AutoCad
Aim : To draw P-1 using coordinate system Procedure : * First i have taken orgin coordinate as (2,1) using line command . * Then after using line command i have given @6,<90 degree drawn a vertical line. * To draw horizontal i have given @6,<0 degree. * Then after with @1,<270…
22 Jun 2021 05:45 AM IST
Creating a Floor plan, Footing detail and Isometric view using AutoCad
1) Aim : To draw cross section of Load bearing wall over spread footing Intoduction : Commands i have used to draw the diagram are line, offset, dimension Prodecure : * First i have taken origin coordinate (1,1) using line command. * Then i have drawn horizontal…
09 Jul 2021 11:37 AM IST
Drafting of various geometries using Chamfer, Fillet tool in AutoCad
1) Aim : To draw 1st diagram using chamfere,fillet tool in autocad. Introduction : The drawing consists of a plan showing front view and the command which i have used to dra this diagram are line,circle,dim,offset . Procedure : Open AutoCAD In startup settings start from scratch select metric (meter).type un in command…
22 Jul 2021 11:46 AM IST
Creating a Residence Layout, Seating plan, Toilet and Utility room plan using AutoCad
1) Aim : To draw the layout of a residence plan as shown in figure 1. Introduction : The drawing consists of a plan showing from the top view along with the showing all the inner elements of house . Procedure : Open autoCAD Instartup settings start from scratch select engineering…
24 Jul 2021 06:44 AM IST
Creation of Column Schedule and Drawing Template using AutoCad
1) Aim : To create a column Schedule as shown in figure. Procedure : Open AutoCAD * In startup settings start from scratch select engineering(inches) * Type un in command box and press enter. Change units type to engineering and precesion to 0.00 and insertion scale to inches. * First open annotate in ribbon…
30 Jul 2021 03:10 AM IST
1 Course Certificates
Academic Qualification
B.E
Srkr engineering college
08 Jul 2014 - 03 Jul 2018
12th
Biit jee
09 May 2012 - 15 Jul 2014
10th
BHASHYAM SCHOOL
12 May 2010 - 15 May 2012
Here are the courses that I have enrolled






29 Hours of Content






Similar Profiles
Ladder of success cannot be climbed with hands in pocket.
The Future in Motion
Give more than what you get you will get more than what you gave
Avid learner

