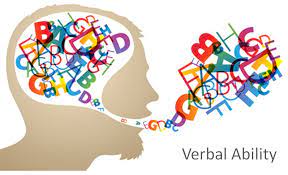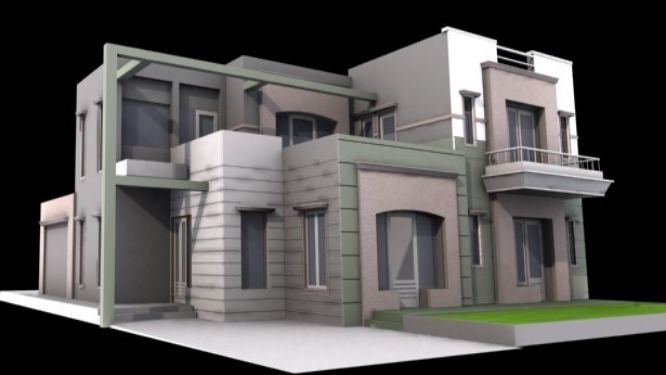Shahid Afaridi
Always believe in yourself
Introduction
9 Projects
Project on Concrete Mix Design for various grades of Concrete
Aim :- To Calculate the Concrete Mix Design for M35 grade concrete with fly ash & M50 grade concrete without Fly ash. Introduction :- Concrete mix design is the method of finding the precise proportion of cement, sand and aggregates for concrete to achieve the target strength in structures. Therefore concrete mix…
11 May 2023 09:38 AM IST
Sketch a G+1 residential plan according to Vaastu Shastra and Calculation of Loads as per IS code
Aim :- 1). To sketch a G+1 floor residential plan according to vastu Shastra. 2). To list down the names of structural drawings required to be provided to the site for construction. 3). To assume the size…
13 May 2023 06:18 PM IST
Creating Bar Bending schedule, Different Door types, and Creation of standard drawing templates using AutoCad
Answer - 1 :- Creation of template - Step - 1 Unit setup Step - 2 Step - 3 Step - 4 Step - 5 Step - 6 Step - 7 Step - 8 Step - 9 Step - 10 Step - 11 Step - 12 Step - 13 Step - 14 Step - 15 Step - 16 Step - 17 Step - 18 Step - 19 Step - 20 Step…
26 Jun 2023 08:16 PM IST
Creating various 3D Models like Furniture, Footing, Girder, Column drop with panel and Gable Wall in AutoCad
Answer - 1 Creation of a 3D Furniture element :- Step 1 Unit Set up </> <>> <>< ></> <>> <>< ></> <>> <>< ></> <>> <>< alt> Step 6 Step 7 Step 8 Dimensioning - </> <>> <>>></> <>> <>< ></> <>> <>< ></> <>> <><…
10 Sep 2023 12:36 PM IST
Creating Kitchen layout, Hatching of Architectural elements and sectional view of an Industrial Building in AutoCad
Answer - 1 :- Creation of the layout of the kitchen and provide hatches pattern - Step - 1 Saving of previous drawing as a Write block and insert the same - Step - 2 Step - 3 Step - 4 Step - 5 Step - 6 Step - 7 Step - 8 Step - 9 Step - 10 Step -…
02 Nov 2023 03:40 PM IST
Creating 3D Isometric view of various structural elements in AutoCAD
Answer - 1:- Creation of 3D isometric view of the building with plan and elevation given - Step - 1 Unit set up Step - 2 Step - 3 Step - 4 Step - 5 Step - 6 Step - 7 Step - 8 Step - 9 Step - 10 Step - 11 Step - 12 Step - 13 Step - 14 Step - 15 Step - 16 Step - 17 Step - 18…
22 Nov 2023 03:55 PM IST
Creation of Multiple viewports, Scaling the drawing and setting in Template in AutoCad
Answer - 1 :- Creation of a layout of the given Plan and Section AA of the project in Challenges 7, By using the template Tutorial-mArch.dwt. and by using the MV command to create the viewport. Also, using the ATTEDIT command to edit the information in the title block. Step - 1 …
27 Nov 2023 03:15 PM IST
Project 1 _Creating an Architectural plan for the provided plot size and develop relevant basic structural drawings
Aim Of the project :- To Develop the Architectural and Structural drawing with the help of given plot :- 1). Architectural Drawing - Floor Plan, Elevations, and Sections.…
29 Nov 2023 05:30 PM IST
Project 2_Creating a 3D rendered model for a Residential Building in AutoCad
Aim of the project :- Creation of a 3 - Dimensional model of the residential building with a rendered view. Introduction of the project :- AutoCad 3 D Modeling is the process to create a mathematical representation of a 3-dimensional objects or shapes. 3 D Modeling tools allows users to creat…
06 Dec 2023 04:19 PM IST
5 Course Certificates
Academic Qualification
B.Tech
Jamia Millia Islamia A Central University
13 Jul 2016 - 20 Oct 2020
12th
SSIC AURA School,jaunpur
01 Jun 2014 - 01 Jul 2015
10th
SSIC AURA School,jaunpur
01 Jun 2012 - 01 Jun 2013
Here are the courses that I have enrolled






Similar Profiles
Ladder of success cannot be climbed with hands in pocket.
The Future in Motion
Give more than what you get you will get more than what you gave
Avid learner

