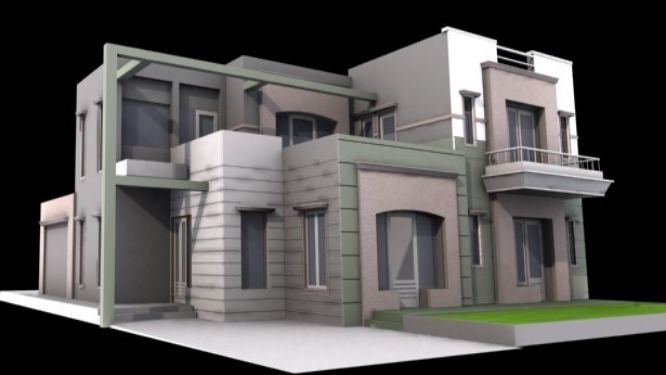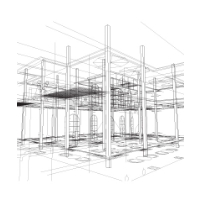Vishal R
Civil Engineer working in Chennai, Tamilnadu.
Introduction
7 Projects
Project on Concrete Mix Design for various grades of Concrete
Mix Design for M35 Grade Concrete with Fly Ash and M50 Grade Concrete without Fly Ash. Understanding the properties and applications of different grades is essential for achieving optimal performance and the material used. In this guide, we will explore the mix design for M35 grade concrete incorporating fly ash, as well as M50 grade concrete that is formulated without fly ash.
17 Nov 2024 11:05 AM IST
Sketch a G+1 residential plan according to Vaastu Shastra and Calculation of Loads as per IS code
Sketch of a G+1 residential plan that adheres to the principles of Vaastu Shastra while ensuring accurate load calculations by IS codes is an exciting endeavor. This approach not only promotes harmony and well-being in the living space but also guarantees structural integrity and safety.
17 Nov 2024 11:10 AM IST
Creating an Architectural plan and develop relevant basic structural drawings
The drawing of an architectural floor plan, along with a basic structural drawing, serves as a crucial foundation for any construction project. A well-crafted architectural floor plan provides a clear and detailed layout of the space, showcasing the arrangement of rooms, dimensions, and functional areas. In addition to the floor plan, a basic structural drawing outlines the essential components that support the building's integrity. This includes the framework, and overall structural system, which are vital for ensuring safety and durability.
17 Nov 2024 11:10 AM IST
Creation of Multiple viewports, Scaling the drawing and setting in Template in AutoCad
1. Aim: To Create a layout of the plan and section of Challenge 7. Steps- Open the drawing of the plan and section already drawn in challenge no 7. In the left corner of the auto cad there is the tab named model. On the right side of the model tab, there is a tab named layout Left-click on the layout and create a new layout…
28 Jan 2024 03:01 PM IST
3D Creation of Ceiling, Roof, Architectural plan, Structural plan, Sectional view, Elevation view and Camera specific view for a house plan using REVIT
1. Based on the project saved from Week 3, proceed from the First Floor Level. Model a Ceiling from the architecture tab above the walls at the first-floor level Step 1: Select Ceiling Option from the Architecture tab. Step 2: Draw the boundaries or pick the boundaries of the ceiling and select ok. Step 3: To Change the…
05 Mar 2024 12:31 PM IST
Creating Architectural and Structural model with 3D rendering using REVIT
1) Select the type of structure you want to build from one of the three below: a. Multi-Unit Residential Apartment b. Office Buildings c. School From the above option, I will select OFFICE BUILDING 2) Assume reasonable assumptions…
13 May 2024 04:06 AM IST
Usage of Navigation tool , Timeliner and Clash Detection test using Naviswork
1. Aim: To export the Revit architecture and structure model to the Navisworks cache filePROCEDURE:Step 1: Install the navisworks manage software and also install navisworks exporters from the Autodesk websiteStep 2: Open the architectural model created using Revit softwareGo to the file menu and select the export…
02 Jun 2024 06:59 AM IST
3 Course Certificates
Academic Qualification
B.E
K. S. Rangasamy College of Technology, Tiruchengode, Tamilnadu
13 Dec 2016 - 16 Jun 2020
12th
St. Mary Goretty Hr. Sec School, MAnalikarai, Tamilnadu
07 Apr 2015 - 10 May 2016
10th
Smt. R. P. R. Hindu Vidyalaya Matric, Hr, Sec, School, Thuckalay, Tamilnadu
14 May 2013 - 12 May 2014
Here are the courses that I have enrolled








Similar Profiles
Ladder of success cannot be climbed with hands in pocket.
The Future in Motion
Give more than what you get you will get more than what you gave
Avid learner
