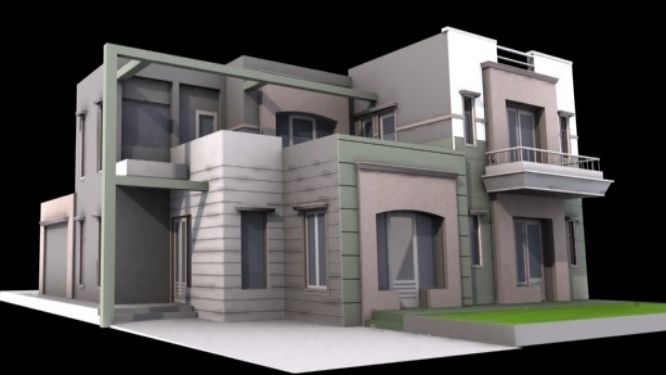KiranBhargav Naray
M.Engg Civil Engineering, Diploma in Interior Designing, B. Tech Civil Engineering
Introduction
8 Projects
Project on Concrete Mix Design for various grades of Concrete
1 ) Calculate the Concrete Mix Design for M35 grade concrete with fly ash ? Solution: Step 1: Target mean strength: f’ck = fck + 1.65 s …
04 Sep 2021 06:35 PM IST
Sketch a G+1 residential plan according to Vaastu Shastra and Calculation of Loads as per IS code
Note : please cehck the attached life Sketch a G+1 residential plan according to Vaastu Shastra and Calculation of Loads as per IS code Ans: Ground and first Floor are of same deisgn as it is a residential plan Floor Plan Other Dimensions Thickness of internal wall - 0.15m (150 mm) Thickness of external wall…
08 Oct 2021 11:15 PM IST
Creation of geometries by Coordinate system methods using AutoCad
Please check the attached files Regards Kiran
17 Oct 2021 06:38 PM IST
Creating a Floor plan, Footing detail and Isometric view using AutoCad
Master’s Certification Program in High Rise Building Design & Analysis Creating a Floor Plan, footing detail and Isometric view Using AutoCAD Challenge 2 Submitted By Naray Kiran Bhargav Q1) Creating the following in the AutoCAD Ans: The following are the commands used in this challenge Line Rectangle Trim…
26 Oct 2021 12:15 AM IST
Drafting of various geometries using Chamfer, Fillet tool in AutoCad
Q1) Aim: To draw the given Sketch in AutoCAD using Decimal Introduction: Line, Circle, Dimension styles are used Drawing1 Page Setup Select New Page Units – Decimal Precision 0.00 Limits Procedure Select line command Draw the line 3,0 Specify (@3,0), (@2.12 <45), (@2.83,135), (@2<180), close Select…
09 Nov 2021 10:56 AM IST
Creating a Residence Layout, Seating plan, Toilet and Utility room plan using AutoCad
Q1) Residence Plan: Sketch the layout of a residence as shown in the Figure 1. Consider all dimensions as reference to sketch the unit plan. Also, the text in the layout are only for reference. Assume the missing dimensions. Also, refer the schedule for size of the doors Aim: Sketch the layout of a residence as shown below.…
14 Nov 2021 01:54 AM IST
Creation of Column Schedule and Drawing Template using AutoCad
Q1) Create a column schedule as shown in the figure. Aim: To create the column schedule using the necessary commands Introduction: Structural columns are identified in a column schedule by intersecting grid lines and by their top and bottom constraints and offsets. They are placed into the column schedules according…
18 Nov 2021 05:43 AM IST
Creating a Wardrobe detailed drawing, Floor Plan, Kitchen Layout and Column Detail using AutoCad
Q1) Draw the elevation and details of a wardrobe as shown in the Figure below. After sketching, you need to provide the dimensions and text with the use of layers. Use proper text styles and dimension methods to document it. Also, assume dimensions, wherever needed. Aim: To draw the wardrobe elevations and details…
12 Jan 2022 11:00 AM IST
1 Course Certificates
3 Workshop Certificates

Elevated Water Tanks - Analysis, Design & Structural Drawings
Academic Qualification
M.E
La Trobe University, Melbourne Campus
12 Mar 2019 - 01 Feb 2021
Diploma
Jawaharlal Nehru Architecture and Fine Arts University
01 Aug 2017 - 02 Jan 2019
B.Tech
Jawaharlal Nehru Technological University Hyderabad
13 May 2013 - 17 May 2017
12th
Sri Chaitanya Junior College
10 May 2010 - 10 May 2013
10th
Geeta High School
06 Jun 2000 - 06 May 2010
Here are the courses that I have enrolled





Similar Profiles
Ladder of success cannot be climbed with hands in pocket.
The Future in Motion
Give more than what you get you will get more than what you gave
Avid learner

