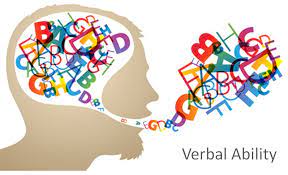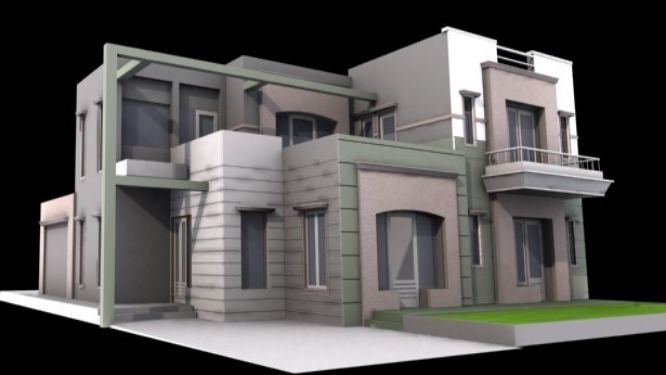Vijayalaxmi Wali
Determined & on the dot at my work
Introduction
20 Projects
Project on Concrete Mix Design for various grades of Concrete
*Concrete mix design for M35 concrete with fly ash •Target mean strength : f’ck= fck +1.65 • f’ck = target mean strength •fck= compressive strength at 28 days of concre s = …
06 Nov 2022 07:10 AM IST
Sketch a G+1 residential plan according to Vaastu Shastra and Calculation of Loads as per IS code
(Dimensions are in Meters) Dimensions of ground floor plan: Living room- 3.60m X 5.85m…
29 Nov 2022 07:16 PM IST
Project 1 _Creating an Architectural plan for the provided plot size and develop relevant basic structural drawings
Design and draft a layout of a residential building with the following details: Plot size: 60’x20’ (18.3m x 6m) Orientation- Facing East Develop the following Architectural Drawing (Floor Plan, Elevations, and Sections) Structural Drawing ( Column, Beam, Footing Plan) Aim: To design and draft a layout of a residential…
05 Jan 2023 06:02 PM IST
Creating Bar Bending schedule, Different Door types, and Creation of standard drawing templates using AutoCad
1. Aim: to create template,inserting text and attributes. Procedure: a) Custom 1_title block Create a rectangle of 66.63mm and 158mm. Divide the line for the text into columns. For rows take offset of 5,10,5,5,8,30,15,15,20,20,10,15mm. By multiline text,type rev,description,by date,date on the first row by text height…
06 Jan 2023 02:19 AM IST
Creating Kitchen layout, Hatching of Architectural elements and sectional view of an Industrial Building in AutoCad
1. AIM To create the layout of the kitchen and providing hatches to it using the autocad in detail. INTRODUCTION kitchen layout is the most important part of designing your perfect kitchen. It's the layout that will determine how you cook, how you eat and how you socialise So whether you're totally remodelling the kitchen,…
07 Jan 2023 04:37 PM IST
Creation of Multiple viewports, Scaling the drawing and setting in Template in AutoCad
AIM: To create layout of plan and section, creating viewports, editing attributes and taking a plot. To create a kitchen layout in A4 sheet and take a plot To create Multiview ports for industrial section drawing, scaling it and taking a plot. COMMANDS USED: View Layout. Multiple View. Model Space. Paper Space. Scale.…
07 Jan 2023 04:54 PM IST
Creating various 3D Models like Furniture, Footing, Girder, Column drop with panel and Gable Wall in AutoCad
Create a 3D Furniture element as shown in the Figure. Assume dimensions which are missing Aim: To create a 3D Furniture element using AutoCAD software. Introduction: Various commands used: QNEW command UN command Box command Rectangle command Extrude command SUBTRCT command DIMLIN command 3DO command UCS command Procedure:…
10 Jan 2023 04:18 AM IST
Creating 3D Isometric view of various structural elements in AutoCAD
Q] Create a 3D Isometric View of the building with plan and elevation given. AIM:- To create a 3D isometric view of the given building with plan and elevation. INTRODUCTION:- An isometric drawing is a 3D representation of an object, room, building or design on a 2D surface. One of the defining characteristics…
10 Jan 2023 05:54 AM IST
Project 2_Creating a 3D rendered model for a Residential Building in AutoCad
PROJECT 2 : Creating a 3D rendered model for a Residential Building in AutoCad Aim :- To draw the 3D residential building and to create the rendered view Introduction :- The general commands used for drawing the building is as follows : Line Polygon Rectangle Circle Erase Copy Trim…
10 Jan 2023 02:36 PM IST
3D Creation of Ceiling, Roof, Architectural plan, Structural plan, Sectional view, Elevation view and Camera specific view for a house plan using REVIT
3D Creation of Celing, Roof, Architectural plan, Structural plan, Sectional view, Elevation view and Camera specific view for a house plan using REVIT 1) Based on the project saved from Week 3, proceed from the First Floor Level. Model a Ceiling from the architecture tab above the walls at the first-floor level.…
14 Feb 2023 04:20 PM IST
Creating Architectural and Structural model with 3D rendering using REVIT
1) Select the type of structure you want to build from one of the three below: a. Multi-Unit Residential Apartment b. Office Buildings c. School Ans: A) Multi-Unit Residential Apartment 2) Assume reasonable assumptions for geographic and location…
19 Feb 2023 05:48 AM IST
Creating Conceptual mass in REVIT and Creation of Sinusoidal curve and a Parametric stadium using Dynamo
Creating Conceptual mass in REVIT and Creation of Sinusoidal curve and a Parametric stadium using Dynamo Introduction: Dynamo is an open source visual programming language for Revit, written by designers and construction professionals. Its a programminglanguage that allows you to type lines of code; while also creating…
25 Feb 2023 09:49 AM IST
Usage of Navigation tool , Timeliner and Clash Detection test using Naviswork
1.AIM To Export the Revit architecture and structure model to Navisworks Coche files following the export settings INTRODUCTION Navisworks Cache Files are created mostly for ease of use and speed When you open a model created in other programs, it creates a cache file that is much smaller in size and you won't even notice…
28 Feb 2023 03:22 AM IST
Week 1 Challenge
1. 1. Write the steps involved to upload a .std file through web mail? TO IMPORT A STAAD.Pro (*.std) FILE:- Select STAAD Import from the backstage > The Import from STAAD.Pro dialog opens. Click [...] in General settings to browse and select a STAAD.Pro (*.std) file to import. Select Use Mapping File in Section Mapping settings,…
01 Mar 2023 09:19 AM IST
Week 2 Challenge
Question1 Aim:- To provide the assigning the circular section, assign unit system, list of parammeters, list of code books, specifying the design compressive strength 1. How will you assign Circular section to column? Step1:- First open the STAAd.Pro software by double clicking on it Then click on New then…
03 Mar 2023 10:50 AM IST
Week 3 Challenge
Q1. State the primary load cases to be considered for design. The primary load cases that are to be considered for design are listed below: Dead Load (IS 875: Part I). Live Load (IS 875: Part II). Wind Load (IS 875: Part III). Snow Load (IS 875: Part IV). Seismic Load (IS 1893: 2016).2. What is One…
03 Mar 2023 05:20 PM IST
Project 1
1. Design a multi-story Residential Building located in Bangalore using STAAD Pro Connect Edition. The specification must be as follows: Building floors G + 6 + R Plan dimension B = 25m , L = 16m Storey Height h = 3.5m Soil Hard soil Use Residential Purpose Safe Bearing Capacity 180 kN/m2 Maximum slab thickness 150mm…
15 Mar 2023 06:09 PM IST
Project 2
Project 2: 1. Design a Warehouse Building located in Chennai using STAAD Pro Connect Edition. The specification must be as follows: Width 30m Length 50m Eave Height 9m Bay spacing 6m Soil type Medium Safe Bearing Capacity 200 kN/m2 Roof slope 1 in 12 Assume suitable sections for structural…
29 Mar 2023 05:06 PM IST
Identification of Cracks
Question 1: What is the mode of failure or damage of the beams in the figure above? Are the damages repairable? Elaborate a) Answer 1(a) Observation: In this picture we observe that, concrete get damage/ broken and reinforcement are visible at the bottom of beam. The concrete spalled beyond the reinforcement that is indicates…
23 Jul 2023 07:08 AM IST
Structural dynamics
Aim: The main aim of this challenge is to gain the knowledge about the concept of structural dynamics which helps to understand the behaviour of the structure when it is subjected to the seismic force. The various terms that are related to the dynamic analysis are also learnt. Differentiate Static analysis and Dynamic…
23 Jul 2023 07:27 AM IST
4 Course Certificates
Analysis and Design of Buildings using STAAD.Pro - A Professional Approach
Academic Qualification
B.E
BLDEA's V P Dr PG Halakatti College of Engineering & Technology College in Bijapur, Karnataka
17 Dec 2019 - 25 Oct 2022
12th
ALVAS PU COLLEGE, MOODBIDRI
14 Aug 2018 - 20 Aug 2019
10th
PRERANA PUBLIC SCHOOL, BIJAYPUR
16 Aug 2016 - 19 Dec 2017
Here are the courses that I have enrolled







Similar Profiles
Ladder of success cannot be climbed with hands in pocket.
The Future in Motion
Give more than what you get you will get more than what you gave
Avid learner

