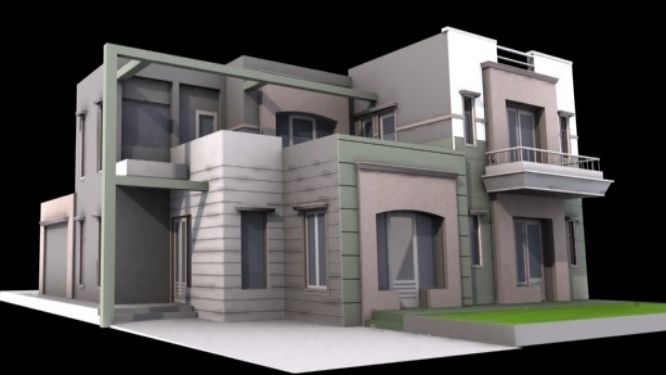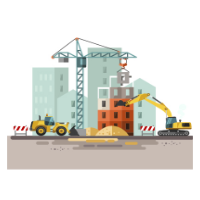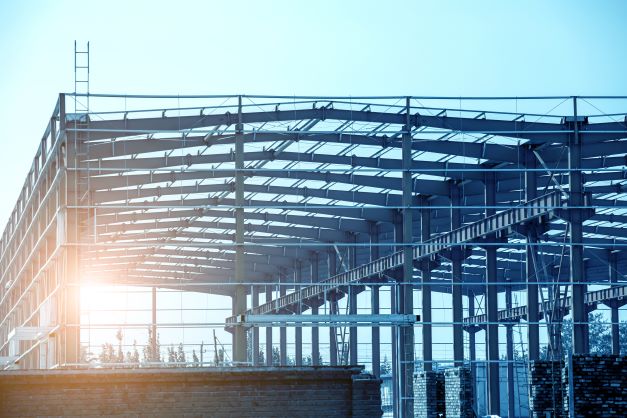Mayur Kshirsagar
I am an Engineer
Skills Acquired at Skill-Lync :
- ETABS
- Steel Structures
Introduction
28 Projects
Project on Concrete Mix Design for various grades of Concrete
Q1 M35 Grade of Concrete with fly ash Stipulations for Proportioning of M35 Grade Concrete This section has Specifications of the materials and requirements of the concrete to be made. A Grade Designation M35 B Type of Cement OPC 53 C Type of Admixture Fly ash D Maximum Nominal Size of Aggregate 20mm…
11 Mar 2022 06:35 AM IST
Creation of geometries by Coordinate system methods using AutoCad
P6 & P3 are missing
16 Mar 2022 04:20 PM IST
Creating a Floor plan, Footing detail and Isometric view using AutoCad
1BH are draw
16 Mar 2022 04:27 PM IST
Drafting of various geometries using Chamfer, Fillet tool in AutoCad
Procedure Type FILLETEDGE on the command line or command prompt and press Enter. Type R or radius on the command line. Press Enter. Type 1 (radius value). Press Enter. Select the Edge to apply Fillet on it. Here, we have selected the edge, as shown below: Press Enter.The…
16 Mar 2022 04:49 PM IST
Creation of Column Schedule and Drawing Template using AutoCad
18 Mar 2022 10:27 AM IST
Creating a Residence Layout, Seating plan, Toilet and Utility room plan using AutoCad
Q.1 1. draw Rectangle 2. make offset of rectangle to wall thikcness 3. draw intrenal rooms as per size 4. Making offset also as per wall thick 5. draw doors & window locations 6. make dimesions & text for name of room & its size Q.2 1. draw circle external circle & internal circle 2. making…
19 Mar 2022 02:37 AM IST
Creating a Wardrobe detailed drawing, Floor Plan, Kitchen Layout and Column Detail using AutoCad
all plans are procedure same in autocad
19 Mar 2022 02:42 AM IST
Creating a Layout, Section and Elevation with dimensions using AutoCad
Measure the room Using the tape measure, take a corner to corner measurement of the rooms. If there is baseboard available, run the tape on top of the baseboard. But if there is none, run your tape along the floor. You can request for help and have someone hold the other end of the tape to facilitate accuracy. 2.…
21 Mar 2022 08:19 PM IST
Project 1 _Creating an Architectural plan for the provided plot size and develop relevant basic structural drawings
LAYOUT 1 Command rec for draw rectangle 2 select point then d enter 3 dimension put on screen 4 enter
21 Mar 2022 08:27 PM IST
Creating Bar Bending schedule, Different Door types, and Creation of standard drawing templates using AutoCad
SO MANY TYPES OF TEMPLATES BUT THAT ONE IS MOSTLY USE
21 Mar 2022 09:15 PM IST
Creating Kitchen layout, Hatching of Architectural elements and sectional view of an Industrial Building in AutoCad
1. IT Has same like floor plan
21 Mar 2022 09:35 PM IST
Creation of Multiple viewports, Scaling the drawing and setting in Template in AutoCad
Q3 I DO NOT UNDERSTAND WHAT I DRAW &WHAT IS THE MV COMMAND USE FOR IT
21 Mar 2022 09:50 PM IST
Identification of Cracks
QUESTION-1 a) This crack will be formed due to the flexural failure of a beam. The flexural strength, known as modulus of rupture, bendstrength, or fracture strength, is a material property, defined as the stress in a material just before it yields in a flexure test. The flexuralstrength represents the highest stress…
31 Mar 2022 02:51 PM IST
Calculation of Stiffness in Structural elements
Question 1 Question 2 A) B) Question 3
31 Mar 2022 03:05 PM IST
Understanding the concepts on Degrees of Freedom
Question 1: A five-storey structure with 5 translational DOF is shown here. Each storey has mass ‘m’. The eigenvalue problem has been solved and the 5 periods of vibration Tn and their corresponding mode shapes, φn has been derived. The fundamental period of vibration (T1 = 2 seconds) and its associated…
03 Apr 2022 03:04 PM IST
Concept on positioning of Columns
1.Comment on the layout of the framing plan concerning earthquake resistance in the two horizontal directions X or Y (dots are columns, lines depict beams). Look into aspects of symmetry, redundancy and bi-directional stiffness and ductility.Answer:The given layout of the framing plan is symmetric. Generally, a well…
03 Apr 2022 03:13 PM IST
Conceptual design of a building with columns and shear walls
Question 1: The building shown, 20 × 35 m in plan, has columns on a 5 × 5 m grid and shear walls (with dimensions shown in m, 250 mm in thickness) in three alternative arrangements, (a), (b), (c), all with the same total cross-sectional area of the shear walls. Compare the three alternatives, taking into account…
03 Apr 2022 03:30 PM IST
Modelling of 25 storey building with the specified properties using ETABS
Challenge 6 Open etabs and select new model and make the following settings. click the custom grid spacing and maintain the spacing as 4m in both x and y direction. click ok, a box appears, enter the stories up to 25 maintain height of 3m except for base to plinth which is 1.5m and 1st storey is entered as master story.…
10 May 2022 04:24 AM IST
Project 1_Comparative study of different storey buildings for Seismic forces
Challenge 7 Factors influencing the Natural Period of a building: Effect of stiffness on T: Compare fundamental natural periods of buildings E & F as well as G & H. Why is there a marginal or significant difference in the fundamental natural periods? Increase in the column size increases both stiffness and mass of buildings.…
10 May 2022 04:41 AM IST
Reinforcement Detailing of Beams from ETABS output
Aim: Detail design of beams in Etabs 2018.The ETABS file for a G+4 building is provided. Run the analysis and design of the RCC Moment Resisting Frame. The following challenge deals specifically with two continuous beams on the 1st floor. 3 span continuous beam along grid A 7 span continuous beam along grid…
13 May 2022 05:18 AM IST
Reinforcement detailing of Columns from ETABS output
Aim: To Providing details of longitudinal reinforcement for the two columns from foundation to terrace level. Procedure: Open Etabs file. Click the Concrete Frame Design tool. Select the Display Design Info option. Choose design output as Longitudinal Reinforcement. After Selecting the Longitudinal Reinforcement…
13 May 2022 05:47 AM IST
Analysis & Design of RCC shear walls in the model using ETABS
AIM: To Extract values of longitudinal steel ratio, boundary element length and shear reinforcing ratio from the design results. To Provide cross sectional steel arrangement of the shear wall from its base up to terrace. Using AutoCAD application for this exercise or alternatively, it can be…
13 May 2022 10:31 AM IST
Design of Shallow Foundation (Isolated Footings)
ANSWER Column Size = 400 x400 The compression axial load for the load combination of (1.5 DL + 1.5 LL) is 2000 KN The safe soil bearing capacity is 150 KN/m2 at Foundation depth below E.G.L = 2metres Grade of concrete for footing = M25 Footing Size Column load 2000KN 10% of footing self-weight…
14 May 2022 06:52 PM IST
Foundation Design using SAFE
Q.1 AIM : To Model the isolated footing provided in week 11 challenge on SAFE. Analyze and design it to verify the size, depth and steel provided as per calculations. INTRODUCTION : Foundation design is the creation of a construction plan for a building foundation. It is a highly specialized…
15 May 2022 01:28 PM IST
Structural Modelling using Etabs 2018
PROCEDURE Open etabs and select new model and make the following settings. click the custom grid spacing and maintain the spacing as per Drawing in both x and y direction. click ok, a box appears, enter the stories up to G+7 maintain height of 3m now go to define and select material properties, and enter the following.…
15 May 2022 02:16 PM IST
Project 2_Design & Analysis of a Hostel building at Guwahati, Assam
Design by Etabs 2016 AIM:- To Create and Analyse the given building in ETABS 2018, the structural model has to be prepared in accordance with IS 1893 and as per IS 13920. To design the pile cap and pile reinforcement details,Tie beam connecting the pile caps, to sketch the column reinforcements, to produce the framing…
23 May 2022 10:46 AM IST
Week 2 Challenge
AIM: 1.1 How will you assign Circular section to column? Introduction: Column are the vertical member in the Structure that can be of varying size in dimensions The circular section of column is provided at the upper floor of the building for the better load carrying and access purpose Procedure: Create the…
23 Jul 2022 04:33 PM IST
Week 3 Challenge
1.1. State the primary load cases to be considered for design. A: Dead Load, Live Load, Snow Load, Seismic Load, Wind Load 1.2. What is One – Way slab? A: The one-way slab is a slab whose length to breadth ratio is equal to or greater than two. 1.3. What is the value of unit weight of structural…
30 Jul 2022 03:21 PM IST
4 Course Certificates
Analysis and Design of High Rise Buildings using ETABS and Foundation Design using SAFE for Seismic Loads
Academic Qualification
B.E
Guru Gobind Singh College Of Engineering And Research Centre, Nashik
08 Sep 2016 - 16 Nov 2019
Diploma
K B H Polytechnic
09 Aug 2012 - 13 May 2016
10th
Shrimati Saraswati Gulabrao Patil Vidyalaya
01 Apr 2011 - 24 Mar 2012
Here are the courses that I have enrolled










29 Hours of Content




Similar Profiles
Ladder of success cannot be climbed with hands in pocket.
The Future in Motion
Give more than what you get you will get more than what you gave
Avid learner
