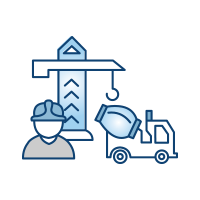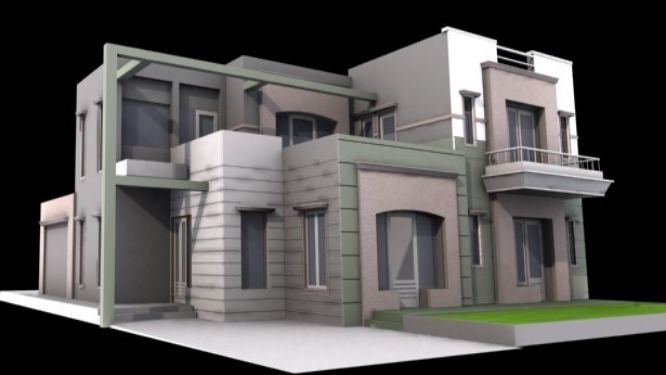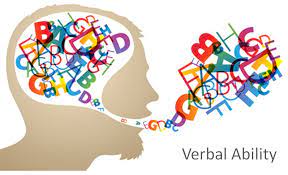Farheen Khan
7 Projects
Construction Technology_Concrete Mix Design_Project 1
Project 1: Calculate the Concrete Mix Design for M35 grade concrete with fly ash & M50 grade concrete without Fly ash Ans. I. Concrete Mix Design for M35 grade concrete with fly ash STIPULATIONS FOR PROPORTIONING a) Grade designation : M35 b) Type of cement : OPC 43 grade conforming to IS 8112 c) Type…
10 Dec 2020 11:11 AM IST
Construction Technology_Vaastu Shastra & Calculation of loads_Project 2
AIM: To sketch a G+1 floor residential plan, according to Vastu shastra, and list down the names of the structural drawings required to be provided to the site for construction. Also, to calculate the individual corresponding loads from the members as per IS code. PROCEDURE: The area of the plot is measured, surveyed,…
20 Dec 2020 06:14 PM IST
AutoCAD_Drafting images by Coordinate System Methods_Week 1
Aim: To create the geometries from P1 to P2 using all the coordinates system methods and P3,P4,P5,P7,P8,P9,P10 by any one coordinate system method.Also, to draw the profile and the trusses using any coordinate system methods. Commands Used: Line tool and circle tool.Note: Use the Imperial Template and the Decimal…
08 Jan 2021 08:09 PM IST
AutoCAD_Footing Detailing, Floor Plan and Isometric View_Week 2
AIM : To draw the foundation details, line diagram of a building, isometric view of steps and gable wall as given in the diagram. COMMANDS USED: Line, Aligned, Dimension style,Mtext, Isometric planes,Erase, Trim, Move, Mirror. PROCEDURE: 1. UNITS- DECIMAL-PRECISION-0.00-METRE-OK. 2.LIMITS- 0,0-ENTER-420,297-ENTER. 3.ZOOM-ALL.…
17 Jan 2021 05:28 PM IST
Drafting of various geometries using Chamfer, Fillet tool in AutoCad
AIM: To draw the geometries using Chamfer, fillet tool in Autocad. Commands used: Line, circle, chamfer, fillet, mirror, trim, move, rotate, annotate. Procedure: 1.New sheet- units- decimal-precision 0.00- meter-ok. 2.Limits- 0,0 and 420,210. 3. zoom-All. 4. Select Line tool and draw the lengths starting from base…
22 Jan 2021 04:54 PM IST
Creating a Residence Layout, Seating plan, Toilet and Utility room plan using AutoCad
AIM : 1)To sketch a layout of a residence considering all the reference dimensions given in feetand inches and mention the text, also assuming missing dimensions and refering schedule of doors. 2) To sketch seating plan of an outdoor canopy by assuming dimesions in mm. 3)To sketch the part plan of toilet utility room,…
31 Mar 2021 06:00 PM IST
Creation of Column Schedule and Drawing Template using AutoCad
AIM: To Create a column schedule, window schedule, drawing template, list of drawing schedule and beam details as shown in the figure. PROCEDURE: 1. To create column schedule. 1.New sheet- units-feet-ok. 2.Limits- 0'-0" and 12'-9". 3. zoom-All. 4. Select Line tool and draw the table till C1 and using…
04 Apr 2021 03:57 PM IST
1 Course Certificates
Academic Qualification
M.Tech
Karunya Institute of Technology and Sciences (Deemed University)
01 Jul 2014 - 01 Jul 2016
12th
GOVT. MODEL SR. SEC. SCHOOL
01 May 2009 - 01 May 2010
10th
GOVT. MODEL SR. SEC. SCHOOL
01 May 2007 - 01 May 2008
Here are the courses that I have enrolled





Similar Profiles
Ladder of success cannot be climbed with hands in pocket.
The Future in Motion
Give more than what you get you will get more than what you gave
Avid learner

