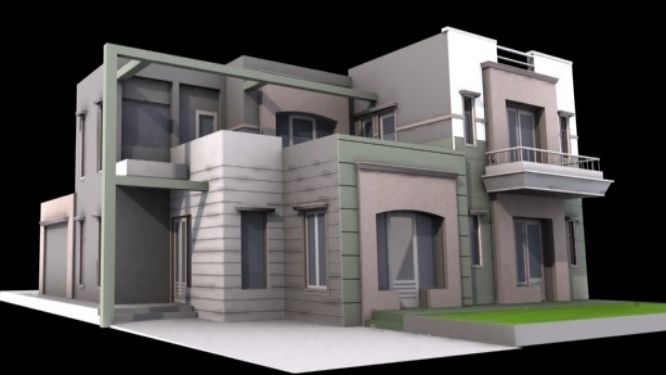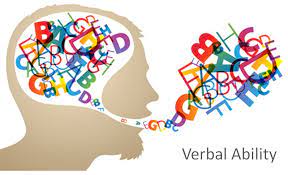Chisti Shaikh
chistyshaikh0303@gmail.com
Introduction
11 Projects
Project on Concrete Mix Design for various grades of Concrete
Calculate the Concrete Mix Design for M35 grade concrete with fly ash are following Mix design for M35 grade concrete with fly ash. STEP 1- Stipulation for proportion Grade of design - M35 Type of cement - OPC 43 taken from the IS 8112 Type of mineral admixture - fly…
27 Jul 2022 10:50 AM IST
Sketch a G+1 residential plan according to Vaastu Shastra and Calculation of Loads as per IS code
Aim - To sketch a G+1 floor residential plan according to vastu Shastra and to list down the names of structural drawings required to be provided to the site for construction. To assume the size of structural elements (Column, Beam, slab etc) and to calculate the loads from the members as per IS…
03 Sep 2022 02:38 PM IST
Project 1 _Creating an Architectural plan for the provided plot size and develop relevant basic structural drawings
AIM:To Design and Draft a layout of a residential building with plot size (18.3 m x 6 m) Commands Used:xl offsettrimExtensionADC (design centre )linerectanglelt (linetype)arcProcedure:step 1:In the command prompt type Units >meters In the command prompt type limmax >100,100In the command prompt type…
04 Apr 2023 10:15 AM IST
Creating Bar Bending schedule, Different Door types, and Creation of standard drawing templates using AutoCad
Q1 Aim:To create the templates using autocad command and tools as per drawing required.Introduction: Create the templates as shown in Figures. Take the size of the title block as per industry standards or you can assume it as per the size of the paper. Use text and attributes wherever required. After creating…
06 Apr 2023 11:39 AM IST
Creating Kitchen layout, Hatching of Architectural elements and sectional view of an Industrial Building in AutoCad
Aim:To Create the Kitchen Layout and to Also, use proper dimension techniques to dimension the kitchen layout. Also, insert text wherever required.All dimensions are in mm. Procedure:- step 1:-units are set to mm limits and limax are also set zoom comand is also used Steps for drawing Below Counter PlanOpen Auto…
07 Apr 2023 02:32 PM IST
Creation of Multiple viewports, Scaling the drawing and setting in Template in AutoCad
INTRODUCTION:- A drawing template file is a drawing file that has been saved with a . dwt file extension, and it specifies the styles, settings, and layouts in a drawing, including title blocks. The default drawing template files are provided as samples.Efficiency is also gained through template files because there…
12 Apr 2023 02:28 PM IST
Creating various 3D Models like Furniture, Footing, Girder, Column drop with panel and Gable Wall in AutoCad
1. Create a 3D Furniture element as shown in the Figure. Assume dimensions that are missing. AIM:To create a 3D model of the Furniture element as per the given drawing INTRODUCTION:3D modeling in AutoCAD includes 3D solids, surfaces, meshes, and wireframe objects. Types of 3D Models: Several…
25 Apr 2023 04:55 AM IST
Creating 3D Isometric view of various structural elements in AutoCAD
1. Create a 3D Isometric View of the building with plan and elevation given. AIM:- To create a 3D isometric view of the given building with plan and elevation. INTRODUCTION:- An isometric drawing is a 3D representation of an object, room, building or design on a 2D surface.One of the defining characteristics…
03 May 2023 12:38 PM IST
Project 2_Creating a 3D rendered model for a Residential Building in AutoCad
Create a 3 dimensional model of the residential building with a rendered view. AIM:To create a 3 dimensional model of the residential building To create a rendered view of the developed model.To use materials and light setting. Procedure:Here in the project we are going to create a 3d model of a residential…
08 May 2023 04:34 PM IST
3D Creation of Ceiling, Roof, Architectural plan, Structural plan, Sectional view, Elevation view and Camera specific view for a house plan using REVIT
1) Based on the project saved from Week 3, proceed from the First Floor Level. Model a Ceiling from the architecture tab above the walls at the first-floor level. AIM:- To model a Ceiling from the architecture tab above the walls at the first-floor level. INTRODUCTION:- The creation…
03 Jul 2023 06:51 AM IST
Creating Architectural and Structural model with 3D rendering using REVIT
Q1) AIM: Select the type of structure you want to build from one of the three below: a. Multi-Unit Residential Apartment b. Office Buildings c. School. ANS) OFFICE BUILDING Q2) AIM : Assume reasonable…
26 Jul 2023 09:27 AM IST
2 Course Certificates
Academic Qualification
B.Tech
Dr.A.D. Shinde College of Engineering
17 May 2019 - 23 Apr 2023
Diploma
Sant Gajanan Maharaj College of Engineering
09 Jun 2015 - 15 Apr 2018
10th
Swami Vivekananda School
14 May 2014 - 20 May 2015
Here are the courses that I have enrolled






Similar Profiles
Ladder of success cannot be climbed with hands in pocket.
The Future in Motion
Give more than what you get you will get more than what you gave
Avid learner
