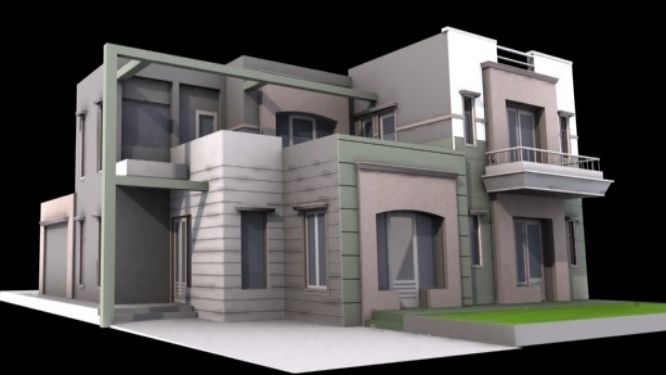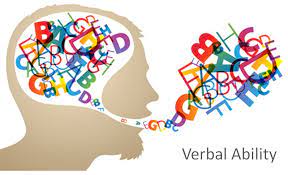Sripriya Singh Dev
A better learning future starts here.
Introduction
6 Projects
Sketch a G+1 residential plan according to Vaastu Shastra and Calculation of Loads as per IS code
Aim of the Project : To Sketch a G+1 floor residential plan, according to Vaastu Shastra, and list down the names of the structural drawings required to be provided to the site for construction. To, assume the sizes of the structural elements (Column, Beam, Slab, etc.,) and accordingly calculate the individual corresponding…
05 Dec 2021 12:55 PM IST
Creation of geometries by Coordinate system methods using AutoCad
1. Aim of the project - To Create the geometries from P1 to P8 using all the coordinates system methods. We need to use the Line tool to create the geometries. Where required we need to use the circle tool. Introduction Before going to the drawing we should know about the co-ordinate systems. Basically in Autocad there…
12 Jan 2022 10:25 AM IST
Creating a Floor plan, Footing detail and Isometric view using AutoCad
AIM: To Creating a Floor plan, Footing detail and Isometric view using AutoCAD. INTRODUCTION: The main objective of this assignment is to get in touch with various tools in AutoCAD like the rectangle, polylines, modifications tools like copy, move, offset and modes like snap mode andortho mode. These tools will be understood…
12 Feb 2022 03:30 PM IST
Drafting of various geometries using Chamfer, Fillet tool in AutoCad
AIM: DRAFTING OF VARIOUS GEOMETRIES USING CHAMFER, FILLET TOOL IN AUTOCAD. INTRODUCTION: AutoCAD consists of a number of drawing and modification tools. Among the modification tools are the Chamfer, Fillet, Offset, Object snap, Rotate, Copy, Move, Mirror, Trim, Extend and Join. Chamfer: A bevel or chamfer is an angled…
09 Mar 2022 04:29 PM IST
Creating a Residence Layout, Seating plan, Toilet and Utility room plan using AutoCad
Creating a Residence Layout, Seating plan, Toilet and Utility room plan using AutoCad Aim of the project: 1. Residence Plan: Sketch the layout of a residence as shown in the Figure 1. Consider all dimensions as reference to sketch the unit plan. Also the text in the layout are only for reference. Assume the missing dimensions.…
08 Apr 2022 11:32 AM IST
Creation of Column Schedule and Drawing Template using AutoCad
1. Create a column schedule as shown in the figure. Note: Create a column schedule with the help of lines. Also, insert text with the help of Dtext command or Single Line text. Hint: Use font name: romans.shx; Height: 8”, Justify: Left AIM : TO CREATE A COLUMN SCHEDULE AS SHOWN IN THE FIGURE INTRODUCTION : Create…
28 Jul 2022 11:42 AM IST
1 Course Certificates
20 Workshop Certificates

Detailed project report preparation (DPR) for Highways and roads
Academic Qualification
Diploma
Govt Polytechnic Kandhmal
16 Aug 2017 - 22 Sep 2020
10th
Saraswati Shisu Vidya Mandir,phulbani
12 Apr 2011 - 26 Apr 2017
Here are the courses that I have enrolled






Similar Profiles
Ladder of success cannot be climbed with hands in pocket.
The Future in Motion
Give more than what you get you will get more than what you gave
Avid learner

